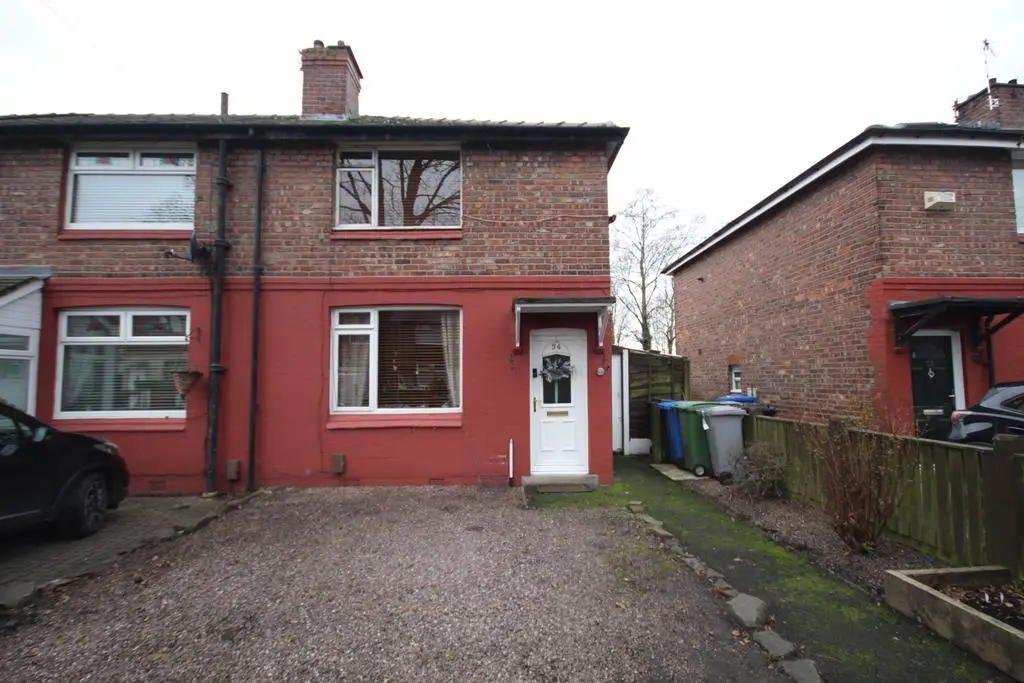
House For Sale £235,000
Trading Places are happy to welcome this charming two-bedroom property located in the heart of Stretford, Manchester. As you approach the front of the house, you are greeted by the convenience of off-road parking with a driveway, also access to a garage.
Step inside, and you'll be welcomed by a warm and inviting living room featuring a cozy electric fireplace, creating the perfect atmosphere for relaxation. The living room seamlessly connects to the spacious kitchen, designed for both functionality and style. The kitchen boasts a range of wall and base units, providing ample storage space, and is equipped with an integrated gas hob and oven. Additionally, there are designated spaces for your appliances. From the kitchen, you can access the expansive garden—a wonderful retreat for outdoor activities, entertaining, or simply enjoying the fresh air.
Upstairs, the property offers two well-proportioned bedrooms, each providing a comfortable and private space for relaxation. The bathroom on this floor is equipped with a bath and overhead shower, offering a convenient and modern bathing experience.
The garden at the rear of the property is a delightful outdoor space with a perfect blend of lawn and paving, creating an ideal setting for outdoor gatherings or quiet moments. The garden also provides access to the garage, offering additional storage options.
This property is an ideal residence for those seeking a cozy and well-appointed living space in the vibrant community of Stretford, Manchester. Don't miss the opportunity to make this house your home. Arrange a viewing today and experience the charm and convenience this property has to offer.
Council Tax - A
Awaiting EPC
Freehold
Utilities - Gas and electric paid via Direct Debit
Parking - Driveway at front of property
* Disclaimer * (While every effort has been made to ensure the accuracy and completeness of the information, Trading Places and the seller makes no representations or warranties of any kind, express or implied, about the completeness, accuracy, reliability or suitability of the information contained in this advertisement for any purpose and any reliance you place on such information is strictly at your own risk. All information should be confirmed by your Legal representative) *
Property additional info
Entrance :
UPVC door. Wall-mounted radiator. Carpet.
Living Room : 4.63m x 3.57m
Wall-mounted radiator. Window at front. Carpet. Electric fireplace.
Kitchen : 4.57m x 2.90m
Wall and base units. Sink with a drainer. Integrated gas hob, oven, and extractor fan. Double-glazed window at the rear. UPVC door to garden. Space for appliances.
Bedroom 1 : 4.57m x 3.92m
Built-in wardrobes. Window at front. Wall-mounted radiator. Carpet.
Bedroom 2 : 2.65m x 3.69m
Double-glazed window at the rear. Wall-mounted radiator. Loft access. Carpet.
Bathroom: 1.83m x 2.25m
Double-glazed frosted window at the rear. W/C. Bath with overhead shower. Pedestal sink. Storage cupboard. Spotlights. Carpet.
Houses For Sale Bakewell Road
Houses For Sale Barton Road
Houses For Sale Derbyshire Avenue
Houses For Sale Chatsworth Road
Houses For Sale Derbyshire Lane West
Houses For Sale Matlock Road
Houses For Sale Barkway Road
Houses For Sale Firwood Avenue
Houses For Sale Humphrey Lane
