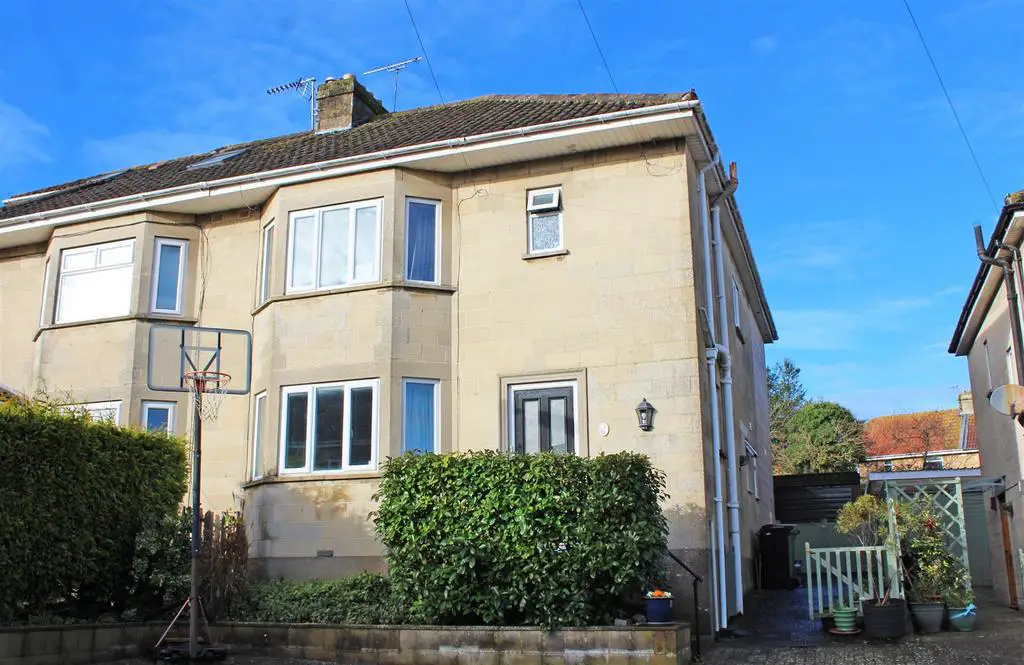
House For Sale £505,000
A Very Well Presented & Extended Three Bedroom Plus Semi-Detached Family Home, Located In A Quiet Residential Cul-De-Sac Close To Local Amenities. The Property Benefits From Flexible Accommodation Over Two Levels With A Large Open Plan Space To The Rear.
The Property - A very well presented and extended, semi-detached family home located in a quiet residential cul-de-sac of 1950s houses, tucked just off the Englishcombe Lane end of Mount Road. The accommodation comprises of porch, hallway, utility, downstairs shower room, spacious sitting room with bay window, open plan family/dining/kitchen to the rear with double doors opening to the rear garden.
Upstairs are 3 bedrooms (one of which has an interconnected room ideal as a home office and a family bathroom room. The rear garden is a good size and level , currently laid to lawn with mature trees & patio. To the front there is a driveway providing off street parking for two cars, plus driveway leading to the garage with metal up & over door.
The Situation - Mount Grove is a well-established and quiet cul-de-sac tucked off the Englishcombe Lane end of Mount Road. Positioned on the lower slopes of South West Bath within a short drive or bus trip to the Georgian City of Bath as well as Oldfield Park train station.
Connections to the RUH hospital, Bristol & the Market Town of Frome are also excellent. Very close at hand is a fabulous range of local shops, including a Co-operative, Fish Bar, Pharmacy, Butchers and Hardware store. Local schools include Southdown and Oldfield Park Primaries and Hayesfield Secondaries.
Entrance Porch - Double glazed front door.
Entrance Hall - Double glazed side window, built-in cupboard, stairs to first floor, under stair cupboard, laminate flooring.
Utility Room - Double glazed window, plumbing for washing machine, space for appliances.
Sitting Room - Double glazed bay window, built-in cupboard.
Family Room - Large opening leading to Dining/Kitchen and door to downstairs shower room.
Open Plan Kitcen/Diner - Double glazed French doors to outside, vaulted ceiling with Velux roof light, feature radiator.
Kitchen Area - Double glazed window, a range of wall and base units with laminate work tops over, inset one and a half bowl stainless steel sink with mixer tap, space for range cooker, stainless steel cooker hood over, integral fridge/freezer, integral dishwasher.
Shower Room - Double glazed window, walk-in shower enclosure with electric shower over, wall mounted wash hand basin, low level WC, ladder style radiator.
First Floor Landing - Built-in cupboard, access to loft space.
Bedroom One - Double glazed bay window, a range of built-in wardrobes.
Bedroom Two - Double glazed window to rear, built-in cupboard.
Bedroom Three - Double glazed side window.
Interconnecting Room - Double glazed window to rear, ideal as a work from home office.
Outside - To the front there is a driveway providing off-street parking for two cars, plus driveway to the side leading to the garage with metal up & over door. The rear garden is a good size and level, currently laid to lawn with mature trees & patio.
The Property - A very well presented and extended, semi-detached family home located in a quiet residential cul-de-sac of 1950s houses, tucked just off the Englishcombe Lane end of Mount Road. The accommodation comprises of porch, hallway, utility, downstairs shower room, spacious sitting room with bay window, open plan family/dining/kitchen to the rear with double doors opening to the rear garden.
Upstairs are 3 bedrooms (one of which has an interconnected room ideal as a home office and a family bathroom room. The rear garden is a good size and level , currently laid to lawn with mature trees & patio. To the front there is a driveway providing off street parking for two cars, plus driveway leading to the garage with metal up & over door.
The Situation - Mount Grove is a well-established and quiet cul-de-sac tucked off the Englishcombe Lane end of Mount Road. Positioned on the lower slopes of South West Bath within a short drive or bus trip to the Georgian City of Bath as well as Oldfield Park train station.
Connections to the RUH hospital, Bristol & the Market Town of Frome are also excellent. Very close at hand is a fabulous range of local shops, including a Co-operative, Fish Bar, Pharmacy, Butchers and Hardware store. Local schools include Southdown and Oldfield Park Primaries and Hayesfield Secondaries.
Entrance Porch - Double glazed front door.
Entrance Hall - Double glazed side window, built-in cupboard, stairs to first floor, under stair cupboard, laminate flooring.
Utility Room - Double glazed window, plumbing for washing machine, space for appliances.
Sitting Room - Double glazed bay window, built-in cupboard.
Family Room - Large opening leading to Dining/Kitchen and door to downstairs shower room.
Open Plan Kitcen/Diner - Double glazed French doors to outside, vaulted ceiling with Velux roof light, feature radiator.
Kitchen Area - Double glazed window, a range of wall and base units with laminate work tops over, inset one and a half bowl stainless steel sink with mixer tap, space for range cooker, stainless steel cooker hood over, integral fridge/freezer, integral dishwasher.
Shower Room - Double glazed window, walk-in shower enclosure with electric shower over, wall mounted wash hand basin, low level WC, ladder style radiator.
First Floor Landing - Built-in cupboard, access to loft space.
Bedroom One - Double glazed bay window, a range of built-in wardrobes.
Bedroom Two - Double glazed window to rear, built-in cupboard.
Bedroom Three - Double glazed side window.
Interconnecting Room - Double glazed window to rear, ideal as a work from home office.
Outside - To the front there is a driveway providing off-street parking for two cars, plus driveway to the side leading to the garage with metal up & over door. The rear garden is a good size and level, currently laid to lawn with mature trees & patio.
