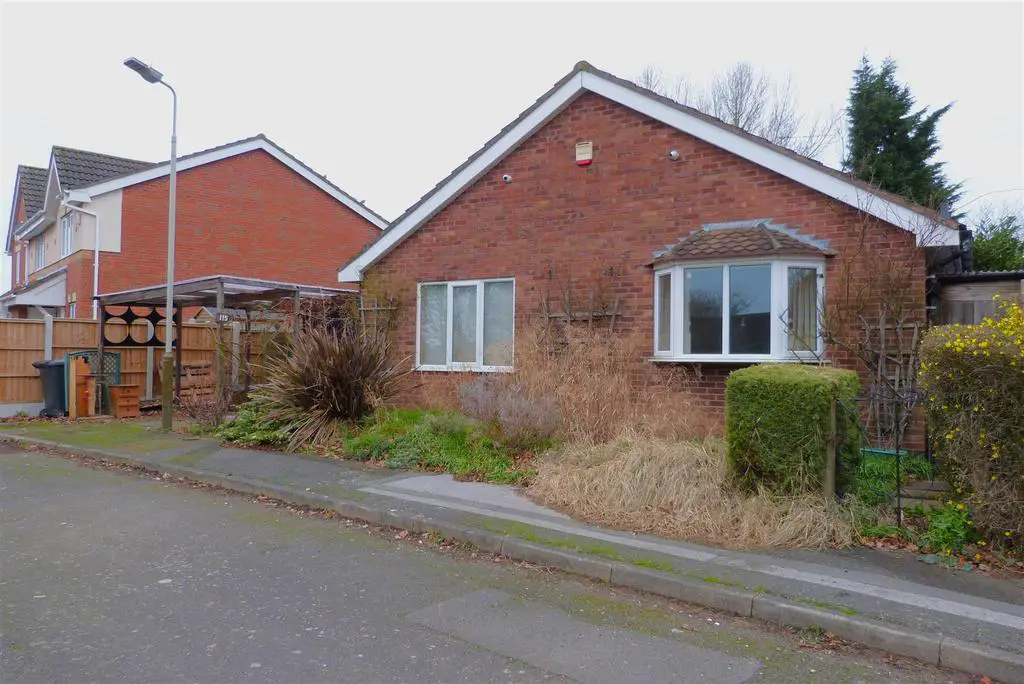
House For Sale £265,000
Set on the Thurmaston-Leicester border this spacious detached bungalow is perfect for buyers looking to put their mark on a property. There is some internal modernisation required but the property offers great potential. The accommodation briefly consists of, entrance hall, lounge-diner, kitchen, master bedroom with en-suite shower room, two further bedrooms and a bathroom. The property also benefits from front and rear gardens, garage, car port and solar panels. Internal viewing is highly recommended and strictly by appointment only.
Location - The property is located approximately 4 miles north of Leicester city centre. It is within access to the inner ring road and Tesco superstore which can be located in the Hamilton district of Leicester. Barkbythorpe Road also offers access to some of North Leicestershire's desirable villages such as Barkbythorpe which will then lead through to Queniborough.
The Property - The property is entered via a hardwood glazed door leaing in to.
Entrance Hall - With laminate wood flooring, storage cupboard and provides access to the following.
Lounge-Diner - ( ) - (maximum measurements) With patio door to the rear, window to the side and feature fire please. (please note the chimney is currently capped)
Kitchen - 3.97 x 2.86 (13'0" x 9'4" ) - Fitted with a range of floor and wall mounted units with roll top work surfaces. sink and drainer unit and Rayburn Oven.
Bathroom - 2.29 x 2.11 (7'6" x 6'11") - Fitted with a three piece suite comprising low level wc, vanity unit with mounted basin and bath with shower over.
Bedroom One - 4.07 x 4.00 (13'4" x 13'1") - With half bay window, fitted wardrobes and door to the en-suite.
En-Suite - 2.21 x 1.59 (7'3" x 5'2") - Fitted with a three piece suite comprising, low level wc, vanity unit with basin and walk in shower.
Bedroom Two - 2.99 x 3.38 (9'9" x 11'1") - (maximum measurements) With window to the front and fitted wardrobes.
Bedroom Three - 2.42 x 3.16 (7'11" x 10'4") - With window to the side aspect.
Outside - To the front is a mature lawned garden, to the side of the property is a car port which in turn leads to the garage. To the rear is a well-stocked garden with fenced boundaries.
Garage - With double doors, power and light.
Location - The property is located approximately 4 miles north of Leicester city centre. It is within access to the inner ring road and Tesco superstore which can be located in the Hamilton district of Leicester. Barkbythorpe Road also offers access to some of North Leicestershire's desirable villages such as Barkbythorpe which will then lead through to Queniborough.
The Property - The property is entered via a hardwood glazed door leaing in to.
Entrance Hall - With laminate wood flooring, storage cupboard and provides access to the following.
Lounge-Diner - ( ) - (maximum measurements) With patio door to the rear, window to the side and feature fire please. (please note the chimney is currently capped)
Kitchen - 3.97 x 2.86 (13'0" x 9'4" ) - Fitted with a range of floor and wall mounted units with roll top work surfaces. sink and drainer unit and Rayburn Oven.
Bathroom - 2.29 x 2.11 (7'6" x 6'11") - Fitted with a three piece suite comprising low level wc, vanity unit with mounted basin and bath with shower over.
Bedroom One - 4.07 x 4.00 (13'4" x 13'1") - With half bay window, fitted wardrobes and door to the en-suite.
En-Suite - 2.21 x 1.59 (7'3" x 5'2") - Fitted with a three piece suite comprising, low level wc, vanity unit with basin and walk in shower.
Bedroom Two - 2.99 x 3.38 (9'9" x 11'1") - (maximum measurements) With window to the front and fitted wardrobes.
Bedroom Three - 2.42 x 3.16 (7'11" x 10'4") - With window to the side aspect.
Outside - To the front is a mature lawned garden, to the side of the property is a car port which in turn leads to the garage. To the rear is a well-stocked garden with fenced boundaries.
Garage - With double doors, power and light.
