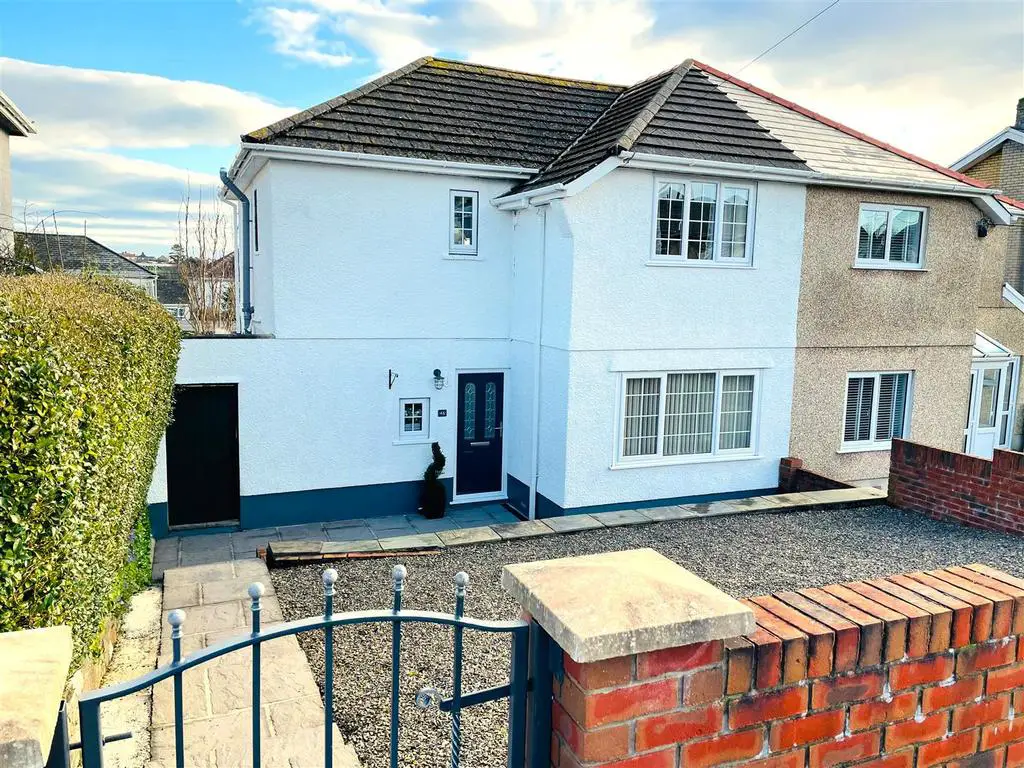
House For Sale £185,000
* MUST VIEW PROPERTY*
* NEW KITCHEN & BATHROOM*
* LANDSCAPED GARDEN*
Offered for sale is this Ex-local authority Semi-Detached Property, which has been done up to a high standard by the current vendors. The Property is situated in the popular LLANERCH area of Llanelli, with local schools and amenities close by.
The property comprises: Entrance Hallway, Kitchen, Lounge & Dining Room to the Ground Floor with Three Bedrooms and Bathroom to the First Floor. Externally : Enclosed rear landscaped garden with summer house & Shed.
Entrance - Gate opening to stone chipped front lawn with steps down leading to a Composite front door with two glazed panels opening into:-
Hallway - Storage cupboard providing ample storage and hanging space, laminate wood flooring, radiator, stairs to first floor. Door to:-
Lounge - 4.09m x 3.33m (13'5 x 10'11) - Double glazed uPVC window to rear garden, laminate wood flooring, feature fire place housing electric fire. Opening into:-
Dining Room - 3.33m x 3.05m'2.44m (10'11 x 10'8) - Laminate wood flooring, double glazed window to front aspect, radiator.
Kitchen - 3.00m x 2.95m (9'10 x 9'8) - 'Fitted with a modern range of wall and base units having worktop over with inset sink unit, double glazed window overlooking side aspect, integrated dishwasher & fridge/freezer, Inset 'Neff' electric oven with hob and extractor over, built-in 'Neff' microwave, uPVC stable doors to rear garden, radiator, laminate wood flooring, spotlights to ceiling.
First Floor - Reached via stairs found in Hallway.
Landing - Window to front aspect, attic access. Doors to:-
Bedroom One - 4.06m x 3.45m (13'4 x 11'4) - Double glazed window overlooking rear garden, radiator.
Bedroom Two - 3.23m x 3.25m (10'7 x 10'8) - Double glazed window to front aspect, radiator, laminate wood flooring.
Bedroom Three - 2.39m x 3.15m (7'10 x 10'4) - Found at the rear of the property having double glazed window to same aspect, radiator, laminate wood floor.
Bathroom - 1.88m x 1.88m (6'2 x 6'2) - Three piece suite comprising : Bath with rainfall shower head over, wash hand basin set into vanity unit, W.C, ceramic tiled walls and floor, towel warmer/radiator, frosted double glazed window to side aspect.
Externally -
Garden - Enclosed landscaped garden laid to lawn with patio & Stone chipped areas. Summer house and storage shed.
* NEW KITCHEN & BATHROOM*
* LANDSCAPED GARDEN*
Offered for sale is this Ex-local authority Semi-Detached Property, which has been done up to a high standard by the current vendors. The Property is situated in the popular LLANERCH area of Llanelli, with local schools and amenities close by.
The property comprises: Entrance Hallway, Kitchen, Lounge & Dining Room to the Ground Floor with Three Bedrooms and Bathroom to the First Floor. Externally : Enclosed rear landscaped garden with summer house & Shed.
Entrance - Gate opening to stone chipped front lawn with steps down leading to a Composite front door with two glazed panels opening into:-
Hallway - Storage cupboard providing ample storage and hanging space, laminate wood flooring, radiator, stairs to first floor. Door to:-
Lounge - 4.09m x 3.33m (13'5 x 10'11) - Double glazed uPVC window to rear garden, laminate wood flooring, feature fire place housing electric fire. Opening into:-
Dining Room - 3.33m x 3.05m'2.44m (10'11 x 10'8) - Laminate wood flooring, double glazed window to front aspect, radiator.
Kitchen - 3.00m x 2.95m (9'10 x 9'8) - 'Fitted with a modern range of wall and base units having worktop over with inset sink unit, double glazed window overlooking side aspect, integrated dishwasher & fridge/freezer, Inset 'Neff' electric oven with hob and extractor over, built-in 'Neff' microwave, uPVC stable doors to rear garden, radiator, laminate wood flooring, spotlights to ceiling.
First Floor - Reached via stairs found in Hallway.
Landing - Window to front aspect, attic access. Doors to:-
Bedroom One - 4.06m x 3.45m (13'4 x 11'4) - Double glazed window overlooking rear garden, radiator.
Bedroom Two - 3.23m x 3.25m (10'7 x 10'8) - Double glazed window to front aspect, radiator, laminate wood flooring.
Bedroom Three - 2.39m x 3.15m (7'10 x 10'4) - Found at the rear of the property having double glazed window to same aspect, radiator, laminate wood floor.
Bathroom - 1.88m x 1.88m (6'2 x 6'2) - Three piece suite comprising : Bath with rainfall shower head over, wash hand basin set into vanity unit, W.C, ceramic tiled walls and floor, towel warmer/radiator, frosted double glazed window to side aspect.
Externally -
Garden - Enclosed landscaped garden laid to lawn with patio & Stone chipped areas. Summer house and storage shed.
