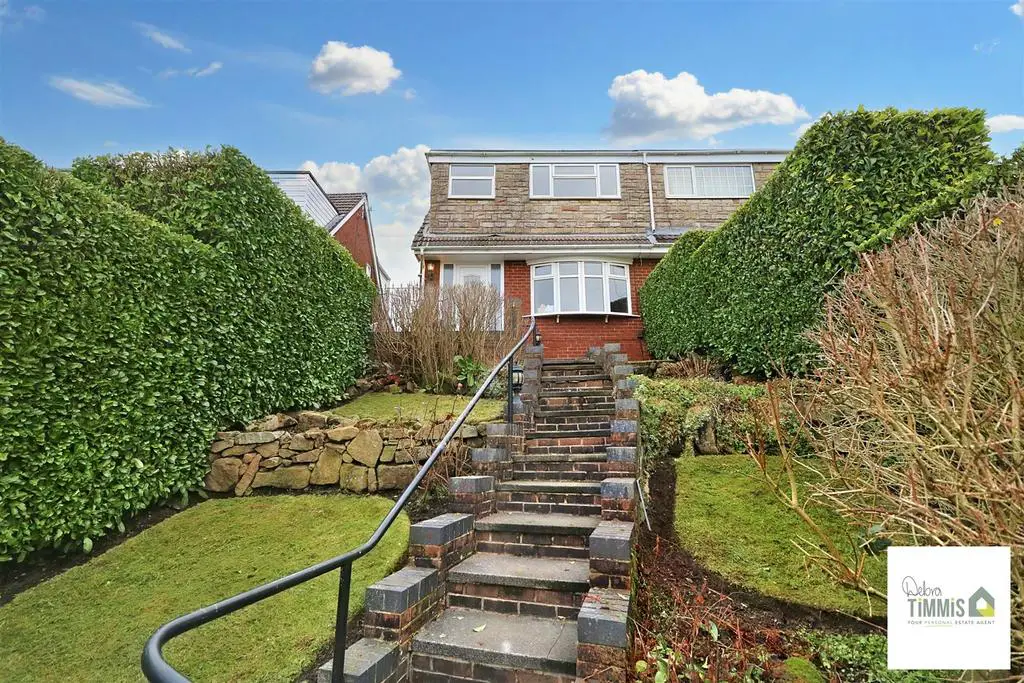
House For Sale £210,000
Are you sitting comfortably, then I will begin
This is the start of your next chapter, a great property to live in
In a popular location and a great size throughout
This is an ideal family home, of that there is no doubt!
With spacious kitchen/diner, lounge and bedrooms of THREE
Beautiful gardens and a view you must see!
Demand for viewings here is sure to be great
So call us today and arrange your viewing date!
This is a property that is sure to be popular and its situated within the highly popular residential location in Werrington. This THREE BEDROOM property is a perfect family home and must be seen. The accommodation comprises, entrance hall, lounge, well presented fitted kitchen/diner. On the first floor there is a landing with a useful storage cupboard, three bedrooms and family bathroom. Double glazing and central heating. This property is ideally located close to local primary and secondary schools, as well as bus stops, shops and other amenities. No upward chain. If you want to make this property your new home, call us now to arrange your viewing as early internal inspection is highly recommended.
Entrance Hall - Upvc door to the front aspect. Stairs off to the first floor. Radiator. Laminate flooring.
Lounge - 3.78 x 3.35 (12'4" x 10'11") - Double glazed window to the front aspect. Feature fire surround housing electric fire. Radiator. Laminate flooring.
Kitchen/ Diner - 5.21 x 3.12 (17'1" x 10'2") - Fitted kitchen with a range of wall mounted units, worktops incorporating drawers and cupboards below. Inset ceramic sink, mixer tap. Built-in oven and electric hob. Integral fridge/freezer. Plumbing for automatic washing machine. Inset ceiling spot lights. Double glazed window and double glazed French doors with access into the rear garden. Space for dining table. Laminate flooring. Radiator.
First Floor -
Landing - Useful storage cupboard. Loft access.
Bedroom One - 3.64 into robe x 3.04 (11'11" into robe x 9'11") - Double glazed window. Radiator.
Bedroom Two - 3.59 x 3.09 (11'9" x 10'1") - Double glazed window. Radiator.
Bedroom Three - 2.70x 2.09 (8'10"x 6'10") - Double glazed window. Radiator.
Bathroom - 2.03 x 1.75 (6'7" x 5'8") - White suite comprises, panelled bath with mains shower over, shower screen, pedestal wash hand basin and low level WC. Tiled walls. Heated towel rail. Inset ceiling spot lights. Double glazed window.
External - Boasting stunning views from an elevated position with steps leading to the front door. To the rear elevation there is patio seating area. Steps to lawn gardens with maturing tree's and hedging. There is a single garage and parking space.
This is the start of your next chapter, a great property to live in
In a popular location and a great size throughout
This is an ideal family home, of that there is no doubt!
With spacious kitchen/diner, lounge and bedrooms of THREE
Beautiful gardens and a view you must see!
Demand for viewings here is sure to be great
So call us today and arrange your viewing date!
This is a property that is sure to be popular and its situated within the highly popular residential location in Werrington. This THREE BEDROOM property is a perfect family home and must be seen. The accommodation comprises, entrance hall, lounge, well presented fitted kitchen/diner. On the first floor there is a landing with a useful storage cupboard, three bedrooms and family bathroom. Double glazing and central heating. This property is ideally located close to local primary and secondary schools, as well as bus stops, shops and other amenities. No upward chain. If you want to make this property your new home, call us now to arrange your viewing as early internal inspection is highly recommended.
Entrance Hall - Upvc door to the front aspect. Stairs off to the first floor. Radiator. Laminate flooring.
Lounge - 3.78 x 3.35 (12'4" x 10'11") - Double glazed window to the front aspect. Feature fire surround housing electric fire. Radiator. Laminate flooring.
Kitchen/ Diner - 5.21 x 3.12 (17'1" x 10'2") - Fitted kitchen with a range of wall mounted units, worktops incorporating drawers and cupboards below. Inset ceramic sink, mixer tap. Built-in oven and electric hob. Integral fridge/freezer. Plumbing for automatic washing machine. Inset ceiling spot lights. Double glazed window and double glazed French doors with access into the rear garden. Space for dining table. Laminate flooring. Radiator.
First Floor -
Landing - Useful storage cupboard. Loft access.
Bedroom One - 3.64 into robe x 3.04 (11'11" into robe x 9'11") - Double glazed window. Radiator.
Bedroom Two - 3.59 x 3.09 (11'9" x 10'1") - Double glazed window. Radiator.
Bedroom Three - 2.70x 2.09 (8'10"x 6'10") - Double glazed window. Radiator.
Bathroom - 2.03 x 1.75 (6'7" x 5'8") - White suite comprises, panelled bath with mains shower over, shower screen, pedestal wash hand basin and low level WC. Tiled walls. Heated towel rail. Inset ceiling spot lights. Double glazed window.
External - Boasting stunning views from an elevated position with steps leading to the front door. To the rear elevation there is patio seating area. Steps to lawn gardens with maturing tree's and hedging. There is a single garage and parking space.
