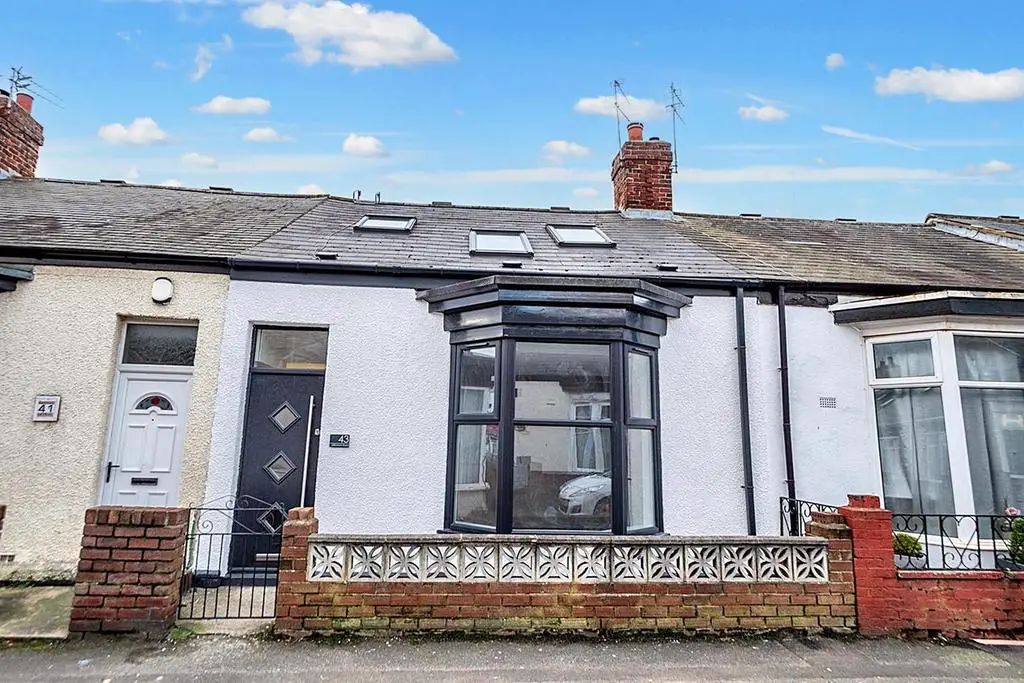
House For Sale £180,000
This immaculately presented 2 / 3 bed mid terraced cottage house has undergone a full scheme of modernisation and must be viewed to be fully appreciated. The property boasts stylish decor, a new kitchen with a number of integrated appliances, new bathroom, new floor coverings, many extras of note and will not fail to impress all who view. Internally the accommodation briefly comprises of: Entrance Vestibule, Inner Hall, Living Room or Ground Floor 3rd Bedroom, Open Planing Sitting / Dining Room, Kitchen, Utility, WC whilst to the First Floor there are 2 Bedrooms and a Bathroom. There is a front forecourt and a rear yard with a porcelain tiled patio and an artificial grass lawn. There is NO ONWARD CHAIN INVOLVED. Laburnum Road is conveniently located just off Fulwell Road in Fulwell providing excellent access to local shops, schools, Metro system, transport links to Sunderland City Centre and amenities. Viewing is highly recommended to fully appreciate the space, home and location on offer.
Entrance Vestibule - laminate flooring, leadingto:
Inner Hall - radiator, laminate flooring
Living Room Or Ground Floor Bedroom 3 - 4.36 x 4.16 (14'3" x 13'7") - A versatile room that could be used as a 3rd bedroom or living room, double glazed bay window to the front, radiator
Sitting/Dinning Room - 6.6 max x5.62 max (21'7" max x18'5" max) - A superb open plan sitting / dining room having a laminate floor, 3 radiators, bi folding door to the rear yard, recess spot lighting, oak handrail with glass inserts to the staircase.
Kitchen - 4.30 x 2.04 max (14'1" x 6'8" max) - The kitchen has a new range of floor and wall units, tiled splashback, electric hob with extractor over, stainless steel sink and drainer with mixer tap, electric oven, integrated microwave, dishwasher, fridge and freezer, double glazed window, recess spot lighting,
Uitility - 1.36 x 1.79 (4'5" x 5'10") - The utility has a floor unit and worktop, laminate floor, radiator, wall mounted gas central heating boiler, recess spot lighting
Wc - White suite comprising of a low level WC, chrome towel radiator, wash hand basin with mixer tap on a vanity unit, recess spot lighting, laminate flooring
First Floor - landing
Bedroom 1 - 4.07 x 3.79 max (13'4" x 12'5" max) - Rear facing, radiator, double glazed window
Bedroom 2 - 3.45 x 3.04 (11'3" x 9'11") - front facing, Velux style windows, radiator, t fall roof in part.
Bathroom - New white suite comprising of a wall hung wash hand basin and mixer tap set on a wall hung vanity unit, bath with rainfall style shower head and an additional shower head attachment and a mixer tap, Velux style window, recess spot lighting, radiator, tiled walls and floor
Externally - There is a front forecourt and a rear yard with a porcelain tiled patio and an artificial grass lawn.
Council Tax - The Council Tax Band is Band
Tenure - We are advised by the Vendors that the property is XX. Any prospective purchaser should clarify this with their Solicitor
Entrance Vestibule - laminate flooring, leadingto:
Inner Hall - radiator, laminate flooring
Living Room Or Ground Floor Bedroom 3 - 4.36 x 4.16 (14'3" x 13'7") - A versatile room that could be used as a 3rd bedroom or living room, double glazed bay window to the front, radiator
Sitting/Dinning Room - 6.6 max x5.62 max (21'7" max x18'5" max) - A superb open plan sitting / dining room having a laminate floor, 3 radiators, bi folding door to the rear yard, recess spot lighting, oak handrail with glass inserts to the staircase.
Kitchen - 4.30 x 2.04 max (14'1" x 6'8" max) - The kitchen has a new range of floor and wall units, tiled splashback, electric hob with extractor over, stainless steel sink and drainer with mixer tap, electric oven, integrated microwave, dishwasher, fridge and freezer, double glazed window, recess spot lighting,
Uitility - 1.36 x 1.79 (4'5" x 5'10") - The utility has a floor unit and worktop, laminate floor, radiator, wall mounted gas central heating boiler, recess spot lighting
Wc - White suite comprising of a low level WC, chrome towel radiator, wash hand basin with mixer tap on a vanity unit, recess spot lighting, laminate flooring
First Floor - landing
Bedroom 1 - 4.07 x 3.79 max (13'4" x 12'5" max) - Rear facing, radiator, double glazed window
Bedroom 2 - 3.45 x 3.04 (11'3" x 9'11") - front facing, Velux style windows, radiator, t fall roof in part.
Bathroom - New white suite comprising of a wall hung wash hand basin and mixer tap set on a wall hung vanity unit, bath with rainfall style shower head and an additional shower head attachment and a mixer tap, Velux style window, recess spot lighting, radiator, tiled walls and floor
Externally - There is a front forecourt and a rear yard with a porcelain tiled patio and an artificial grass lawn.
Council Tax - The Council Tax Band is Band
Tenure - We are advised by the Vendors that the property is XX. Any prospective purchaser should clarify this with their Solicitor
Houses For Sale Montague Street
Houses For Sale Primrose Precinct
Houses For Sale Rushcliffe
Houses For Sale Hilda Street
Houses For Sale Marina Avenue
Houses For Sale Mill View Avenue
Houses For Sale Laburnum Road
Houses For Sale Forfar Street
Houses For Sale Moray Street
Houses For Sale Primrose Crescent
Houses For Sale Inverness Street
Houses For Sale Primrose Precinct
Houses For Sale Rushcliffe
Houses For Sale Hilda Street
Houses For Sale Marina Avenue
Houses For Sale Mill View Avenue
Houses For Sale Laburnum Road
Houses For Sale Forfar Street
Houses For Sale Moray Street
Houses For Sale Primrose Crescent
Houses For Sale Inverness Street
