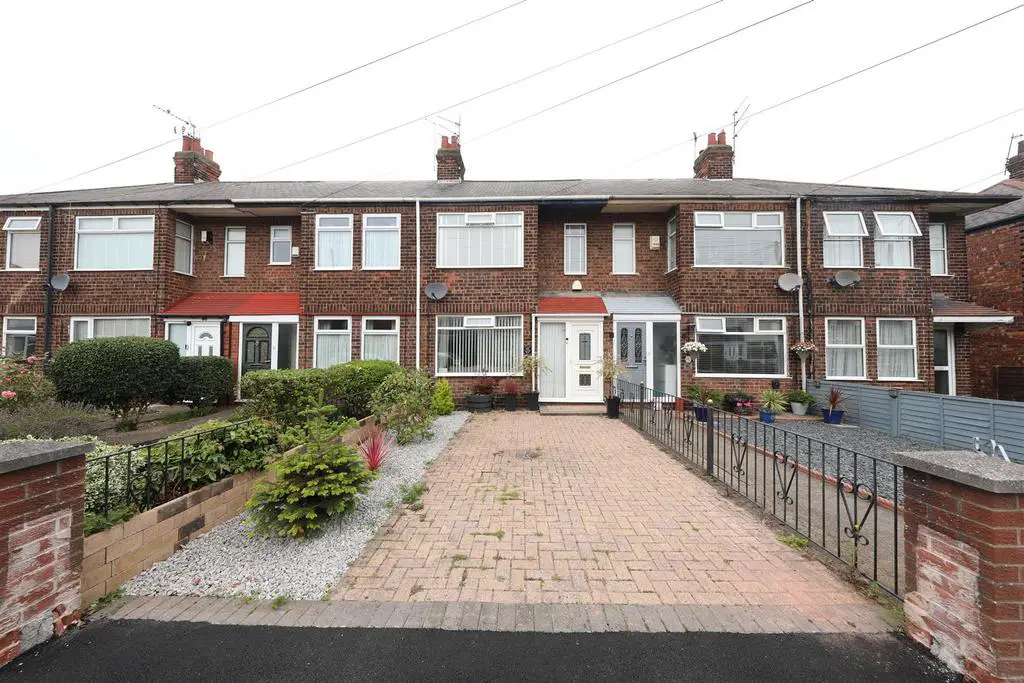
House For Sale £170,000
Nestled on Linkfield Road in HU5, this charming three-bedroom terraced home offers an ideal blend of comfort and convenience. Boasting a front drive and a rear garage, providing coveted off-street parking, this property caters perfectly to your practical needs. Key highlights include a spacious kitchen diner, perfect for family meals and entertaining, and a picturesque rear garden that invites relaxation.
Beyond the garden lies additional land featuring a converted garage, offering versatile usage, and an adjoining summer house, a delightful space to unwind. This residence is a dream for first-time buyers or a small family, combining modern living with outdoor tranquility. Don't miss the opportunity to make this property your haven; schedule a viewing today.
DON'T MISS OUT.....BOOK YOUR VIEWING TODAY!!!!!
Ground Floor -
Lounge - 4.37m x 3.63m max (14'4 x 11'11 max) - with gas fire place
Kitchen/Dining Room - 5.41m x 3.18m max (17'9 x 10'5 max) - A spacious kitchen diner with a range of eye level and base level units with complementing work surfaces, space for American fridge freezer, integrated electric oven and grill, conduction hob with overhead extractor fan, stainless steel sink and drainer unit, breakfast bar, plumbing for washing machine and under-lights
Bathroom - 5.41m x 1.27m max (17'9 x 4'2 max) - with a double vanity hand basin unit, low level WC, corner bath with mixer tap and overhead shower attachment, heated towel rail and tiles from floor to ceiling
First Floor -
Bedroom One - 3.86m x 4.65m max (12'8 x 15'3 max) - An excellent sized double bedroom with fitted wardrobes and stairs to the converted loft
Bedroom Two - 3.05m x 2.72m max (10' x 8'11 max) - A second good sized double bedroom
Bedroom Three - 2.13m ma x 1.83m max (7'0 ma x 6'0 max ) -
Second Floor -
Converted Loft Space (No Regs) - 4.65m x 3.38m max (15'3 x 11'1 max) - with eaves storage and Velux window
Outside - Front Garden
Laid to block paved driveway providing off street parking.
Rear Garden
Delightful rear garden with patio, lawn with shrub borders, shed, door to garage and gate to ten-foot.
Garage - Single detached garage with alarm, electricity power, lighting and garage door leading to ten-foot.
Additional Garden/Land Beyond Ten-Foot. - Measuring approximately 45ft x 30ft with off street parking, lawn and shrub borders, converted garage and adjoining insulated summer house
Central Heating - The property has the benefit of gas central heating (not tested).
Double Glazing - The property has the benefit of double glazing.
Tenure - Symonds + Greenham have been informed that this property is Freehold
If you require more information on the tenure of this property please contact the office on[use Contact Agent Button].
Council Tax Band - Symonds + Greenham have been informed that this property is in Council Tax Band A
Viewings - Please contact Symonds + Greenham on[use Contact Agent Button] to arrange a viewing on this property.
Disclaimer - Symonds + Greenham do their utmost to ensure all the details advertised are correct however any viewer or potential buyer are advised to conduct their own survey prior to making an offer.
Beyond the garden lies additional land featuring a converted garage, offering versatile usage, and an adjoining summer house, a delightful space to unwind. This residence is a dream for first-time buyers or a small family, combining modern living with outdoor tranquility. Don't miss the opportunity to make this property your haven; schedule a viewing today.
DON'T MISS OUT.....BOOK YOUR VIEWING TODAY!!!!!
Ground Floor -
Lounge - 4.37m x 3.63m max (14'4 x 11'11 max) - with gas fire place
Kitchen/Dining Room - 5.41m x 3.18m max (17'9 x 10'5 max) - A spacious kitchen diner with a range of eye level and base level units with complementing work surfaces, space for American fridge freezer, integrated electric oven and grill, conduction hob with overhead extractor fan, stainless steel sink and drainer unit, breakfast bar, plumbing for washing machine and under-lights
Bathroom - 5.41m x 1.27m max (17'9 x 4'2 max) - with a double vanity hand basin unit, low level WC, corner bath with mixer tap and overhead shower attachment, heated towel rail and tiles from floor to ceiling
First Floor -
Bedroom One - 3.86m x 4.65m max (12'8 x 15'3 max) - An excellent sized double bedroom with fitted wardrobes and stairs to the converted loft
Bedroom Two - 3.05m x 2.72m max (10' x 8'11 max) - A second good sized double bedroom
Bedroom Three - 2.13m ma x 1.83m max (7'0 ma x 6'0 max ) -
Second Floor -
Converted Loft Space (No Regs) - 4.65m x 3.38m max (15'3 x 11'1 max) - with eaves storage and Velux window
Outside - Front Garden
Laid to block paved driveway providing off street parking.
Rear Garden
Delightful rear garden with patio, lawn with shrub borders, shed, door to garage and gate to ten-foot.
Garage - Single detached garage with alarm, electricity power, lighting and garage door leading to ten-foot.
Additional Garden/Land Beyond Ten-Foot. - Measuring approximately 45ft x 30ft with off street parking, lawn and shrub borders, converted garage and adjoining insulated summer house
Central Heating - The property has the benefit of gas central heating (not tested).
Double Glazing - The property has the benefit of double glazing.
Tenure - Symonds + Greenham have been informed that this property is Freehold
If you require more information on the tenure of this property please contact the office on[use Contact Agent Button].
Council Tax Band - Symonds + Greenham have been informed that this property is in Council Tax Band A
Viewings - Please contact Symonds + Greenham on[use Contact Agent Button] to arrange a viewing on this property.
Disclaimer - Symonds + Greenham do their utmost to ensure all the details advertised are correct however any viewer or potential buyer are advised to conduct their own survey prior to making an offer.
