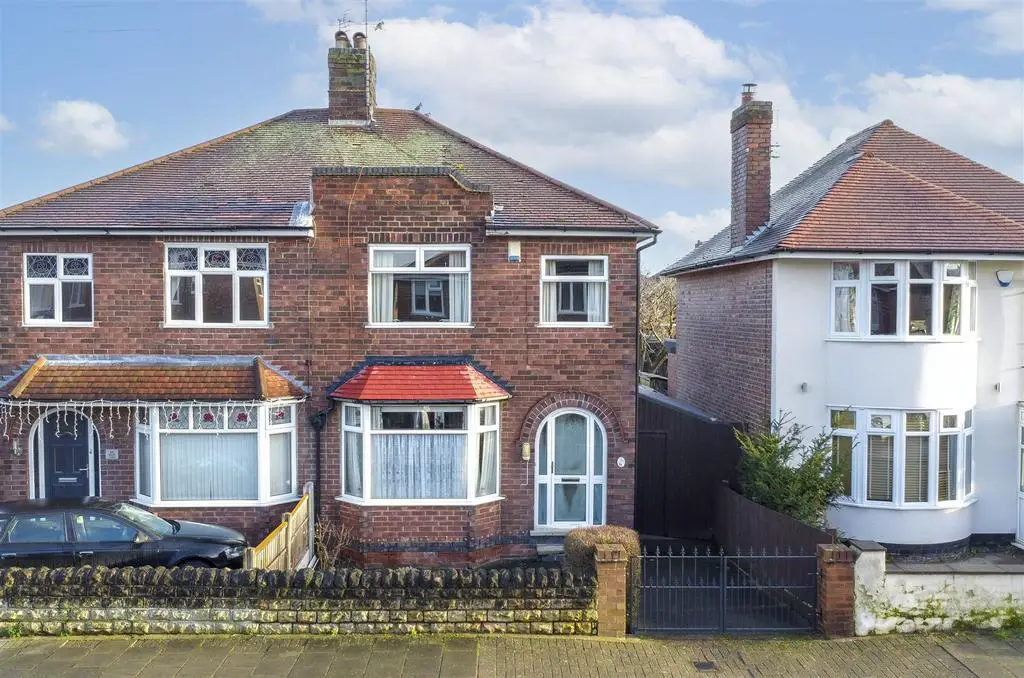
House For Sale £215,000
A 1930s built three bedroom semi-detached house offering fabulous potential, located in a sought-after and convenient residential location.
A traditionally styled and constructed bay fronted three bedroom semi-detached house offering excellent potential.
Requiring a full programme of renovation and improvement though offering excellent potential for the incoming purchaser to upgrade to their taste and requirements.
In brief the internal accommodation comprises; entrance hall, dining room, sitting room and kitchen, rising to the first floor are two double bedrooms a further single bedroom, a separate WC and bathroom.
Outside the property has a gated drive providing car standing and mature gardens to both front and rear.
Offered to the market with chain free vacant possession and being situated in a established and sought after residential location, conveniently situated for Beeston Train Station and canal, as well as local shops and a variety of other useful services.
Entrance Hallway - UPVC double glazed entrance door, storage heater and stairs leading to the first floor.
Dining Room - 3.97m x 3.12m (13'0" x 10'2" ) - UPVC double glazed bay window to the front, electric storage heater and electric fire with tile surround.
Kitchen - 4.12m x 1.67m (13'6" x 5'5" ) - Fitted with a range of wall, base and drawer units, work surfacing, single sink and drainer unit with hot and cold taps, useful appliance space, partly tiled walls, vinyl flooring, under stair storage space, two UPVC double glazed windows, UPVC double glazed door to the side.
Sitting Room - 4.22m x 3.09m (13'10" x 10'1" ) - UPVC double glazed bay window, storage heater and electric fire with Adam-style surround.
First Floor Landing - UPVC double glazed window and loft hatch.
Bedroom One 4.19M X 3.09M - UPVC double glazed window and ceramic tile file surround.
Bedroom Two - 3.44m x 2.76m (11'3" x 9'0" ) - UPVC double glazed window.
Bedroom Three - 2.46m x 2.06m (8'0" x 6'9" ) - UPVC double glazed window.
Separate Wc - Fitted with a low level WC and UPVC double glazed window.
Bathroom - Fitted with a pedestal wash hand basin, bath with shower over, part tiled walls, UPVC double glazed window, airing cupboard housing the hot water cylinder with shelves above.
Outside - To the front the property has a gated drive and wall boundary with a low maintenance gravelled style shrub border. Gated side access leads to the side of the property where there is a useful store, mature garden with patios, lawn, mature shrubs and trees.
A Traditionally Styled Bay Fronted Three Bedroom Semi-Detached Offering Excellent Potential
A traditionally styled and constructed bay fronted three bedroom semi-detached house offering excellent potential.
Requiring a full programme of renovation and improvement though offering excellent potential for the incoming purchaser to upgrade to their taste and requirements.
In brief the internal accommodation comprises; entrance hall, dining room, sitting room and kitchen, rising to the first floor are two double bedrooms a further single bedroom, a separate WC and bathroom.
Outside the property has a gated drive providing car standing and mature gardens to both front and rear.
Offered to the market with chain free vacant possession and being situated in a established and sought after residential location, conveniently situated for Beeston Train Station and canal, as well as local shops and a variety of other useful services.
Entrance Hallway - UPVC double glazed entrance door, storage heater and stairs leading to the first floor.
Dining Room - 3.97m x 3.12m (13'0" x 10'2" ) - UPVC double glazed bay window to the front, electric storage heater and electric fire with tile surround.
Kitchen - 4.12m x 1.67m (13'6" x 5'5" ) - Fitted with a range of wall, base and drawer units, work surfacing, single sink and drainer unit with hot and cold taps, useful appliance space, partly tiled walls, vinyl flooring, under stair storage space, two UPVC double glazed windows, UPVC double glazed door to the side.
Sitting Room - 4.22m x 3.09m (13'10" x 10'1" ) - UPVC double glazed bay window, storage heater and electric fire with Adam-style surround.
First Floor Landing - UPVC double glazed window and loft hatch.
Bedroom One 4.19M X 3.09M - UPVC double glazed window and ceramic tile file surround.
Bedroom Two - 3.44m x 2.76m (11'3" x 9'0" ) - UPVC double glazed window.
Bedroom Three - 2.46m x 2.06m (8'0" x 6'9" ) - UPVC double glazed window.
Separate Wc - Fitted with a low level WC and UPVC double glazed window.
Bathroom - Fitted with a pedestal wash hand basin, bath with shower over, part tiled walls, UPVC double glazed window, airing cupboard housing the hot water cylinder with shelves above.
Outside - To the front the property has a gated drive and wall boundary with a low maintenance gravelled style shrub border. Gated side access leads to the side of the property where there is a useful store, mature garden with patios, lawn, mature shrubs and trees.
A Traditionally Styled Bay Fronted Three Bedroom Semi-Detached Offering Excellent Potential
Houses For Sale Lilac Crescent
Houses For Sale Laburnum Grove
Houses For Sale Rose Grove
Houses For Sale Lily Grove
Houses For Sale Lavender Grove
Houses For Sale Beech Avenue
Houses For Sale Lilac Grove
Houses For Sale Maple Avenue
Houses For Sale Ashfield Avenue
Houses For Sale West Crescent
Houses For Sale Leyton Crescent
Houses For Sale East Crescent
Houses For Sale Laburnum Grove
Houses For Sale Rose Grove
Houses For Sale Lily Grove
Houses For Sale Lavender Grove
Houses For Sale Beech Avenue
Houses For Sale Lilac Grove
Houses For Sale Maple Avenue
Houses For Sale Ashfield Avenue
Houses For Sale West Crescent
Houses For Sale Leyton Crescent
Houses For Sale East Crescent
