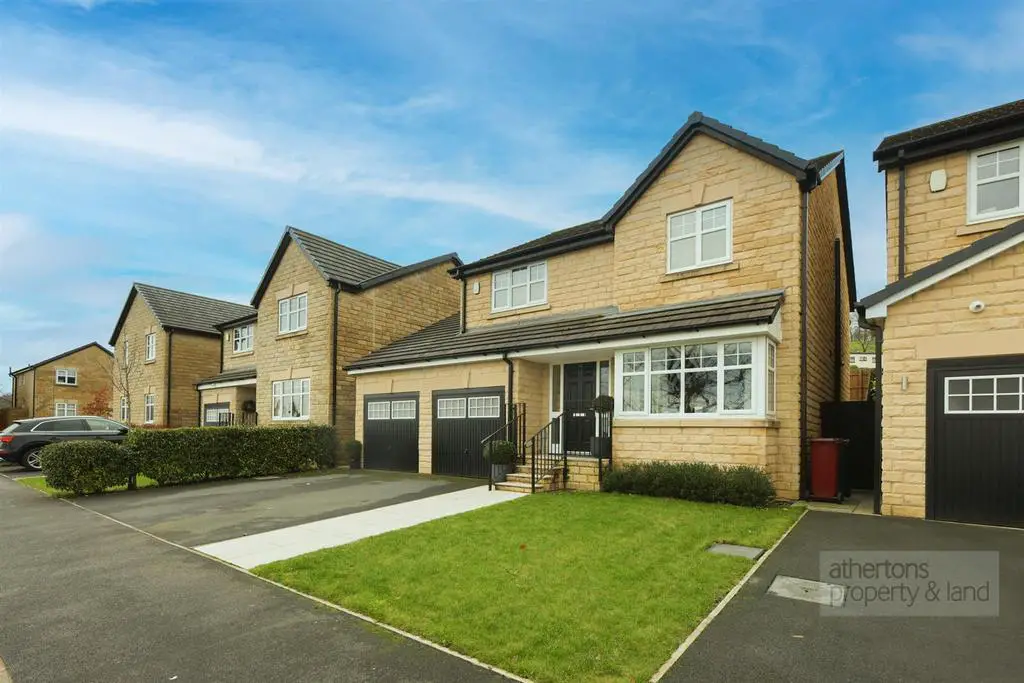
House For Sale £450,000
Nestled within the picturesque landscape of Whalley Nab and the catchment area for many outstanding primary & secondary schools is this exceptional 4-bedroom detached executive home which has been beautifully refurbished throughout and is offered to the market with no onward chain . The residence seamlessly merges contemporary design with luxurious features, ensuring a lifestyle of both elegance and comfort that seamlessly combines modern elegance with functional design.
This stunning family house is a testament to contemporary living, where every detail has been meticulously curated to provide a blend of functionality and luxury. The living space is enhanced by a cosy gas fire, creating a warm and inviting atmosphere. Entertainment is taken to the next level with a thoughtfully designed media wall, offering the perfect setup for immersive audiovisual experiences.
Internally you are greeted by a light and airy entrance hall with oak staircase to the first floor and access into ground floor reception rooms and kitchen/diner. To the front is a good sized dining room with large bay window taking advantage of the stunning open views from Whalley viaduct to Longridge Fell and beyond. To the rear is an ample sized lounge with recently fitted media wall and remote gas fire creating a beautifully modern yet cosy space and bay window to the rear with french doors leading onto the rear patio area.
The kitchen/diner has been opened up to create a fantastic space for entertaining benefiting from recently fitted granite work tops and range of Neff appliances, wooden breakfast bar, tiled floor, inset dual sink, Quooker tap, base and eye level units, LED spotlighting, external door to rear garden and door into double garage. Steps down lead you into a large double garage currently used as home gym with ample floor space, built in storage and two electric up and over doors.
To the first floor are four good sized double bedrooms all with fitted wardrobe space except bedroom four which has a fitted desk unit and is currently used as the home office. The master bedroom benefits from en-suite shower room with tiled walls and floor, corner shower, dual flush wc and pedestal was basin. To the other end of the spacious landing with storage cupboard is the house bathroom emulating the stylish en-suite with panelled bath with overhead mixer shower.
Externally to the rear there is a large South-Facing landscaped garden benefiting from a large patio area with recently laid Porcelain tiles, good sized laid to lawn garden area, terraced decking area with composite decking and timber sleeper borders and mature borders. To the front of the property is a double driveway leading to the double garage, on-street parking, central paved pathway with stone steps to the front door and lawned front garden area.
Approximate gross internal area - 1632.9 sq ft (151.7 sq m).
Services
All mains services are connected.
Tenure
We understand from the owners to be Leasehold.
Energy Performance Rating
B (83).
Council Tax
Band E.
This stunning family house is a testament to contemporary living, where every detail has been meticulously curated to provide a blend of functionality and luxury. The living space is enhanced by a cosy gas fire, creating a warm and inviting atmosphere. Entertainment is taken to the next level with a thoughtfully designed media wall, offering the perfect setup for immersive audiovisual experiences.
Internally you are greeted by a light and airy entrance hall with oak staircase to the first floor and access into ground floor reception rooms and kitchen/diner. To the front is a good sized dining room with large bay window taking advantage of the stunning open views from Whalley viaduct to Longridge Fell and beyond. To the rear is an ample sized lounge with recently fitted media wall and remote gas fire creating a beautifully modern yet cosy space and bay window to the rear with french doors leading onto the rear patio area.
The kitchen/diner has been opened up to create a fantastic space for entertaining benefiting from recently fitted granite work tops and range of Neff appliances, wooden breakfast bar, tiled floor, inset dual sink, Quooker tap, base and eye level units, LED spotlighting, external door to rear garden and door into double garage. Steps down lead you into a large double garage currently used as home gym with ample floor space, built in storage and two electric up and over doors.
To the first floor are four good sized double bedrooms all with fitted wardrobe space except bedroom four which has a fitted desk unit and is currently used as the home office. The master bedroom benefits from en-suite shower room with tiled walls and floor, corner shower, dual flush wc and pedestal was basin. To the other end of the spacious landing with storage cupboard is the house bathroom emulating the stylish en-suite with panelled bath with overhead mixer shower.
Externally to the rear there is a large South-Facing landscaped garden benefiting from a large patio area with recently laid Porcelain tiles, good sized laid to lawn garden area, terraced decking area with composite decking and timber sleeper borders and mature borders. To the front of the property is a double driveway leading to the double garage, on-street parking, central paved pathway with stone steps to the front door and lawned front garden area.
Approximate gross internal area - 1632.9 sq ft (151.7 sq m).
Services
All mains services are connected.
Tenure
We understand from the owners to be Leasehold.
Energy Performance Rating
B (83).
Council Tax
Band E.
