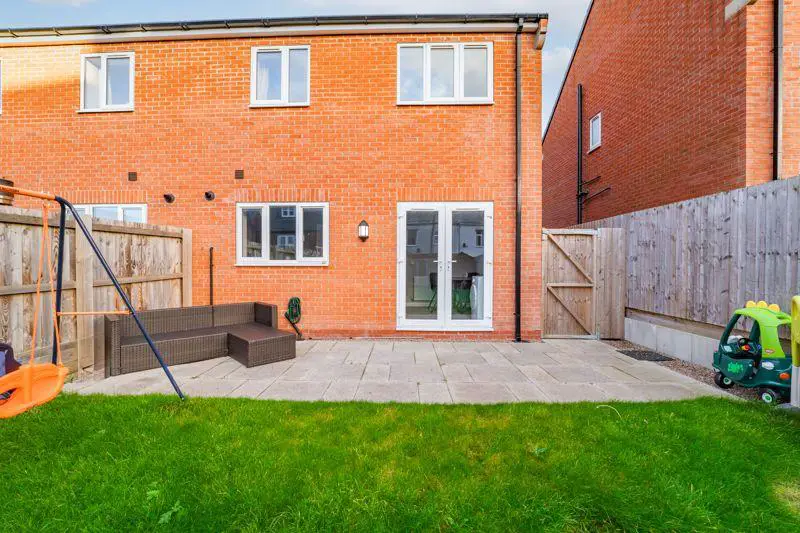
House For Sale £200,000
WE ABSOLUTELY ADORE THE POSITION OF THIS HOME!
This modern, three bedroom semi detached home located amidst the rolling Derbyshire countryside is absolutely worth an internal viewing.
Walking through the home there is an entrance hall, a guest WC, a living room and a modern dining kitchen having integrated appliances and doors opening to the rear garden. On the first floor there is a master bedroom that has an en suite shower room, two further well proportioned bedrooms and a family bathroom. Outside there is off road parking a pleasant rear garden.
Entrance Hall - Having a double glazed composite entrance door, wood effect laminate flooring, ceiling light and a radiator.
Guest Wc - Appointed with a low flushing WC and a wall mounted wash hand basin with mixer tap. Ceiling light, radiator, an extractor fan and a continuation of the hall flooring.
Living Room - 4.19m x 4.33m max (13'9" x 14'2" max) - UPVC double glazed window to the front elevation having a fitted blind. Wood effect laminate flooring, ceiling light, radiator, TV aerial point and an under stairs storage cupboard.
Kitchen Diner - 5.33m x 2.62m (17'6" x 8'7") - Fitted kitchen appointed with matching gloss fronted wall and base units having soft closing doors and drawers. Integral four pan induction hob having an extractor hood above. Further integrated appliances include a fridge, freezer and a slimline dishwasher. Inset one and a quarter bowl sink and drainer with a swan neck mixer tap. Breakfast bar, wood effect laminate flooring, recessed ceiling lights, radiator and a TV aerial point. UPVC double glazed window to the rear elevation having a fitted blind and UPVC double glazed doors opening to the rear garden.
Stairs And Landing - Having carpet, ceiling light and the loft access hatch.
Bedroom One - 3.81m x 2.55m (12'6" x 8'4") - UPVC double glazed window to the front elevation overlooking the rural view and having a fitted window blind. Carpet, ceiling light, radiator and a TV aerial point.
En Suite - 1.38m x 1.81m (4'6" x 5'11") - Appointed with a low flushing WC having a soft closing seat and lid. Vanity wash hand basin with mixer tap and a double shower enclosure. Complementary tiling to the splash back areas, an opaque UPVC double glazed window, recessed ceiling lights, an extractor fan, radiator and wood effect cushioned floor covering.
Bedroom Two - 2.69m x 2.36m (8'10" x 7'9") - UPVC double glazed window to the rear elevation, carpet, ceiling light, radiator and a TV aerial point.
Bedroom Three - 2.66m x 2.52m (8'9" x 8'3") - UPVC double glazed window to the rear elevation, carpet, ceiling light, radiator and a TV aerial point.
Bathroom - 1.79m x 1.68m (5'10" x 5'6") - Family bathroom appointed with a low flushing WC having a soft closing seat and lid. Vanity wash hand basin with mixer tap and a panelled side bath with mixer tap and having a shower over. Complementary tiling to the splash back areas, extractor fan, chromed ladder style radiator, ceiling light, wood effect cushioned floor covering and an opaque UPVC double glazed window to the side elevation.
Outside - To the front of the property is a paved driveway providing off road parking, a storm canopy over the front door and an outside light. A pathway to the side has a twin outdoor power socket and a gate through to the rear garden. The west facing rear garden has a paved seating area, lawn, outdoor light and a cold water tap.
General
The property is Freehold
We await the EPC Rating
The Tax Band Is B
Council Tax Band: B
Tenure: Freehold
