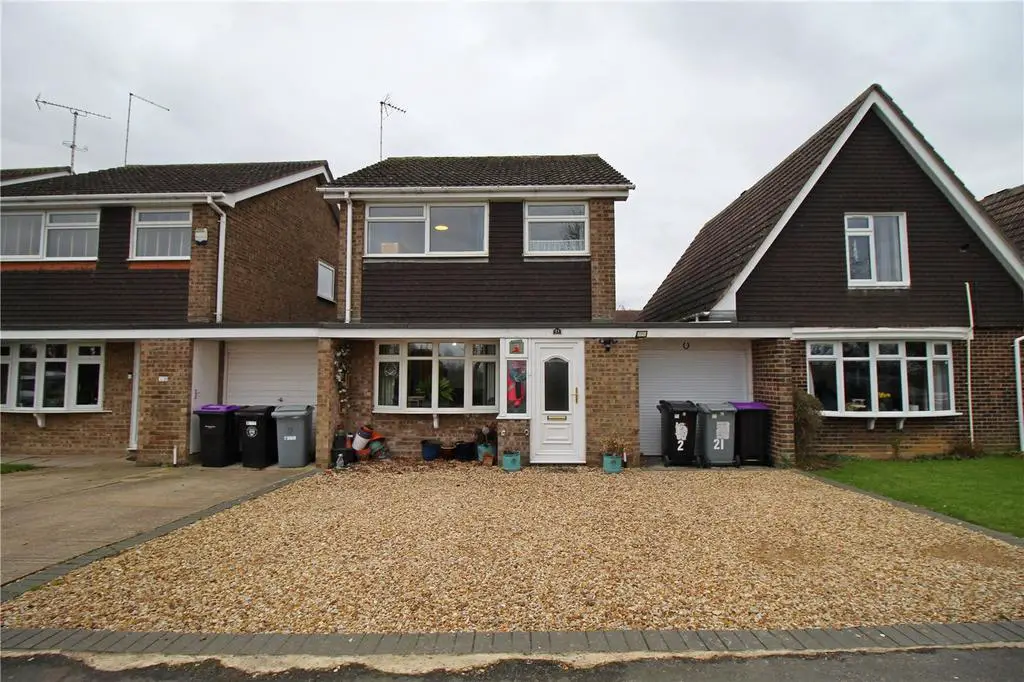
House For Sale £270,000
Across the extended triple width driveway and up to the UPVC entrance door, through to:
ENTRANCE PORCH
With further glazed UPVC entrance door through to:
ENTRANCE HALL
A bright and welcoming space, hang you coats and kick off your shoes, with stairs to the first-floor accommodation and finished with modern wood effect flooring.
SITTING ROOM
14’6 x 12’1 a light reception room with UPVC bow window to the front aspect, dual radiators, power points and TV point. glazed door through to:
KITCHEN DINING
15’4 x 10’3 opening to family room 22’10 a great space incorporating and extended and versatile family room, with UPVC window to the rear aspect, comprising a range of base and eye level storage units, roll edge work surface with sink inset and mixer tap over, integrated oven and four ring gas hob, tiled splash backs, plumbing and space for washing machine space for fridge and space for freezer, breakfast bar, under stairs storage cupboard, radiator and power points, opening through to:
FAMILY ROOM
9’6 x 10’11 a great addition to the space a handy family room or playroom with glazed UPVC door to the side aspect and UPVC French doors onto the south westerly facing rear gardens, radiator and power points.
CLOAKROOM
With frosted window to the side aspect, comprising a two-piece suite, low level WC and wash hand basin, wall mounted boiler, tiled splash backs.
HOME OFFICE
7’11 x 8’8 an external home office, with UPVC door and window to the rear aspect, recently converted, with insulated floors and walls, power points and USB connections.
LANDING
With UPVC window to the side aspect, loft access and recessed storage cupboard.
BEDROOM
12’6 x 8’7 a good double bedroom with UPVC window to the front aspect and views over school playing fields, recessed double wardrobe and further fitted bedroom furniture, radiator, power points and TV point.
BEDROOM
8’6 x 10’2 another double bedroom with UPVC window to the rear aspect, recessed storage cupboard, radiator and power points.
BEDROOM
8’9 x 6’6 with UPVC window to the front aspect and views over school playing fields, radiator and power points.
BATHROOM
With frosted UPVC window to the rear aspect, comprising a refitted modern three-piece suite, low level WC, wash hand basin set in vanity unit with storage under, and shaped panel bath with electric shower and glass screen, tiled splash backs, ½ tiled walls, chrome heated towel rail and tiled effect flooring.
OUTSIDE
A great position across from school playing fields, the frontage has been reconfigured and laid to gravel with block edging offering parking for three vehicles and leading to a SINGLE GARAGE 17’1 x 8’2 with electric up and over door and pedestrian UPVC door to the external home office. The rear gardens enjoy a south westerly facing aspect and have been enclosed by new timber fencing, laid to new lawn with shrub borders and patio seating area.
ENTRANCE PORCH
With further glazed UPVC entrance door through to:
ENTRANCE HALL
A bright and welcoming space, hang you coats and kick off your shoes, with stairs to the first-floor accommodation and finished with modern wood effect flooring.
SITTING ROOM
14’6 x 12’1 a light reception room with UPVC bow window to the front aspect, dual radiators, power points and TV point. glazed door through to:
KITCHEN DINING
15’4 x 10’3 opening to family room 22’10 a great space incorporating and extended and versatile family room, with UPVC window to the rear aspect, comprising a range of base and eye level storage units, roll edge work surface with sink inset and mixer tap over, integrated oven and four ring gas hob, tiled splash backs, plumbing and space for washing machine space for fridge and space for freezer, breakfast bar, under stairs storage cupboard, radiator and power points, opening through to:
FAMILY ROOM
9’6 x 10’11 a great addition to the space a handy family room or playroom with glazed UPVC door to the side aspect and UPVC French doors onto the south westerly facing rear gardens, radiator and power points.
CLOAKROOM
With frosted window to the side aspect, comprising a two-piece suite, low level WC and wash hand basin, wall mounted boiler, tiled splash backs.
HOME OFFICE
7’11 x 8’8 an external home office, with UPVC door and window to the rear aspect, recently converted, with insulated floors and walls, power points and USB connections.
LANDING
With UPVC window to the side aspect, loft access and recessed storage cupboard.
BEDROOM
12’6 x 8’7 a good double bedroom with UPVC window to the front aspect and views over school playing fields, recessed double wardrobe and further fitted bedroom furniture, radiator, power points and TV point.
BEDROOM
8’6 x 10’2 another double bedroom with UPVC window to the rear aspect, recessed storage cupboard, radiator and power points.
BEDROOM
8’9 x 6’6 with UPVC window to the front aspect and views over school playing fields, radiator and power points.
BATHROOM
With frosted UPVC window to the rear aspect, comprising a refitted modern three-piece suite, low level WC, wash hand basin set in vanity unit with storage under, and shaped panel bath with electric shower and glass screen, tiled splash backs, ½ tiled walls, chrome heated towel rail and tiled effect flooring.
OUTSIDE
A great position across from school playing fields, the frontage has been reconfigured and laid to gravel with block edging offering parking for three vehicles and leading to a SINGLE GARAGE 17’1 x 8’2 with electric up and over door and pedestrian UPVC door to the external home office. The rear gardens enjoy a south westerly facing aspect and have been enclosed by new timber fencing, laid to new lawn with shrub borders and patio seating area.
