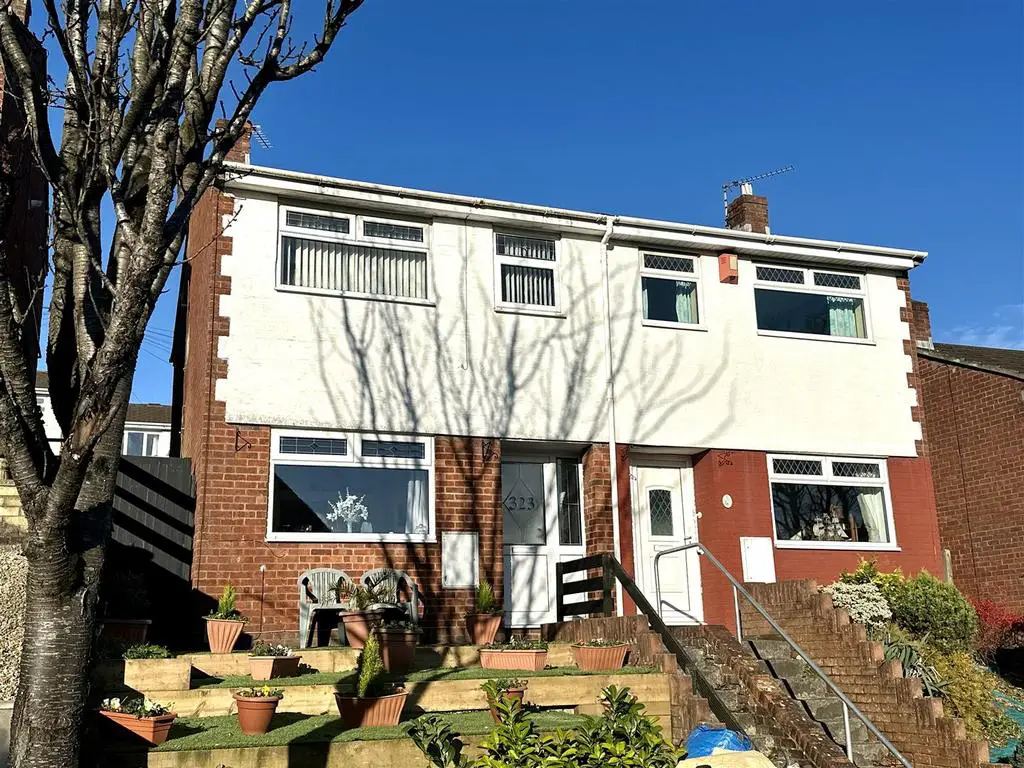
House For Sale £195,000
This beautifully presented two-bedroom home is now for sale with KNIGHTS. Recently decorated, this home would be ready to move in, making it ideal for first time buyers, families and/or investors. It is situated close to local amenities, such as, shops, schools and public transport routes.
Property briefly comprising; Entrance hallway, Living room, and Kitchen/Diner to the ground floor. Two double bedrooms and family bathroom to the first floor. Enclosed rear garden with access from the front and rear.
Entrance - Via UPVC door with decorative obscure glass panel leading into;
Porch - UPVC double glazed obscure window to the front elevation. Spotlight to ceiling. Staircase rising to first floor landing with fitted carpet. Radiator. Wood effect flooring. Door into;
Living Room - 4.47m x 3.20m (14'8" x 10'6") - UPVC double glazed window to the front elevation. Coving to ceiling. Feature fireplace with electric fire in situ. Radiator. Continuation of the wood effect flooring. Sliding door into;
Kitchen/Diner - 4.19m x 2.29m 3.00m (13'9" x 7'6" 9'10") - Two UPVC double glazed windows and door to the rear elevation overlooking and leading to the rear garden. Range of wall and base units with work surfaces over. Stainless steel one and a half bowl sink and drainer with mixer tap over. Built in oven with four ring gas hob and extractor fan above. Ample space and plumbing for under counter white goods. Tiling to splash back areas. Ample room for dining furniture. Radiator. Tiling to the floor.
First Floor Landing - Access to loft space. Dado rail. Fitted carpet. Doors off to all rooms.
Bedroom One - 4.22m x 2.74m (13'10" x 9'0") - Two UPVC double glazed windows to the front elevation with distant sea views. Radiator. Tile effect flooring.
Bedroom Two - 3.89m x 2.44m (12'9" x 8'0" ) - UPVC double glazed window to the rear elevation. Built in storage cupboard housing the wall mounted combination boiler; also benefitting from shelving. Radiator. Fitted carpet.
Bathroom - 1.88m x 1.65m (6'2" x 5'5" ) - UPVC double glazed obscure window to the rear elevation. Tiling to all walls. Three piece suite comprising; low level W/C, Pedestal wash hand basin with twin taps over and bath with twin taps and shower attachment over. Radiator. Wood effect flooring.
Rear Garden - Enclosed with brick wall and timber fencing. Timber gate to rear giving lane access. Timber gate to front elevation giving front access. Laid with patio slabs and decking for easy maintenance.
Property briefly comprising; Entrance hallway, Living room, and Kitchen/Diner to the ground floor. Two double bedrooms and family bathroom to the first floor. Enclosed rear garden with access from the front and rear.
Entrance - Via UPVC door with decorative obscure glass panel leading into;
Porch - UPVC double glazed obscure window to the front elevation. Spotlight to ceiling. Staircase rising to first floor landing with fitted carpet. Radiator. Wood effect flooring. Door into;
Living Room - 4.47m x 3.20m (14'8" x 10'6") - UPVC double glazed window to the front elevation. Coving to ceiling. Feature fireplace with electric fire in situ. Radiator. Continuation of the wood effect flooring. Sliding door into;
Kitchen/Diner - 4.19m x 2.29m 3.00m (13'9" x 7'6" 9'10") - Two UPVC double glazed windows and door to the rear elevation overlooking and leading to the rear garden. Range of wall and base units with work surfaces over. Stainless steel one and a half bowl sink and drainer with mixer tap over. Built in oven with four ring gas hob and extractor fan above. Ample space and plumbing for under counter white goods. Tiling to splash back areas. Ample room for dining furniture. Radiator. Tiling to the floor.
First Floor Landing - Access to loft space. Dado rail. Fitted carpet. Doors off to all rooms.
Bedroom One - 4.22m x 2.74m (13'10" x 9'0") - Two UPVC double glazed windows to the front elevation with distant sea views. Radiator. Tile effect flooring.
Bedroom Two - 3.89m x 2.44m (12'9" x 8'0" ) - UPVC double glazed window to the rear elevation. Built in storage cupboard housing the wall mounted combination boiler; also benefitting from shelving. Radiator. Fitted carpet.
Bathroom - 1.88m x 1.65m (6'2" x 5'5" ) - UPVC double glazed obscure window to the rear elevation. Tiling to all walls. Three piece suite comprising; low level W/C, Pedestal wash hand basin with twin taps over and bath with twin taps and shower attachment over. Radiator. Wood effect flooring.
Rear Garden - Enclosed with brick wall and timber fencing. Timber gate to rear giving lane access. Timber gate to front elevation giving front access. Laid with patio slabs and decking for easy maintenance.
Houses For Sale Wilfred Street
Houses For Sale Milward Road
Houses For Sale Charlotte Place
Houses For Sale Hillary Rise
Houses For Sale Tensing Terrace
Houses For Sale Holton Road
Houses For Sale Rectory Road
Houses For Sale Dock View Road
Houses For Sale Gladstone Road
Houses For Sale Tydfil Street
Houses For Sale Hill Street
Houses For Sale Beatrice Road
Houses For Sale Everard Street
Houses For Sale Wynd Street
Houses For Sale Guy's Road
Houses For Sale Milward Road
Houses For Sale Charlotte Place
Houses For Sale Hillary Rise
Houses For Sale Tensing Terrace
Houses For Sale Holton Road
Houses For Sale Rectory Road
Houses For Sale Dock View Road
Houses For Sale Gladstone Road
Houses For Sale Tydfil Street
Houses For Sale Hill Street
Houses For Sale Beatrice Road
Houses For Sale Everard Street
Houses For Sale Wynd Street
Houses For Sale Guy's Road