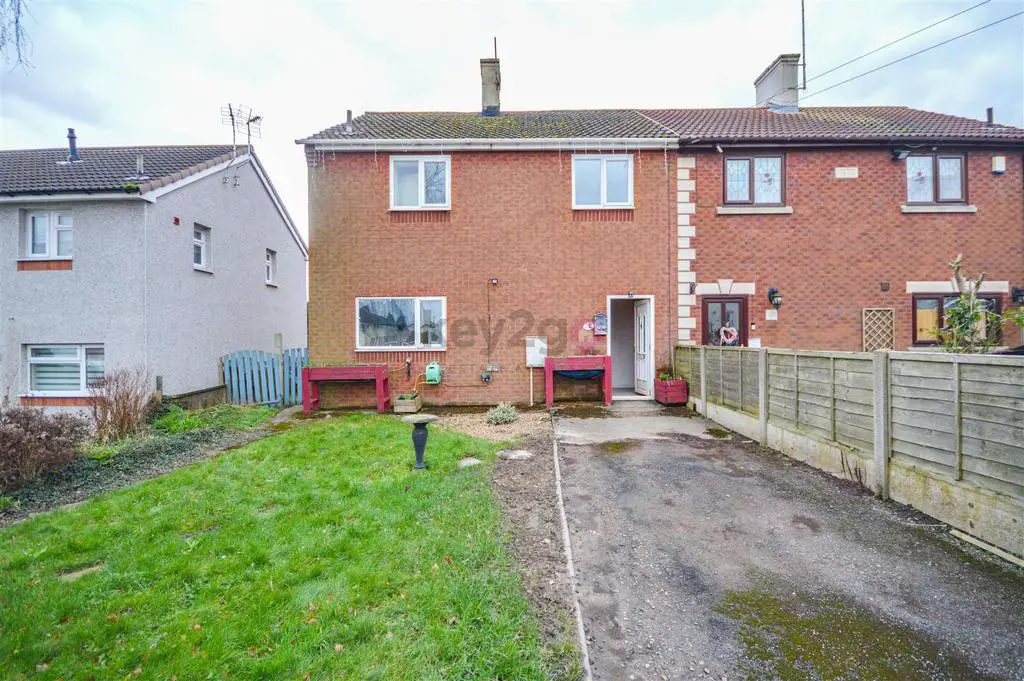
House For Sale £150,000
CHAIN FREE!! A unique opportunity to purchase this three bedroom semi-detached property offering lots of potential and backing onto the countryside. Offering open plan living space, good sized garden and off road parking. The property is well positioned for fantastic local amenities and good road links to the M1 Motorway, Sheffield and Chesterfield. Perfect for first time buyers or families alike!!
Summary - CHAIN FREE!! A unique opportunity to purchase this three bedroom semi-detached property offering lots of potential and backing onto the countryside. Offering open plan living space, good sized garden and off road parking. The property is well positioned for fantastic local amenities and good road links to the M1 Motorway, Sheffield and Chesterfield. Perfect for first time buyers or families alike!!
Hallway - Enter via uPVC door into welcoming hallway with feature painted wall, laminate flooring and under stairs storage cupboard. Ceiling light, radiator and stair rise to the first floor. Open to the lounge.
Lounge - 3.37 x 4.4 (11'0" x 14'5") - Having feature painted walls, laminate flooring and log burner. Ceiling light, sliding patio doors to the garden and open to the kitchen/diner.
Kitchen/Diner - 3.23 x 6.31 (10'7" x 20'8") - Having wall and base units, worktops and stainless steel circular sink. Two ceiling lights, radiator, two windows to the rear and window to the front. Log burner, part laminate flooring and part tiled flooring. Door to the garden.
Stairs/Landing - Stair rise to the first floor landing with ceiling light and doors to the two bedrooms, shower room and open to bedroom three.
Bedroom One - 3.9 x 4.261 (12'9" x 13'11") - A generous sized double bedroom with wallpapered walls and carpet flooring. Ceiling light, radiator and window to the rear with open countryside views.
Bedroom Two - 2.71 x 3.77 (8'10" x 12'4") - A second double bedroom with painted walls and original floorboards. Ceiling light, radiator, window to the side and window to the front.
Bedroom Three - 2.4 x 2.75 (7'10" x 9'0") - A generous size single bedroom with neutral decor and carpet flooring. Radiator and window to the front.
Shower Room - 1.66 x 2.475 (5'5" x 8'1") - Comprising of shower cubicle with overhead electric shower, vanity wash basin and close coupled WC. Ceiling light, chrome ladder style radiator and two obscure glass windows. Acrylic sheeting to the walls and laminate flooring.
Outside - To the front of the property is a lawn area and driveway with off road parking for to cars. Fencing to the boundaries and gate to the rear.
To the rear of the property is a patio area, lawn area and vegetable patch. Bird shed, greenhouse and gate to the open countryside.
Property Details - - FREEHOLD
- FULLY UPVC DOUBLE GLAZED
- COUNCIL TAX BAND A
Summary - CHAIN FREE!! A unique opportunity to purchase this three bedroom semi-detached property offering lots of potential and backing onto the countryside. Offering open plan living space, good sized garden and off road parking. The property is well positioned for fantastic local amenities and good road links to the M1 Motorway, Sheffield and Chesterfield. Perfect for first time buyers or families alike!!
Hallway - Enter via uPVC door into welcoming hallway with feature painted wall, laminate flooring and under stairs storage cupboard. Ceiling light, radiator and stair rise to the first floor. Open to the lounge.
Lounge - 3.37 x 4.4 (11'0" x 14'5") - Having feature painted walls, laminate flooring and log burner. Ceiling light, sliding patio doors to the garden and open to the kitchen/diner.
Kitchen/Diner - 3.23 x 6.31 (10'7" x 20'8") - Having wall and base units, worktops and stainless steel circular sink. Two ceiling lights, radiator, two windows to the rear and window to the front. Log burner, part laminate flooring and part tiled flooring. Door to the garden.
Stairs/Landing - Stair rise to the first floor landing with ceiling light and doors to the two bedrooms, shower room and open to bedroom three.
Bedroom One - 3.9 x 4.261 (12'9" x 13'11") - A generous sized double bedroom with wallpapered walls and carpet flooring. Ceiling light, radiator and window to the rear with open countryside views.
Bedroom Two - 2.71 x 3.77 (8'10" x 12'4") - A second double bedroom with painted walls and original floorboards. Ceiling light, radiator, window to the side and window to the front.
Bedroom Three - 2.4 x 2.75 (7'10" x 9'0") - A generous size single bedroom with neutral decor and carpet flooring. Radiator and window to the front.
Shower Room - 1.66 x 2.475 (5'5" x 8'1") - Comprising of shower cubicle with overhead electric shower, vanity wash basin and close coupled WC. Ceiling light, chrome ladder style radiator and two obscure glass windows. Acrylic sheeting to the walls and laminate flooring.
Outside - To the front of the property is a lawn area and driveway with off road parking for to cars. Fencing to the boundaries and gate to the rear.
To the rear of the property is a patio area, lawn area and vegetable patch. Bird shed, greenhouse and gate to the open countryside.
Property Details - - FREEHOLD
- FULLY UPVC DOUBLE GLAZED
- COUNCIL TAX BAND A