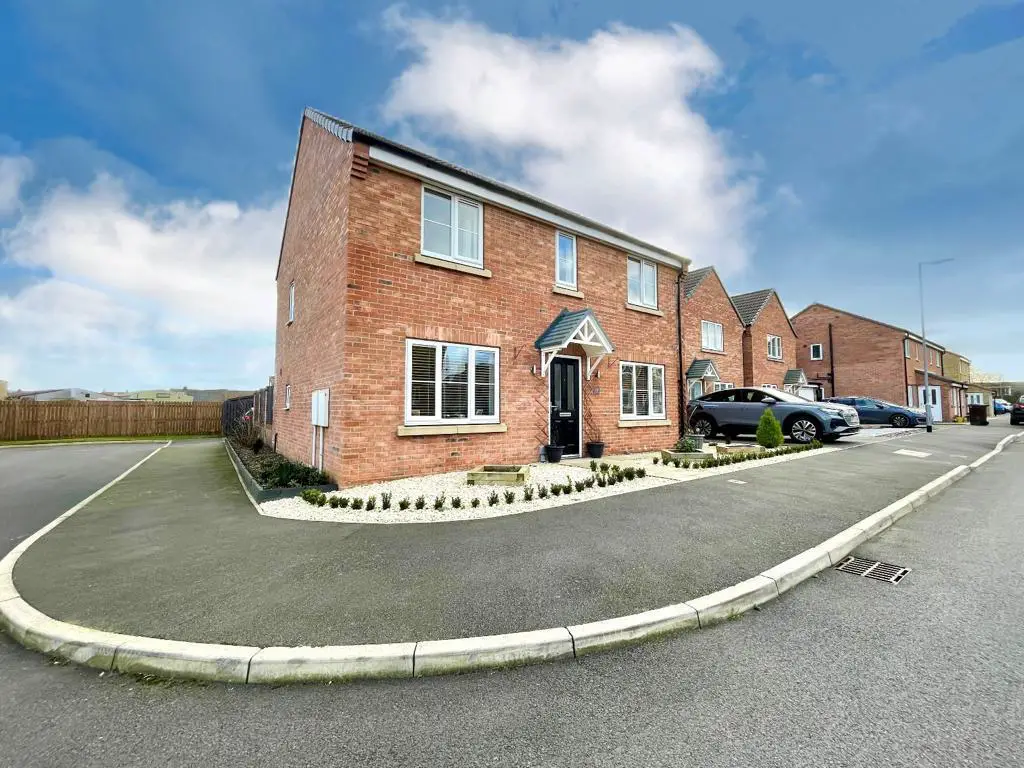
House For Sale £289,950
This is a beautiful example of an executive, detached, key ready home with modern interiors and versatile accommodation across two floors, it is ideal for family life. The property is located in the seaside town of Hornsea with all of its own amenities, schools and transport. The property also benefits from gardens to the rear and parking.
The floorplan briefly comprises; entrance hall, lounge, snug/playroom/office, kitchen diner, utility and cloakroom WC to ground floor. Upstairs you'll find four bedrooms, the master with en-suite and the family bathroom.
This property will surely be popular so call today to arrange your viewing![use Contact Agent Button].
EPC rating 'B'.
Council Tax Band D
Tenure: Freehold
Entrance Hall - Entrance door into a spacious hallway with staircase to first floor, Laminate flooring and dado rail.
Cloakroom W/C - Side aspect window with W.C, pedestal wash hand basin, partly tiled walls, laminate flooring and radiator.
Lounge - 4.06 x 3.28 (13'3" x 10'9") - Front aspect window, log effect electric fire. Laminate flooring, and radiator.
Snug/Playroom - 3.32 x 3.01 (10'10" x 9'10") - Front aspect window with understairs storage, laminate flooring and radiator.
Kitchen Diner - 6.15 x 2.93 (20'2" x 9'7") - Rear aspect window with french doors to the garden. Fitted wall and base units with work surfaces. 1/12 bowl ceramic sink. Built in electric cooker and gas hob. Built in dishwasher and fridge freezer. Extractor fan and radiator.
Utility - 1.88 x 1.62 (6'2" x 5'3") - Fitted Wall and Base units with work surfaces. Door to garden. Space and plumbing for washing machine and tumble dryer. Laminate Flooring.
First Floor Landing - Loft access. Boarded with pull down ladder.
Master Bedroom - 3.95 x 3.5 (12'11" x 11'5") - Rear aspect window, built in wardrobes, carpet and radiator.
En-Suite - 1.98 x 1.65 (6'5" x 5'4") - Rear aspect window. W.C, pedestal wash hand basin, step in shower, partly tiled walls, laminate flooring, extractor fan and radiator.
Bedroom Two - 3.52 x 2.61 (11'6" x 8'6") - Window to front, radiator and carpeted.
Bedroom Three - 3.01 x 2.74 (9'10" x 8'11") - Front aspect window, radiator and carpeted.
Bedroom Four - 2.51 x 2.36 (8'2" x 7'8") - Window to the front, radiator and carpeted.
Bathroom - 2.49 x 1.99 (8'2" x 6'6") - Rear aspect window, W.C, pedestal wash hand basin, panelled bath, partly tiled walls, radiator and laminate flooring.
Rear Garden/Parking - Laid mainly to lawn with fenced boundaries. Graveled seating area. Garden Shed.
To the side of the property is space for parking.
The floorplan briefly comprises; entrance hall, lounge, snug/playroom/office, kitchen diner, utility and cloakroom WC to ground floor. Upstairs you'll find four bedrooms, the master with en-suite and the family bathroom.
This property will surely be popular so call today to arrange your viewing![use Contact Agent Button].
EPC rating 'B'.
Council Tax Band D
Tenure: Freehold
Entrance Hall - Entrance door into a spacious hallway with staircase to first floor, Laminate flooring and dado rail.
Cloakroom W/C - Side aspect window with W.C, pedestal wash hand basin, partly tiled walls, laminate flooring and radiator.
Lounge - 4.06 x 3.28 (13'3" x 10'9") - Front aspect window, log effect electric fire. Laminate flooring, and radiator.
Snug/Playroom - 3.32 x 3.01 (10'10" x 9'10") - Front aspect window with understairs storage, laminate flooring and radiator.
Kitchen Diner - 6.15 x 2.93 (20'2" x 9'7") - Rear aspect window with french doors to the garden. Fitted wall and base units with work surfaces. 1/12 bowl ceramic sink. Built in electric cooker and gas hob. Built in dishwasher and fridge freezer. Extractor fan and radiator.
Utility - 1.88 x 1.62 (6'2" x 5'3") - Fitted Wall and Base units with work surfaces. Door to garden. Space and plumbing for washing machine and tumble dryer. Laminate Flooring.
First Floor Landing - Loft access. Boarded with pull down ladder.
Master Bedroom - 3.95 x 3.5 (12'11" x 11'5") - Rear aspect window, built in wardrobes, carpet and radiator.
En-Suite - 1.98 x 1.65 (6'5" x 5'4") - Rear aspect window. W.C, pedestal wash hand basin, step in shower, partly tiled walls, laminate flooring, extractor fan and radiator.
Bedroom Two - 3.52 x 2.61 (11'6" x 8'6") - Window to front, radiator and carpeted.
Bedroom Three - 3.01 x 2.74 (9'10" x 8'11") - Front aspect window, radiator and carpeted.
Bedroom Four - 2.51 x 2.36 (8'2" x 7'8") - Window to the front, radiator and carpeted.
Bathroom - 2.49 x 1.99 (8'2" x 6'6") - Rear aspect window, W.C, pedestal wash hand basin, panelled bath, partly tiled walls, radiator and laminate flooring.
Rear Garden/Parking - Laid mainly to lawn with fenced boundaries. Graveled seating area. Garden Shed.
To the side of the property is space for parking.