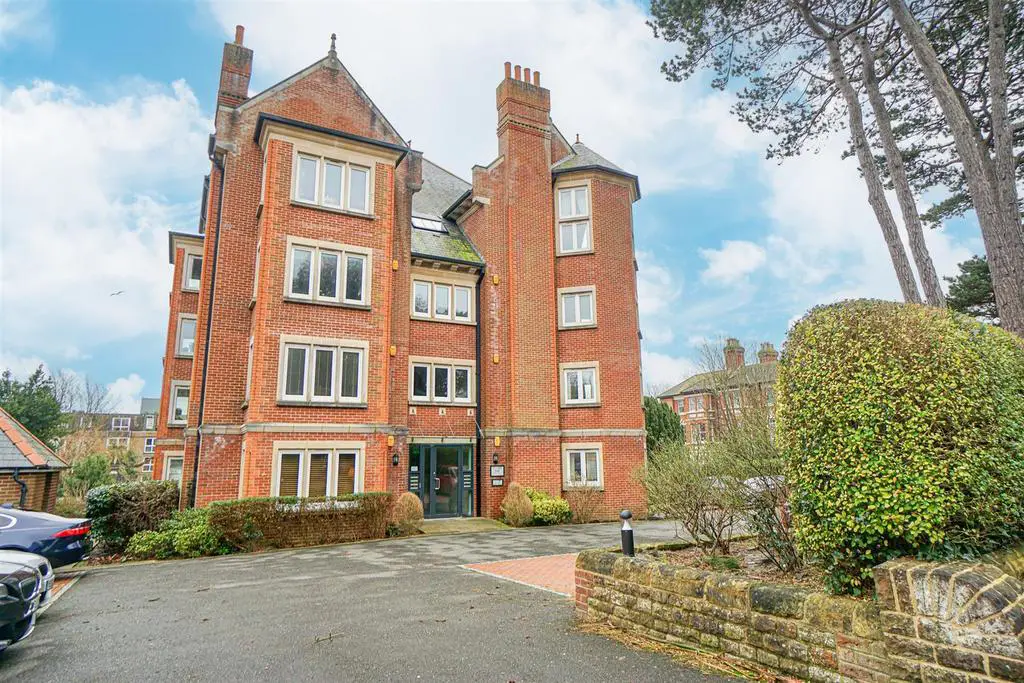
2 bed Flat For Sale £265,000
A beautifully presented TWO BEDROOM, TWO BATHROOM, APARTMENMT with a SHARE OF FREEHOLD and ALLOCATED PARKING. Set within this highly sought-after region of Burton St Leonards, just a short stroll to central St Leonards with its range of shops, bars, restaurants, seafront and Warrior Square railway station.
The property is located on the FIRST FLOOR of this RARELY AVAILABLE, PURPOSE BUILT BUILDING which also benefits from LIFT ACCESS and COMMUNAL GARDENS. Inside the accommodation is beautifully presented and spacious throughout comprising a 24ft OPEN PLAN LIVING SPACE which extends into the turret, included in this is a MODERN FITTED KITCHEN with BREAKFAST BAR and INTEGRATED APPLAINCES, TWO DOUBLE BEDROOMS with the master enjoying its own EN SUITE in addition to a main bathroom.
The property benefits from the aforementioned ALLOCATED PARKING SPACE, SHARE OF FREEHOLD, LONG LEASE and COMMUNAL GARDENS.
Please call now to arrange your immediate viewing to avoid disappointment.
Communal Entrance - Stair or lift access to the first floor, private front door to:
Entrance Hallway - Spacious with large storage cupboard, wall mounted telephone entry point, wall mounted security alarm panel, wall mounted thermostat control, radiator.
Open Plan Living Space - 19'10 max narrowing to 16' x 24'4 narrowing to 14'2 (6.05m max narrowing to 4.88m x 7.42m narrowing to 4.32m)
Beautifully presented open plan room comprising a modern fitted kitchen with a range of eye and bae level units with worksurfaces over, five ring gas hob with extractor above and oven below, integrated fridge freezer, integrated washing machine, integrated slimline dishwasher, breakfast bar, ample living space extending into the turret, radiator, double glazed windows to front and side aspects enjoying a pleasant outlook.
Bedroom - 5.66m x 3.58m max (18'7 x 11'9 max ) - Built in wardrobes, double glazed bay window to rear aspect, radiator, door to:
En Suite - Walk in double shower with sliding shower screen, dual flush wc, wash hand basin, radiator, extractor fan, part tiled walls, double glazed obscured window to side aspect.
Bedroom - 3.23m x 2.69m (10'7 x 8'10) - Built in wardrobe, double glazed window to rear aspect, radiator.
Bathroom - 2.46m x 1.85m (8'1 x 6'1) - Panelled bath with mixer tap and shower attachment, wc, wash hand basin, chrome ladder style radiator, part tiled walls, extractor fan.
Outside - The property has use of the communal garden in addition to an allocated parking space.
Tenure - We have been advised of the following by the vendor:
Share of Freehold - transferrable with the sale.
Lease: Approximately 985 years
Service Charge: Approximately £1500 per annum.
Sub Letting: No
Air BnB: No
Pets: Cats Allowed
The property is located on the FIRST FLOOR of this RARELY AVAILABLE, PURPOSE BUILT BUILDING which also benefits from LIFT ACCESS and COMMUNAL GARDENS. Inside the accommodation is beautifully presented and spacious throughout comprising a 24ft OPEN PLAN LIVING SPACE which extends into the turret, included in this is a MODERN FITTED KITCHEN with BREAKFAST BAR and INTEGRATED APPLAINCES, TWO DOUBLE BEDROOMS with the master enjoying its own EN SUITE in addition to a main bathroom.
The property benefits from the aforementioned ALLOCATED PARKING SPACE, SHARE OF FREEHOLD, LONG LEASE and COMMUNAL GARDENS.
Please call now to arrange your immediate viewing to avoid disappointment.
Communal Entrance - Stair or lift access to the first floor, private front door to:
Entrance Hallway - Spacious with large storage cupboard, wall mounted telephone entry point, wall mounted security alarm panel, wall mounted thermostat control, radiator.
Open Plan Living Space - 19'10 max narrowing to 16' x 24'4 narrowing to 14'2 (6.05m max narrowing to 4.88m x 7.42m narrowing to 4.32m)
Beautifully presented open plan room comprising a modern fitted kitchen with a range of eye and bae level units with worksurfaces over, five ring gas hob with extractor above and oven below, integrated fridge freezer, integrated washing machine, integrated slimline dishwasher, breakfast bar, ample living space extending into the turret, radiator, double glazed windows to front and side aspects enjoying a pleasant outlook.
Bedroom - 5.66m x 3.58m max (18'7 x 11'9 max ) - Built in wardrobes, double glazed bay window to rear aspect, radiator, door to:
En Suite - Walk in double shower with sliding shower screen, dual flush wc, wash hand basin, radiator, extractor fan, part tiled walls, double glazed obscured window to side aspect.
Bedroom - 3.23m x 2.69m (10'7 x 8'10) - Built in wardrobe, double glazed window to rear aspect, radiator.
Bathroom - 2.46m x 1.85m (8'1 x 6'1) - Panelled bath with mixer tap and shower attachment, wc, wash hand basin, chrome ladder style radiator, part tiled walls, extractor fan.
Outside - The property has use of the communal garden in addition to an allocated parking space.
Tenure - We have been advised of the following by the vendor:
Share of Freehold - transferrable with the sale.
Lease: Approximately 985 years
Service Charge: Approximately £1500 per annum.
Sub Letting: No
Air BnB: No
Pets: Cats Allowed
