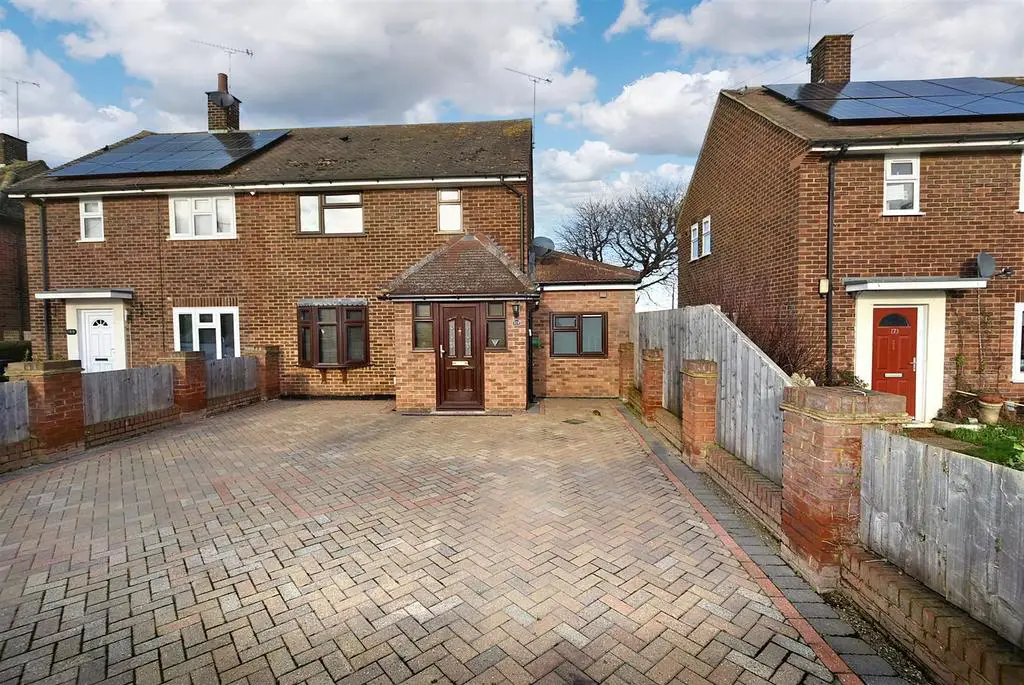
House For Sale £360,000
This home is located in a convenient spot, with easy access to local shops, schools, bus routes, Rochford town centre, and Rochford Train Station. It's a two- or three-bedroom semi-detached house for sale with no onward chain.
The front of the house provides ample off-street parking space, while the rear has a 60ft garden with an external store room. The ground floor has a spacious lounge, a reception room/sun room, a modern fitted kitchen, and a bathroom. On the first floor, you'll find two double bedrooms, a box room/small bedroom three, and a staircase that leads to a useful loft room.
The property also benefits from gas-fired central heating and double-glazed windows. Arrange a viewing today by contacting our office at[use Contact Agent Button].
Hall - UPVC double-glazed entrance door into the hall with stairs to the first floor, flat plastered ceiling, radiator. Tiling to the floors
Lounge/Diner - 6.10mx3.25m (20'x10'8) - A good size with a double-glazed bay window to the front, laminate flooring, radiator, and flat plastered ceiling. Access into the kitchen and to the sunroom/dining room
Sun Room/Dining Room - 4.47mx24.08m (14'8x79) - Double-glazed windows to two elevations, doors opening onto the garden, wood-panelled ceiling with Velux style windows to two elevations.
Kitchen - 4.70mx3.25m (15'5x10'8 ) - Double-glazed window to the rear, double-glazed door connects into the garden, and further door connecting to the bathroom plus door back into the hall. A range of light-coloured units at base level with rolled edge work surfaces over with inset single drainer sink, tiling to the splashbacks. Matching units at eye level.
Ground Floor Bathroom - A three-piece suite comprising a shaped panelled bath, low-level w/c, and vanity unit with inset wash hand basin, some tiling to the splashbacks, and double glazed window to the front.
First Floor Landing - Double-glazed window to the front and side elevations, radiator, flat plastered ceiling, staircase to the loft room on the top floor.
Bedroom One - 3.38mx3.23m max (11'1x10'7 max ) - Double-glazed window to the rear, flat plastered ceiling, radiator.
Bedroom Two - 3.51mx2.79m (11'6x9'2 ) - Double-glazed window to the front, radiator, flat plastered ceiling.
Bedroom Three/Box Room - 2.34mx1.60m (7'8x5'3) - A small third bedroom which was originally the bathroom, we understand from the vendor that this could be switched back as there is still access for plumbing facilities-double-glazed windows to the rear and side elevation.
Loft Room - 5.21mx2.54m (17'1x8'4) - Limited height ceiling, Velux style window set into the rear, laminate flooring, radiator.
Front Garden - Block paved parking to the front.
Rear Garden - Approximately 60ft in length, fenced to the boundaries, patio area, and large store/potential study or office measuring 27'x7'1 approximately
The front of the house provides ample off-street parking space, while the rear has a 60ft garden with an external store room. The ground floor has a spacious lounge, a reception room/sun room, a modern fitted kitchen, and a bathroom. On the first floor, you'll find two double bedrooms, a box room/small bedroom three, and a staircase that leads to a useful loft room.
The property also benefits from gas-fired central heating and double-glazed windows. Arrange a viewing today by contacting our office at[use Contact Agent Button].
Hall - UPVC double-glazed entrance door into the hall with stairs to the first floor, flat plastered ceiling, radiator. Tiling to the floors
Lounge/Diner - 6.10mx3.25m (20'x10'8) - A good size with a double-glazed bay window to the front, laminate flooring, radiator, and flat plastered ceiling. Access into the kitchen and to the sunroom/dining room
Sun Room/Dining Room - 4.47mx24.08m (14'8x79) - Double-glazed windows to two elevations, doors opening onto the garden, wood-panelled ceiling with Velux style windows to two elevations.
Kitchen - 4.70mx3.25m (15'5x10'8 ) - Double-glazed window to the rear, double-glazed door connects into the garden, and further door connecting to the bathroom plus door back into the hall. A range of light-coloured units at base level with rolled edge work surfaces over with inset single drainer sink, tiling to the splashbacks. Matching units at eye level.
Ground Floor Bathroom - A three-piece suite comprising a shaped panelled bath, low-level w/c, and vanity unit with inset wash hand basin, some tiling to the splashbacks, and double glazed window to the front.
First Floor Landing - Double-glazed window to the front and side elevations, radiator, flat plastered ceiling, staircase to the loft room on the top floor.
Bedroom One - 3.38mx3.23m max (11'1x10'7 max ) - Double-glazed window to the rear, flat plastered ceiling, radiator.
Bedroom Two - 3.51mx2.79m (11'6x9'2 ) - Double-glazed window to the front, radiator, flat plastered ceiling.
Bedroom Three/Box Room - 2.34mx1.60m (7'8x5'3) - A small third bedroom which was originally the bathroom, we understand from the vendor that this could be switched back as there is still access for plumbing facilities-double-glazed windows to the rear and side elevation.
Loft Room - 5.21mx2.54m (17'1x8'4) - Limited height ceiling, Velux style window set into the rear, laminate flooring, radiator.
Front Garden - Block paved parking to the front.
Rear Garden - Approximately 60ft in length, fenced to the boundaries, patio area, and large store/potential study or office measuring 27'x7'1 approximately
