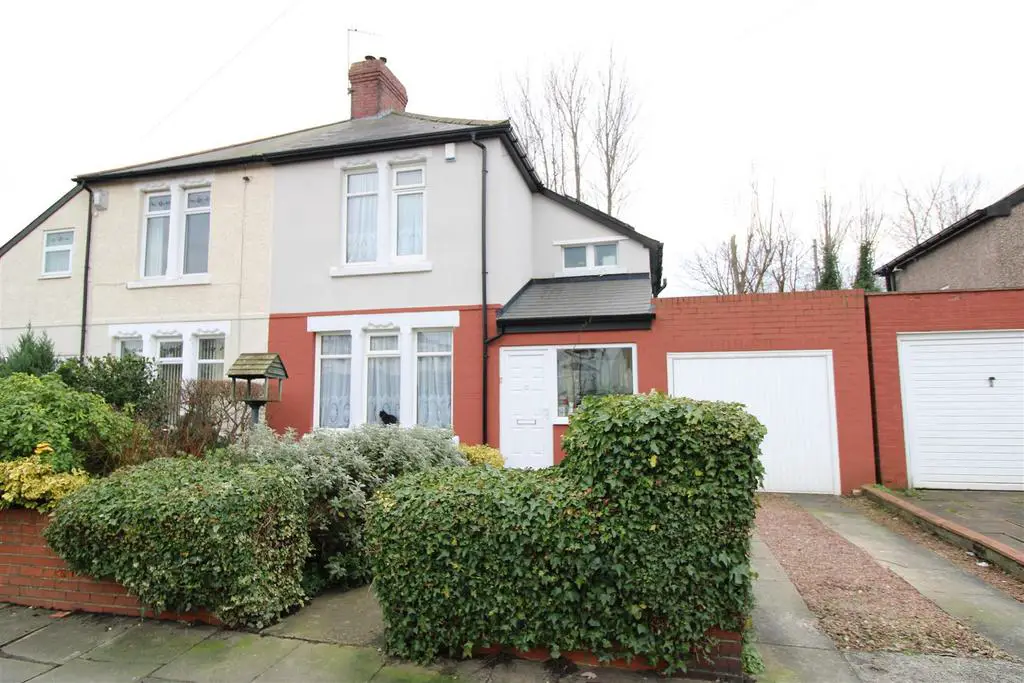
House For Sale £225,000
The 2 bedroomed semi detached house is pleasantly and conveniently situated within this well established and sought after residential area. Offering well proportioned accommodation, with features including high ceilings and panelled doors, there is scope for some cosmetic updating, providing a wonderful opportunity to create a fabulous home to the purchasers' own taste and requirements. With gas fired central heating, sealed unit double glazing and solar panels, the Entrance Hall, with cloaks rail, leads to the Reception Hall and on to the 25' dual aspect through Lounge/Dining Room, with coal effect real flame gas fire, within an attractive marble surround and corniced ceilings. The Kitchen is fitted with high gloss wall and base units, sink unit and is open to the Conservatory, with a range of fitted storage cupboards, overlooking, and with a door to the rear garden. Stairs lead from the hall to the First Floor Landing. Bedroom 1 is to the front. Bedroom 2, with fitted book shelving, is to the rear. The Shower/WC has been refurbished with a wc with concealed cistern, wash basin with storage under, shower enclosure with rainhead and hand held showers, fully tiled walls and floor and a chrome towel warmer. The Garage is attached , with up and over door and combi boiler.
Externally, the Front Garden is gravelled with bed and borders having a range of plants and shrubs. There is a path to the front door and driveway to the garage. The delightful South facing Rear Garden is private, with block paved patio, lawn, gravelled paths and beds and borders stocked with a variety of plants.
Laburnum Avenue is well placed for local amenities, including shops and schools. There are good road and public transport links including the Metro system, for ease of access throughout Tyneside.
Entrance Hall - 2.29m x 1.65m (7'6 x 5'5) -
Reception Hall - 2.77m x 2.29m (9'1 x 7'6) -
Lounge/Dining Room - 7.77m x 3.94m (25'6 x 12'11) -
Kitchen - 3.40m x 2.26m (11'2 x 7'5) -
Conservatory - 2.87m x 1.91m (9'5 x 6'3) -
First Floor Landing -
Bedroom 1 - 4.06m x 4.04m (13'4 x 13'3) -
Bedroom 2 - 4.04m x 3.71m (13'3 x 12'2) -
Shower/Wc - 2.34m x 2.03m (7'8 x 6'8) -
Garage - 5.54m x 2.92m (18'2 x 9'7) -
Externally, the Front Garden is gravelled with bed and borders having a range of plants and shrubs. There is a path to the front door and driveway to the garage. The delightful South facing Rear Garden is private, with block paved patio, lawn, gravelled paths and beds and borders stocked with a variety of plants.
Laburnum Avenue is well placed for local amenities, including shops and schools. There are good road and public transport links including the Metro system, for ease of access throughout Tyneside.
Entrance Hall - 2.29m x 1.65m (7'6 x 5'5) -
Reception Hall - 2.77m x 2.29m (9'1 x 7'6) -
Lounge/Dining Room - 7.77m x 3.94m (25'6 x 12'11) -
Kitchen - 3.40m x 2.26m (11'2 x 7'5) -
Conservatory - 2.87m x 1.91m (9'5 x 6'3) -
First Floor Landing -
Bedroom 1 - 4.06m x 4.04m (13'4 x 13'3) -
Bedroom 2 - 4.04m x 3.71m (13'3 x 12'2) -
Shower/Wc - 2.34m x 2.03m (7'8 x 6'8) -
Garage - 5.54m x 2.92m (18'2 x 9'7) -
Houses For Sale Poplar Avenue
Houses For Sale Laburnham Crescent
Houses For Sale Shields Road
Houses For Sale Ivy Road
Houses For Sale Rosewood Crescent
Houses For Sale Walker Grove
Houses For Sale Courtfield Road
Houses For Sale Westbourne Avenue
Houses For Sale Elmwood Crescent
Houses For Sale Ashwood Crescent
Houses For Sale Laburnum Avenue
Houses For Sale Laburnham Crescent
Houses For Sale Shields Road
Houses For Sale Ivy Road
Houses For Sale Rosewood Crescent
Houses For Sale Walker Grove
Houses For Sale Courtfield Road
Houses For Sale Westbourne Avenue
Houses For Sale Elmwood Crescent
Houses For Sale Ashwood Crescent
Houses For Sale Laburnum Avenue
