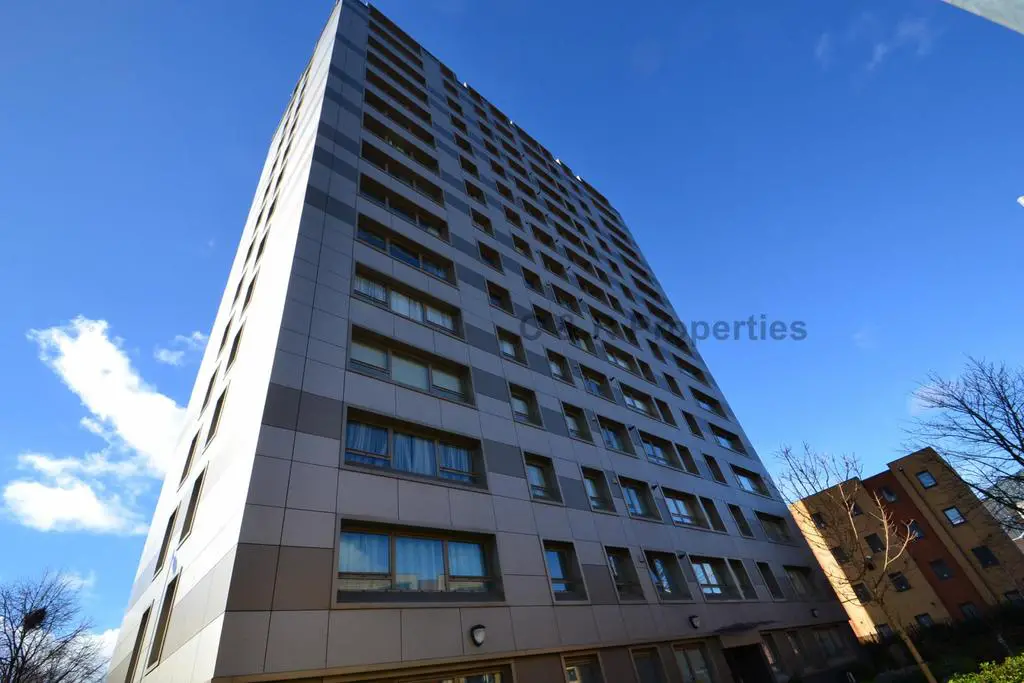
2 bed Flat For Rent £1,300
Available FROM 07.08.2024!!!
£150 PP/PW
C & R HULME are delighted to offer this two-bedroom 12th floor apartment, in an excellent location of Hulme. Situated close to Oxford Road and the city centre makes this the perfect location for professionals and students. The apartment benefits from a large lounge offering great panoramic views of the city, 2 double bedrooms, bathroom with separate W.C and 2 storage rooms other benefits include gas central heating via a communal boiler and double glazing. Within close proximity to the Universities, Hospitals and the city centre, this property would suit either a first time buyer or an investor.
Property additional info
Entrance Hall:
Entered via door into hallway with access to all rooms. oak engineered flooring, Two storage cupboards, white panel radiator, 2x ceiling light points & internal smoke alarm plus integrated communal heat alarm.
Boiler Cupboard:
Solid oak door. Central heating matrix boiler, extra storage space.
Linen / Storage Cupboard:
Solid Oak door. Oak engineered flooring. Slatted shelving.
Cloakroom / Storage Cupboard:
Solid Oak door. Oak engineered flooring. Shelving and ceiling light point.
Lounge/Dining Area: 5.48m x 3.35m (17.98ft x 10.99ft)
Solid Oak door. Oak engineered flooring. Spacious living area with large double-glazed white aluminium windows situated to the side of the elevator; providing excellent views of the city centre. Large white double panel radiator, a range of power points including a BT point, satellite point & 2 ceiling lights. Opening to:
Kitchen: 3.04m x 2.36m (9.97ft x 7.74ft)
Oak engineered flooring. Fully fitted contemporary kitchen with a range of base and wall units finished in gloss white with solid oak worktops and breakfast bar, 1.5 inset bowl Franke sink with chrome Franke Swan mixer tap, inset AEG oven & new Neff induction hob with extractor over. Gloss black porcelain splashback tiles. Range of power points. White aluminium double glazed window to side elevation with built in extractor unit again, providing excellent views of the city centre and surrounding areas. Completed with a double panel radiator and ceiling light point.
Master Bedroom : 12.11m x 8.70m (39.73ft x 28.54ft)
Solid Oak door. Oak engineered flooring. Fitted with a white panel radiator and cover, white aluminium double glazed window. Including a built in wardrobe with ceiling light, range of power points & main ceiling light point.
Bedroom 2: 3.99m x 2.80m (13.09ft x 9.19ft)
Solid Oak door. Oak engineered flooring. Fitted with a white panel radiator and cover, white aluminium double glazed window. Range of power points and ceiling light point.
Bathroom : 1.70m x 1.40m (5.58ft x 4.59ft)
Solid Oak door. Ceramic cream matching floor & wall tiles. 2 Piece white suite consisting white bath with chrome taps & Grohe thermostatic shower over, white ceramic hand washbasin inserted in a vanity unit. Extractor duct. Ceiling light point.
Seprate W.C:
Solid oak door. Oak engineered flooring. White W.C, extractor duct and ceiling light point.
Extrenally :
The development has well maintained communal grounds with a seating area and adequate private off-road carpark. Parking is available to permit holders and served on an available basis.
2 bed Flats For Rent Loxford Street
2 bed Flats For Rent Bonsall Street
2 bed Flats For Rent Salutation Street
2 bed Flats For Rent Epping Street
2 bed Flats For Rent Newcastle Street
2 bed Flats For Rent Stretford Road
2 bed Flats For Rent Stonelow Close
2 bed Flats For Rent Upper Medlock Street
2 bed Flats For Rent Poynton Street
2 bed Flats For Rent Freeman Square
2 bed Flats For Rent Princess Road
2 bed Flats For Rent Fenwick Street
2 bed Flats For Rent Wilmott Street
2 bed Flats For Rent Birchall Way
2 bed Flats For Rent Bark Walk
2 bed Flats For Rent Bonsall Street
2 bed Flats For Rent Salutation Street
2 bed Flats For Rent Epping Street
2 bed Flats For Rent Newcastle Street
2 bed Flats For Rent Stretford Road
2 bed Flats For Rent Stonelow Close
2 bed Flats For Rent Upper Medlock Street
2 bed Flats For Rent Poynton Street
2 bed Flats For Rent Freeman Square
2 bed Flats For Rent Princess Road
2 bed Flats For Rent Fenwick Street
2 bed Flats For Rent Wilmott Street
2 bed Flats For Rent Birchall Way
2 bed Flats For Rent Bark Walk
