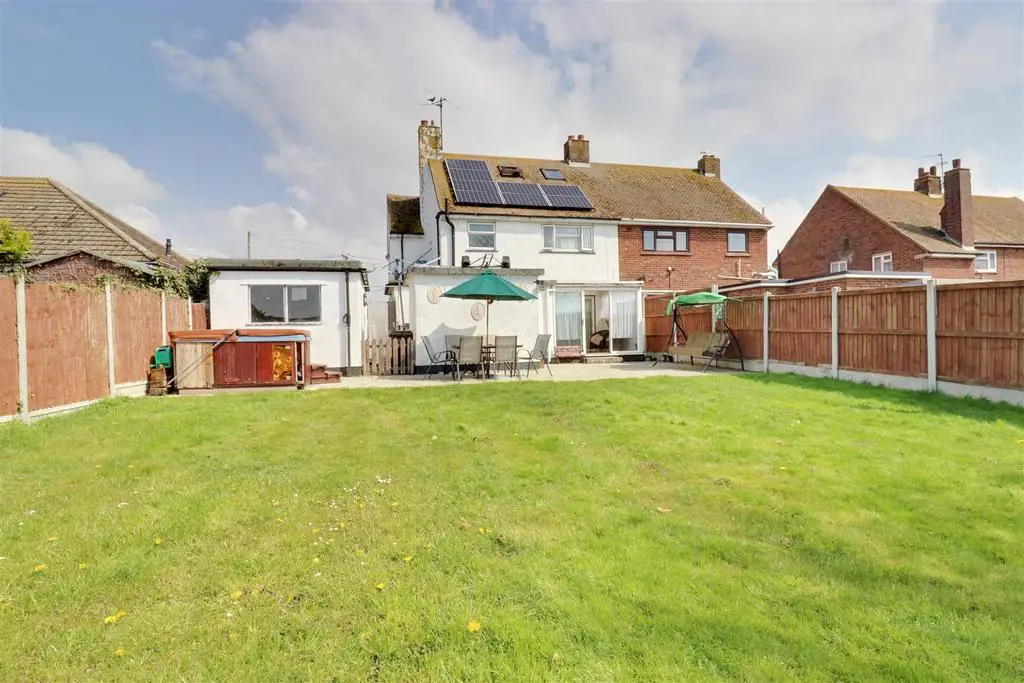
House For Sale £299,999
Red Rock Estate Agency Are Proud To Bring To The Market This Four/Five Bedroom Semi-Detached Versatile Home Being Sold With NO ONWARD CHAIN. Marlow Road is located close to local amenities like Morrisons daily and bus routes into the town centre and is also a short distance to the beautiful beachfront in either Jaywick or Clacton. The ground floor boasts two reception rooms, a ground floor study/fifth bedroom, kitchen, utility room, cloakroom and conservatory overlooking the garden. On The first floor are three bedrooms, a four-piece family bathroom and stairs leading to the loft room. Externally is a well-kept rear garden measuring approximately 55ft in depth with a brick workshop and to the front is off-road parking for numerous vehicles including a motor home and access to the garage. Call us to book your appointment to view.
Accommodation - Porch
Double glazed window to front and side. Door to
Entrance Hall
Stairs to first floor, under stairs storage cupboard, laminate flooring, radiator.
Dining Room
11'8" x 9'10" (3.58m x 3.02m)
Double glazed window to front aspect, laminate flooring, vertical radiator.
Study/ Spare Bedroom
14'11" x 6'11" (4.55m x 2.13m)
Double glazed window to front aspect, fitted carpet, radiator,
Living Room
12'9" x 12'2" (3.91m x 3.73m)
Double-glazed sliding doors to rear, laminate flooring, feature fireplace and surround, door into;
Kitchen
12'6" x 11'1" (3.81m x 3.40m)
Selection of wall-mounted units at both eye and floor levels. Laminated rolled edge work surfaces with inset ceramic one-and-a-half bowl sink unit. Inset electric oven (not tested). Inset gas hob with extractor fan above (not tested). Space for dishwasher. Space for fridge/freezer. Cupboard housing wall-mounted gas boiler (not tested). Fully tiled walls. Double-glazed window to side. Double-glazed door to:
Conservatory
18'6" x 9'1" (5.66m x 2.77m)
Double-glazed door to side. Double-glazed sliding doors to rear. Door to utility room. Door to ground floor WC. Radiator.
Utility Room
5'4" x 5'0" (1.63m x 1.53m)
Rolled edge work surface with cupboard space under. Plumbing and space for washing machine and tumble dryer.
Cloakroom
Low-level WC. Double-glazed window to side. Radiator.
Landing
Double-glazed window to front, Storage. Radiator. Stairs to loft room.
Master Bedroom
12'9" x 10'4" (3.91m x 3.15m)
Double-glazed window to rear aspect, fitted wardrobe, fitted carpet, radiator.
Bedroom Two
11'8" x 6'3" (3.58m x 1.93m)
Double glazed window to side, fitted carpet, radiator.
Bedroom Three
7'1" x 10'0" (2.16m x 3.07m)
Double glazed window to front, fitted carpet, radiator.
Bathroom
Four piece suite comprising of low-level WC, Pedestal hand wash basin. Corner bath. Bidet. Fully tiled walls. Double-glazed window to rear.
Loft Room
13'8" x 10'4" (4.19m x 3.15m)
Two Velux Windows, vaulted ceiling, fitted carpet.
Garden
Outside - Rear - approx 16.76m (approx 55' ) - Paved patio area. The remainder is laid to lawn. Storage shed. Access to garage. Gate giving side access to front. Enclosed by panel fencing.
Workshop - Brick built workshop. Power and light connected.
Outside - Front - Hard standing area providing off street parking for numerous vehicles. Lawned area. Access to garage via up and over door.
Accommodation - Porch
Double glazed window to front and side. Door to
Entrance Hall
Stairs to first floor, under stairs storage cupboard, laminate flooring, radiator.
Dining Room
11'8" x 9'10" (3.58m x 3.02m)
Double glazed window to front aspect, laminate flooring, vertical radiator.
Study/ Spare Bedroom
14'11" x 6'11" (4.55m x 2.13m)
Double glazed window to front aspect, fitted carpet, radiator,
Living Room
12'9" x 12'2" (3.91m x 3.73m)
Double-glazed sliding doors to rear, laminate flooring, feature fireplace and surround, door into;
Kitchen
12'6" x 11'1" (3.81m x 3.40m)
Selection of wall-mounted units at both eye and floor levels. Laminated rolled edge work surfaces with inset ceramic one-and-a-half bowl sink unit. Inset electric oven (not tested). Inset gas hob with extractor fan above (not tested). Space for dishwasher. Space for fridge/freezer. Cupboard housing wall-mounted gas boiler (not tested). Fully tiled walls. Double-glazed window to side. Double-glazed door to:
Conservatory
18'6" x 9'1" (5.66m x 2.77m)
Double-glazed door to side. Double-glazed sliding doors to rear. Door to utility room. Door to ground floor WC. Radiator.
Utility Room
5'4" x 5'0" (1.63m x 1.53m)
Rolled edge work surface with cupboard space under. Plumbing and space for washing machine and tumble dryer.
Cloakroom
Low-level WC. Double-glazed window to side. Radiator.
Landing
Double-glazed window to front, Storage. Radiator. Stairs to loft room.
Master Bedroom
12'9" x 10'4" (3.91m x 3.15m)
Double-glazed window to rear aspect, fitted wardrobe, fitted carpet, radiator.
Bedroom Two
11'8" x 6'3" (3.58m x 1.93m)
Double glazed window to side, fitted carpet, radiator.
Bedroom Three
7'1" x 10'0" (2.16m x 3.07m)
Double glazed window to front, fitted carpet, radiator.
Bathroom
Four piece suite comprising of low-level WC, Pedestal hand wash basin. Corner bath. Bidet. Fully tiled walls. Double-glazed window to rear.
Loft Room
13'8" x 10'4" (4.19m x 3.15m)
Two Velux Windows, vaulted ceiling, fitted carpet.
Garden
Outside - Rear - approx 16.76m (approx 55' ) - Paved patio area. The remainder is laid to lawn. Storage shed. Access to garage. Gate giving side access to front. Enclosed by panel fencing.
Workshop - Brick built workshop. Power and light connected.
Outside - Front - Hard standing area providing off street parking for numerous vehicles. Lawned area. Access to garage via up and over door.
Houses For Sale Tudor Close
Houses For Sale Golf Green Road
Houses For Sale Richmond Drive
Houses For Sale Jaywick Lane
Houses For Sale West Road
Houses For Sale Alleyne Way
Houses For Sale Tyndale Drive
Houses For Sale Union Road
Houses For Sale Marlowe Road
Houses For Sale Crossways
Houses For Sale Donne Drive
Houses For Sale Golf Green Road
Houses For Sale Richmond Drive
Houses For Sale Jaywick Lane
Houses For Sale West Road
Houses For Sale Alleyne Way
Houses For Sale Tyndale Drive
Houses For Sale Union Road
Houses For Sale Marlowe Road
Houses For Sale Crossways
Houses For Sale Donne Drive
