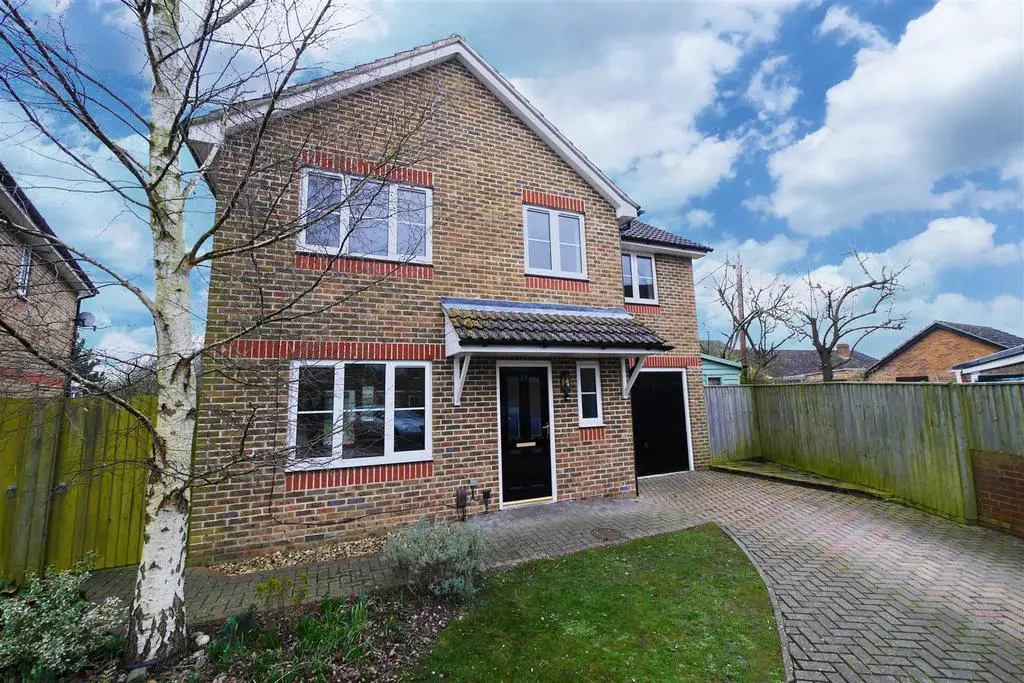
House For Sale £650,000
Located within a cul-de-sac in the village of Benson, this generous family home has plenty of space to accommodate a growing family thanks to the four reception rooms which include a heated conservatory, lounge, dining room and kitchen/breakfast room. With four bedrooms, plenty of built-in storage, an en-suite and a family bathroom to the upstairs space, and a fully enclosed garden with a timber garden office/studio, garage and off-street parking to the outside, this spacious and well-presented property is perfect for those looking to upsize in this popular location.
Approach -
Hallway - Stairs rising to first floor, storage cupboard and radiator. Doors to:
Cloakroom - Suite comprising hand wash basin and WC. Double glazed privacy window to front aspect and radiator.
Lounge - 5.08 x 3.15 (5.09 x 3.33 maximum) (16'7" x 10'4" ( - Double glazed window to front aspect, wall-mounted lighting and radiator. Double doors to:
Dining Room - 12' 4'' x 9' 3'' (3.76m x 2.82m) - Double glazed windows and doors leading out to the conservatory and two radiators. Door leading to the kitchen.
Conservatory - 3.27 x 3.26 maximum (10'8" x 10'8" maximum) - Radiator, double glazed windows and French doors leading into the garden.
Kitchen/Breakfast Room - 5.51 x 4.39 maximum (3.24 x 5.50) (18'0" x 14'4" m - Matching wall & base units, integral double oven and five-ring gas hob with extractor over. Space & plumbing for washing machine, dishwasher and fridge/freezer. One and a half bowl stainless steel sink/drainer, storage cupboard, double glazed window to rear aspect and spotlights. Double glazed double doors to the rear garden.
First Floor Landing - Airing cupboard, radiator and white matching doors leading to:
Bedroom One - 13' 0'' x 10' 4'' (3.95m x 3.15m) - Two built-in double wardrobes, double glazed window to front aspect and radiator. Door to:
En-Suite - Suite comprising shower, hand wash basin and WC. White heated towel rail, double glazed privacy window to side aspect, spotlights, shaver socket and extractor.
Bedroom Two - 5.31 x 2.92 (17'5" x 9'6") - Two built-in double wardrobes with additional eaves storage, double glazed window to front aspect and radiator.
Bedroom Three - 3.15 x 2.92 (10'4" x 9'6") - Two built-in double wardrobes, double glazed window to rear aspect and radiator.
Bedroom Four - 8' 2'' x 7' 0'' (2.49m x 2.13m) - Double glazed window to front aspect, built-in storage area and radiator.
Family Bathroom - Suite comprising bath with shower over and screen, hand wash basin and WC. White heated towel rail, double glazed privacy window to rear aspect, spotlights, shaver socket and extractor.
Rear Garden - The rear garden is mainly laid to lawn, enclosed with timber fencing with paved patio area running adjacent to the property and planted with a variety of trees, bushes and shrubs. To the rear of the garden is a raised decking area and timber shed.
Home Office/Out-Building - 4.44 x 3.41 maximum (14'6" x 11'2" maximum) - Accessed from the garden with double glazed windows and door, timber lined with wooden floor and velux skylight.
Garage - Single integral garage with up and over door, power and lighting.
Off-Street Parking - The driveway provides off-street parking for two vehicles.
Approach -
Hallway - Stairs rising to first floor, storage cupboard and radiator. Doors to:
Cloakroom - Suite comprising hand wash basin and WC. Double glazed privacy window to front aspect and radiator.
Lounge - 5.08 x 3.15 (5.09 x 3.33 maximum) (16'7" x 10'4" ( - Double glazed window to front aspect, wall-mounted lighting and radiator. Double doors to:
Dining Room - 12' 4'' x 9' 3'' (3.76m x 2.82m) - Double glazed windows and doors leading out to the conservatory and two radiators. Door leading to the kitchen.
Conservatory - 3.27 x 3.26 maximum (10'8" x 10'8" maximum) - Radiator, double glazed windows and French doors leading into the garden.
Kitchen/Breakfast Room - 5.51 x 4.39 maximum (3.24 x 5.50) (18'0" x 14'4" m - Matching wall & base units, integral double oven and five-ring gas hob with extractor over. Space & plumbing for washing machine, dishwasher and fridge/freezer. One and a half bowl stainless steel sink/drainer, storage cupboard, double glazed window to rear aspect and spotlights. Double glazed double doors to the rear garden.
First Floor Landing - Airing cupboard, radiator and white matching doors leading to:
Bedroom One - 13' 0'' x 10' 4'' (3.95m x 3.15m) - Two built-in double wardrobes, double glazed window to front aspect and radiator. Door to:
En-Suite - Suite comprising shower, hand wash basin and WC. White heated towel rail, double glazed privacy window to side aspect, spotlights, shaver socket and extractor.
Bedroom Two - 5.31 x 2.92 (17'5" x 9'6") - Two built-in double wardrobes with additional eaves storage, double glazed window to front aspect and radiator.
Bedroom Three - 3.15 x 2.92 (10'4" x 9'6") - Two built-in double wardrobes, double glazed window to rear aspect and radiator.
Bedroom Four - 8' 2'' x 7' 0'' (2.49m x 2.13m) - Double glazed window to front aspect, built-in storage area and radiator.
Family Bathroom - Suite comprising bath with shower over and screen, hand wash basin and WC. White heated towel rail, double glazed privacy window to rear aspect, spotlights, shaver socket and extractor.
Rear Garden - The rear garden is mainly laid to lawn, enclosed with timber fencing with paved patio area running adjacent to the property and planted with a variety of trees, bushes and shrubs. To the rear of the garden is a raised decking area and timber shed.
Home Office/Out-Building - 4.44 x 3.41 maximum (14'6" x 11'2" maximum) - Accessed from the garden with double glazed windows and door, timber lined with wooden floor and velux skylight.
Garage - Single integral garage with up and over door, power and lighting.
Off-Street Parking - The driveway provides off-street parking for two vehicles.