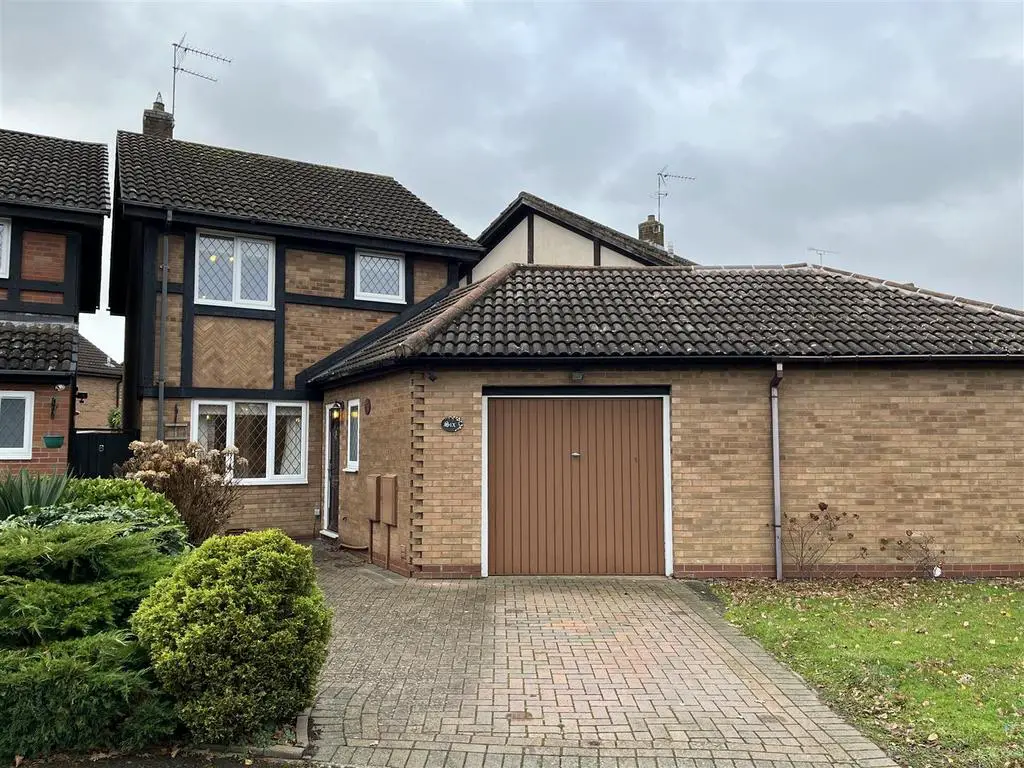
House For Rent £1,300
An exciting opportunity to rent a delightful, three bedroom detached family home, represented and semi furnished. The property enjoys three bedrooms and through lounge, dining room, fitted kitchen, downstairs, cloakroom, large and average single garage parking and gardens.
The deposit for this property will be £1500 additional to the first months rent. We would expect the income of the prospective tenant or combined income to be in excess of £39,000pa.
Landlord Requirements
NO Smokers
NO Pets
Entrance Hall - front door opens into the reception hall with radiator.
Cloackroom - with white suite, having low level WC and wash hand basin together with heated towel rail.
Living Room - spacious front lounge, carpeted with double panel, 2 x radiators, 2 x double glazed windows, gas fire setting with hearth and surround and door opening to under stairs storage cupboard. There are a few items of furniture available such as side units, TV cabinet and coffee table.
Dining Room - with wood effect, flooring, double glazed window and single radiator, book cabinet and circular dining table without chairs.
Kitchen - fully fitted with a comprehensive range of units incorporating a four ring gas hob and grill. Undercounter refrigerator with freezing box, extractor hood, radiator, double glazed door, and window to the rear. Wall mounted, gas fired central heating boiler.
Stairs - from the living room, a staircase rises to the first floor landing with double glazed window to the side and blanket box. On the landing there is a linen cupboard with standard wood shelf and insulated hot water cylinder.
Bedroom One - The master bedroom located at the front of the house has radiator, chest of drawers, two bedside cabinets, pine mirrored double door, wardrobe, single panel, radiator, and double window.
Bedroom Two - double bedroom located at the rear with radiator and double window, large full height double door, built-in wardrobe, chest of drawers, storage unit, and bedside cabinet with three wicker drawers.
Bedroom Three / Study - single room to the front of the house with single radiator and double window, chest of drawers and door opening to an over stairs cupboard.
Bathroom - with white suite and tiled walls, panelled bath with shower over and glass panel, low-level WC and wash hand basin, heated towel rail and double glazed window.
Outside - To the front of the property there is a driveway providing parking and giving access to a large single garage with washing machine, tumble dryer and boiler.
The neat rear garden has a shaped lawn with perimeter border stocked with shrubs and plants and patio.
The deposit for this property will be £1500 additional to the first months rent. We would expect the income of the prospective tenant or combined income to be in excess of £39,000pa.
Landlord Requirements
NO Smokers
NO Pets
Entrance Hall - front door opens into the reception hall with radiator.
Cloackroom - with white suite, having low level WC and wash hand basin together with heated towel rail.
Living Room - spacious front lounge, carpeted with double panel, 2 x radiators, 2 x double glazed windows, gas fire setting with hearth and surround and door opening to under stairs storage cupboard. There are a few items of furniture available such as side units, TV cabinet and coffee table.
Dining Room - with wood effect, flooring, double glazed window and single radiator, book cabinet and circular dining table without chairs.
Kitchen - fully fitted with a comprehensive range of units incorporating a four ring gas hob and grill. Undercounter refrigerator with freezing box, extractor hood, radiator, double glazed door, and window to the rear. Wall mounted, gas fired central heating boiler.
Stairs - from the living room, a staircase rises to the first floor landing with double glazed window to the side and blanket box. On the landing there is a linen cupboard with standard wood shelf and insulated hot water cylinder.
Bedroom One - The master bedroom located at the front of the house has radiator, chest of drawers, two bedside cabinets, pine mirrored double door, wardrobe, single panel, radiator, and double window.
Bedroom Two - double bedroom located at the rear with radiator and double window, large full height double door, built-in wardrobe, chest of drawers, storage unit, and bedside cabinet with three wicker drawers.
Bedroom Three / Study - single room to the front of the house with single radiator and double window, chest of drawers and door opening to an over stairs cupboard.
Bathroom - with white suite and tiled walls, panelled bath with shower over and glass panel, low-level WC and wash hand basin, heated towel rail and double glazed window.
Outside - To the front of the property there is a driveway providing parking and giving access to a large single garage with washing machine, tumble dryer and boiler.
The neat rear garden has a shaped lawn with perimeter border stocked with shrubs and plants and patio.
