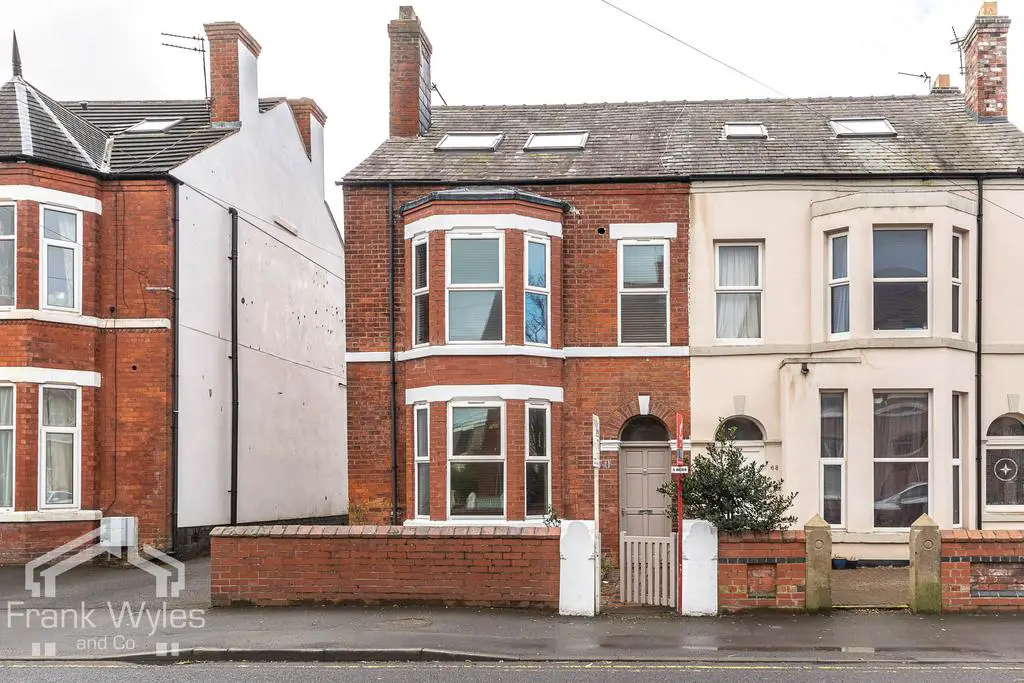
House For Rent £1,200
This spacious halls adjoining semi-detached family home occupies a highly convenient location, with St Annes Square and its abundant amenities within easy reach. Additionally, the property benefits from close proximity to numerous schools, making it an ideal choice for families. The generous accommodation comprises two reception rooms and a kitchen-diner, providing versatile spaces for daily living. An added advantage is the presence of a downstairs cloakroom. Upstairs, you'll find five bedrooms and three bathrooms, ensuring ample space for comfortable family living. EPC: E
Ground Floor
Porch
Door to:
Entrance Hall
Stairs, door to:
Lounge 4.11m (13'6") x 3.88m (12'9")
Double glazed bay window to front, TV point, decorative coving to ceiling, feature fireplace.
Sitting Room 4.13m (13'7") x 3.46m (11'4")
Double glazed window to side, radiator, decorative coving to ceiling, feature fireplace, double doors to rear garden.
Kitchen/Dining Room 5.60m (18'4") x 3.40m (11'2")
Fitted with a matching range of base and eye level units with worktop space over, 1+1/2 bowl stainless steel sink with single drainer and mixer tap, plumbing for washing machine and dishwasher, space for fridge, double glazed window to rear, double glazed window to side, radiator, door to rear garden.
WC
Window to side, fitted with two piece suite comprising, wall mounted wash hand basin with mixer tap, and WC, extractor fan, part tiled walls, radiator.
First Floor
Landing
Radiator, stairs to second floor, door to:
Bedroom 1 4.11m (13'6") x 3.32m (10'11")
Bay window to front, radiator, door to:
En-suite Shower Room
Fitted with three piece suite comprising recessed shower enclosure with fitted electric shower, pedestal wash hand basin and WC tiled splashbacks, window to front, radiator.
Bedroom 2 4.13m (13'7") x 3.46m (11'4")
Double glazed window to rear, radiator.
Bedroom 3 3.84m (12'7") x 3.40m (11'2")
Double glazed window to side, radiator.
Bathroom
Fitted with three suite comprising panelled bath with shower attachment, mixer tap and glass screen, pedestal wash hand basin vanity wash hand basin with mixer tap and WC, part tiled walls, heated towel rail, extractor fan, obscure double glazed window to side.
Store Room
Window to side.
Second Floor
Landing
Window to rear, door to:
Bedroom 4 4.26m (14') max x 3.46m (11'4")
Double glazed window to rear, double glazed window to side, radiator, door to:
Bedroom 5 3.46m (11'4") x 3.31m (10'10")
Double glazed window to side, two skylights, radiator.
Shower Room
Fitted with three piece comprising shower cubicle with fitted electric shower, pedestal wash hand basin and WC tiled splashbacks, radiator.
External
Front
Walled front garden, pathway leading to the front door.
Rear
Enclosed low maintenance rear garden, two parking spaces accessed via the shared driveway, outbuildings to the rear of the garden.
Ground Floor
Porch
Door to:
Entrance Hall
Stairs, door to:
Lounge 4.11m (13'6") x 3.88m (12'9")
Double glazed bay window to front, TV point, decorative coving to ceiling, feature fireplace.
Sitting Room 4.13m (13'7") x 3.46m (11'4")
Double glazed window to side, radiator, decorative coving to ceiling, feature fireplace, double doors to rear garden.
Kitchen/Dining Room 5.60m (18'4") x 3.40m (11'2")
Fitted with a matching range of base and eye level units with worktop space over, 1+1/2 bowl stainless steel sink with single drainer and mixer tap, plumbing for washing machine and dishwasher, space for fridge, double glazed window to rear, double glazed window to side, radiator, door to rear garden.
WC
Window to side, fitted with two piece suite comprising, wall mounted wash hand basin with mixer tap, and WC, extractor fan, part tiled walls, radiator.
First Floor
Landing
Radiator, stairs to second floor, door to:
Bedroom 1 4.11m (13'6") x 3.32m (10'11")
Bay window to front, radiator, door to:
En-suite Shower Room
Fitted with three piece suite comprising recessed shower enclosure with fitted electric shower, pedestal wash hand basin and WC tiled splashbacks, window to front, radiator.
Bedroom 2 4.13m (13'7") x 3.46m (11'4")
Double glazed window to rear, radiator.
Bedroom 3 3.84m (12'7") x 3.40m (11'2")
Double glazed window to side, radiator.
Bathroom
Fitted with three suite comprising panelled bath with shower attachment, mixer tap and glass screen, pedestal wash hand basin vanity wash hand basin with mixer tap and WC, part tiled walls, heated towel rail, extractor fan, obscure double glazed window to side.
Store Room
Window to side.
Second Floor
Landing
Window to rear, door to:
Bedroom 4 4.26m (14') max x 3.46m (11'4")
Double glazed window to rear, double glazed window to side, radiator, door to:
Bedroom 5 3.46m (11'4") x 3.31m (10'10")
Double glazed window to side, two skylights, radiator.
Shower Room
Fitted with three piece comprising shower cubicle with fitted electric shower, pedestal wash hand basin and WC tiled splashbacks, radiator.
External
Front
Walled front garden, pathway leading to the front door.
Rear
Enclosed low maintenance rear garden, two parking spaces accessed via the shared driveway, outbuildings to the rear of the garden.
Houses For Rent Dee Street
Houses For Rent Tweed Street
Houses For Rent Eden Street
Houses For Rent Park Road
Houses For Rent All Saint's Road
Houses For Rent Darwin Street
Houses For Rent St Andrew's Road South
Houses For Rent Back Bromley Road
Houses For Rent Springfield Road
Houses For Rent St David's Road South
Houses For Rent Hove Road
Houses For Rent Cam Street
Houses For Rent Eaton Court
Houses For Rent Tweed Street
Houses For Rent Eden Street
Houses For Rent Park Road
Houses For Rent All Saint's Road
Houses For Rent Darwin Street
Houses For Rent St Andrew's Road South
Houses For Rent Back Bromley Road
Houses For Rent Springfield Road
Houses For Rent St David's Road South
Houses For Rent Hove Road
Houses For Rent Cam Street
Houses For Rent Eaton Court