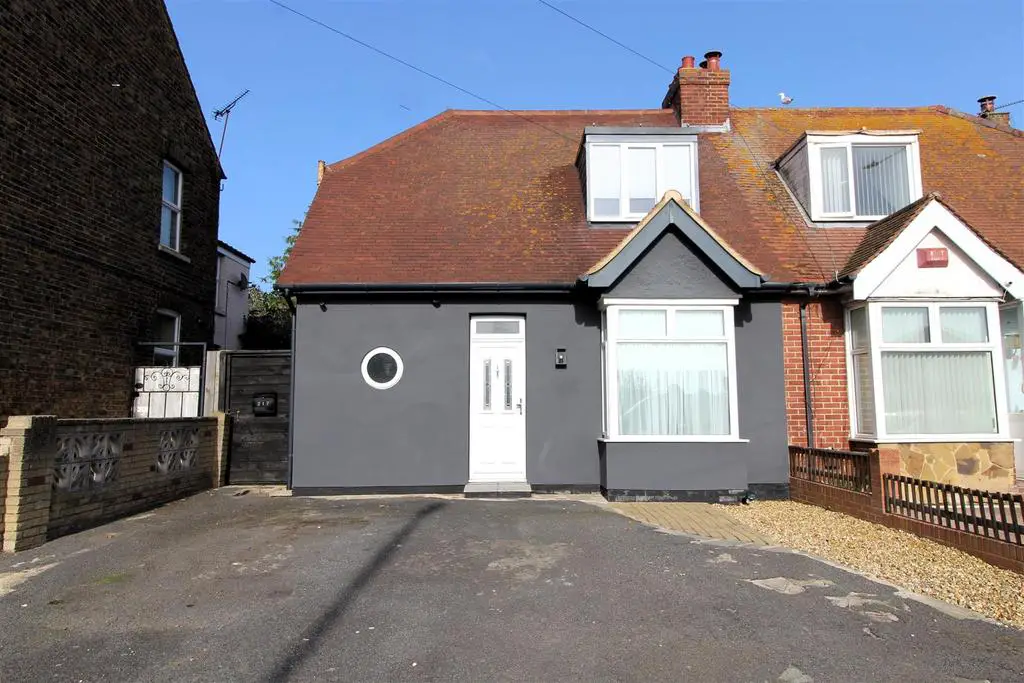
House For Sale £299,999
SLEEK, STYLISH AND STUNNING ARE JUST A FEW REASONS WHY YOU NEED TO VIEW THIS PROPERTY!
TMS Estate Agents are excited to present this tremendous TWO bedroom semi-detached chalet bungalow located in Ramsgate.
This property has been cared for and loved, inside and out and that hasn't gone unnoticed. Starting with the ground floor you will find a beautifully bright lounge that opens on to the dining room, this in turn has doors which access the rear garden. A striking kitchen has space for everything you need, also with a door to the rear garden. There is a very useful office currently fitted with a work top and used for storage but ideal for working from home. There is a even a separate cloakroom.
On the first floor you will find two elegant and radiant bedrooms and a three piece family bathroom equipped with an overhead shower. Overall there is a warmth to this home that entices you in and if you are looking for a move where you simply need to unpack, this should be top of your viewing list.
Externally, to the rear, is a low maintenance garden which is mostly paved and bordered by mature shrubs to give the garden a pop of colour. Split over two levels, the current owners have set up a chill-out seating area with a small outbuilding. A couple of steps brings you to the upper part of the garden where you will find a large workshop. To the front there is off street parking for two cars which also gives side access to the property.
Ramsgate is a vibrant and exciting place to live, enjoying a surge of interest from people moving into the area as it has so much to offer, including the only Royal harbour in the country. The thriving Westwood Cross shopping centre is a short drive away. Don't drive? No problem. There are fantastic transport links and Ramsgate Train Station is just over half a mile away with direct links to London and surrounding towns.
Call TMS Estate Agents to get yourself booked in to view. Available 7 days a week!
Ground Floor -
Lounge - 4.89 x 3.23 (16'0" x 10'7") -
Dining Room - 4.08 x 2.8 (13'4" x 9'2") -
Kitchen - 3.66 x 3.49 (12'0" x 11'5") -
Office - 2.95 x 2.01 (9'8" x 6'7") -
W/C - 1.56 x 0.89 (5'1" x 2'11") -
First Floor -
Main Bedroom - 4.39 x 3.19 (14'4" x 10'5") -
Bedroom Two - 4.49 x 3.16 (14'8" x 10'4") -
Bathroom - 2.11 x 1.90 (6'11" x 6'2") -
TMS Estate Agents are excited to present this tremendous TWO bedroom semi-detached chalet bungalow located in Ramsgate.
This property has been cared for and loved, inside and out and that hasn't gone unnoticed. Starting with the ground floor you will find a beautifully bright lounge that opens on to the dining room, this in turn has doors which access the rear garden. A striking kitchen has space for everything you need, also with a door to the rear garden. There is a very useful office currently fitted with a work top and used for storage but ideal for working from home. There is a even a separate cloakroom.
On the first floor you will find two elegant and radiant bedrooms and a three piece family bathroom equipped with an overhead shower. Overall there is a warmth to this home that entices you in and if you are looking for a move where you simply need to unpack, this should be top of your viewing list.
Externally, to the rear, is a low maintenance garden which is mostly paved and bordered by mature shrubs to give the garden a pop of colour. Split over two levels, the current owners have set up a chill-out seating area with a small outbuilding. A couple of steps brings you to the upper part of the garden where you will find a large workshop. To the front there is off street parking for two cars which also gives side access to the property.
Ramsgate is a vibrant and exciting place to live, enjoying a surge of interest from people moving into the area as it has so much to offer, including the only Royal harbour in the country. The thriving Westwood Cross shopping centre is a short drive away. Don't drive? No problem. There are fantastic transport links and Ramsgate Train Station is just over half a mile away with direct links to London and surrounding towns.
Call TMS Estate Agents to get yourself booked in to view. Available 7 days a week!
Ground Floor -
Lounge - 4.89 x 3.23 (16'0" x 10'7") -
Dining Room - 4.08 x 2.8 (13'4" x 9'2") -
Kitchen - 3.66 x 3.49 (12'0" x 11'5") -
Office - 2.95 x 2.01 (9'8" x 6'7") -
W/C - 1.56 x 0.89 (5'1" x 2'11") -
First Floor -
Main Bedroom - 4.39 x 3.19 (14'4" x 10'5") -
Bedroom Two - 4.49 x 3.16 (14'8" x 10'4") -
Bathroom - 2.11 x 1.90 (6'11" x 6'2") -
