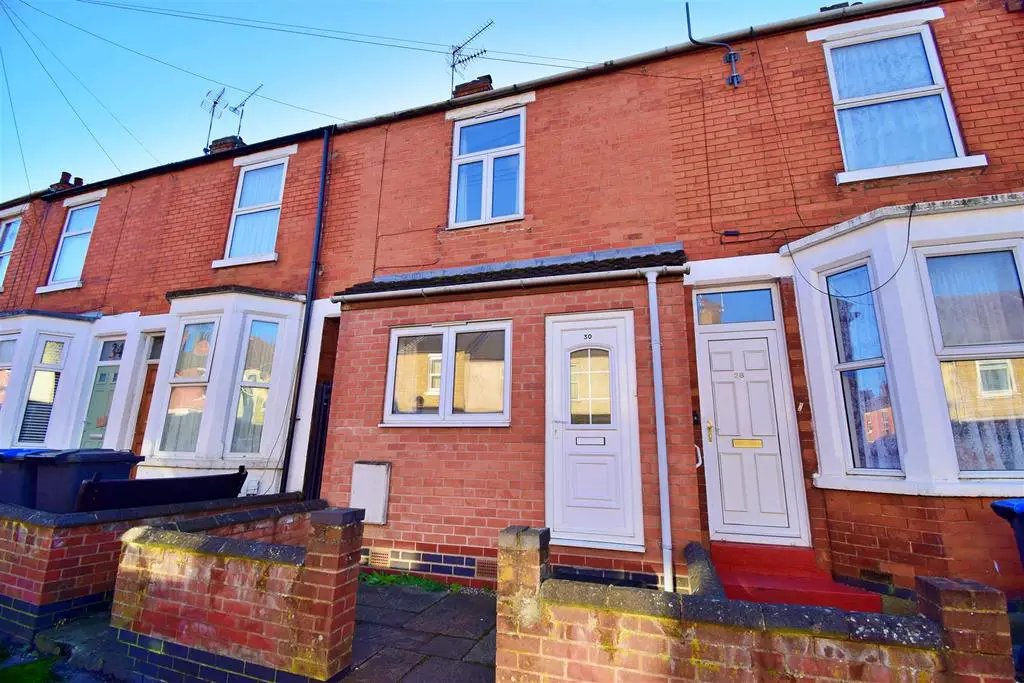
House For Sale £179,950
Ellis Brooke are pleased to present this traditional Town Centre home. Being ideal for First Time Buyers or Rental Investment due to it's proximity to the Railway Station. The well presented accommodation briefly comprises : Lounge, Dining Room, Extended Kitchen, Two Double Bedrooms, Upstairs Bathroom, Low Maintenance Walled Frontage plus a Stylish & Private Pergola covered Rear Yard.
Lounge - 3.73m x 3.23m into alcoves (12'3" x 10'7" into alc - Double glazed front door. Double glazed window to the front aspect. Solid wood flooring. Door to Dining Room & further accommodation. Radiator. Inset spotlights with dimmer controls. Feature chimney breast recess. Wired Ethernet sockets (RJ45) & wired HDMI sockets.
Dining Room - 2.95m + alcoves x 3.56m (9'8" + alcoves x 11'8") - Door and opening through to Kitchen. Understairs cupboard. Solid wood flooring. Radiator. Door to stairwell. Built-in XLR points. Wired Ethernet sockets (RJ45) & wired HDMI sockets. Inset spotlights with dimmer controls.
Kitchen - 3.20m x 3.28m (10'6" x 10'9") - Extended kitchen with double glazed window and door out onto Rear Yard. Limestone tiled floor with underfloor heating. Two Velux windows. Range of base & eye level units with shelving & solid oak surfaces over. Travertine tiling to splashbacks. Deep inset metal Belfast sink with mixer tap. Wall mounted Worcester combination boiler in cupboard. Integrated oven & microwave. Integrated hob with extractor. Space for dryer. Space & plumbing for washing machine. Space for under-counter fridge & freezer. Wired Ethernet sockets (RJ45). Inset spotlights.
Landing - Doors off to both bedrooms. Door to bathroom. Loft access hatch.
Bedroom One - 3.07m + recess x 3.40m + alcoves (10'1" + recess x - Double glazed window to the front aspect. Radiator. Corner recess. Wired Ethernet sockets (RJ45).
Bedroom Two - 3.71m x 2.54m into alcoves (12'2" x 8'4" into alco - Double glazed window to the rear aspect. Built in corner cupboard. Radiator. Wired Ethernet sockets (RJ45). Coving.
Bathroom - 3.20m x 1.57m (10'6" x 5'2") - Double glazed window to the rear aspect. Part Travertine tiled walls with fully Travertine tiled floor. Underfloor heating. Inset spotlights. Inset illuminated mirror with de-mister. Panelled bath with shower over. Wall mounted wash hand basin. Wall mounted WC. Heated towel rail. Extractor.
Frontage - Shallow paved frontage with low level brick wall. Side gate giving access to Rear Yard. Two steps to front door.
Rear Yard - Private & stylish rear yard. Low maintenance. Part covered by pergola with trellising. Outside feature lighting. Gate for access. Outside power. Speaker connections.
Lounge - 3.73m x 3.23m into alcoves (12'3" x 10'7" into alc - Double glazed front door. Double glazed window to the front aspect. Solid wood flooring. Door to Dining Room & further accommodation. Radiator. Inset spotlights with dimmer controls. Feature chimney breast recess. Wired Ethernet sockets (RJ45) & wired HDMI sockets.
Dining Room - 2.95m + alcoves x 3.56m (9'8" + alcoves x 11'8") - Door and opening through to Kitchen. Understairs cupboard. Solid wood flooring. Radiator. Door to stairwell. Built-in XLR points. Wired Ethernet sockets (RJ45) & wired HDMI sockets. Inset spotlights with dimmer controls.
Kitchen - 3.20m x 3.28m (10'6" x 10'9") - Extended kitchen with double glazed window and door out onto Rear Yard. Limestone tiled floor with underfloor heating. Two Velux windows. Range of base & eye level units with shelving & solid oak surfaces over. Travertine tiling to splashbacks. Deep inset metal Belfast sink with mixer tap. Wall mounted Worcester combination boiler in cupboard. Integrated oven & microwave. Integrated hob with extractor. Space for dryer. Space & plumbing for washing machine. Space for under-counter fridge & freezer. Wired Ethernet sockets (RJ45). Inset spotlights.
Landing - Doors off to both bedrooms. Door to bathroom. Loft access hatch.
Bedroom One - 3.07m + recess x 3.40m + alcoves (10'1" + recess x - Double glazed window to the front aspect. Radiator. Corner recess. Wired Ethernet sockets (RJ45).
Bedroom Two - 3.71m x 2.54m into alcoves (12'2" x 8'4" into alco - Double glazed window to the rear aspect. Built in corner cupboard. Radiator. Wired Ethernet sockets (RJ45). Coving.
Bathroom - 3.20m x 1.57m (10'6" x 5'2") - Double glazed window to the rear aspect. Part Travertine tiled walls with fully Travertine tiled floor. Underfloor heating. Inset spotlights. Inset illuminated mirror with de-mister. Panelled bath with shower over. Wall mounted wash hand basin. Wall mounted WC. Heated towel rail. Extractor.
Frontage - Shallow paved frontage with low level brick wall. Side gate giving access to Rear Yard. Two steps to front door.
Rear Yard - Private & stylish rear yard. Low maintenance. Part covered by pergola with trellising. Outside feature lighting. Gate for access. Outside power. Speaker connections.
Houses For Sale Graham Road
Houses For Sale Sandown Road
Houses For Sale Welford Road
Houses For Sale Murray Road
Houses For Sale Mill Road
Houses For Sale Craven Road
Houses For Sale Railway Terrace
Houses For Sale Grosvenor Road
Houses For Sale Barter Place
Houses For Sale Claremont Road
Houses For Sale Abbey Street
Houses For Sale Charolais Close
Houses For Sale Sandown Road
Houses For Sale Welford Road
Houses For Sale Murray Road
Houses For Sale Mill Road
Houses For Sale Craven Road
Houses For Sale Railway Terrace
Houses For Sale Grosvenor Road
Houses For Sale Barter Place
Houses For Sale Claremont Road
Houses For Sale Abbey Street
Houses For Sale Charolais Close
