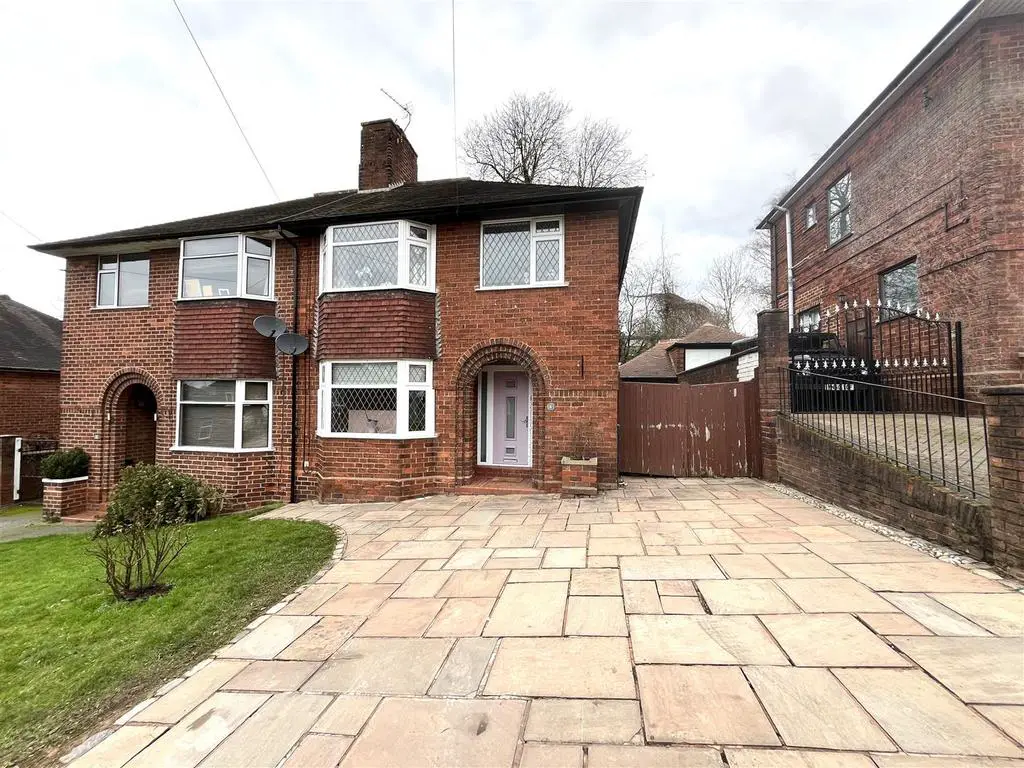
House For Sale £240,000
A wonderful three-bedroom semi-detached family home, tucked away in a quiet cul-de-sac that retains excellent proximity to local amenities and commuting links like the A34 and A500. Having undergone a host of recent modernisations and reconfiguration, this fantastic home is truly a credit to the current owners, and lends itself perfectly to family life.
Opening with a wider than average entrance hallway, preceded by a charming storm porch and composite door, there are painted stairs rising to the first floor and a large cloaks cupboard, with doors accessing the principal rooms. Bay fronted lounge to the front elevation, with double doors providing secondary access to the kitchen diner. The rear of the home has been opened through to create a light and airy, fully redesigned high specification kitchen. Complete with a comprehensive range of wall and base units with work surfaces over, a feature breakfast bar and integral oven, microwave and induction cooking hob. French doors lead directly onto the rear garden.
Rising to the first floor, there are three generously proportioned bedrooms, with the principal bedroom on the rear aspect hosting both fitted wardrobes for added practicality, and taking full advantage of the space by including a recently refitted en-suite shower room. Bay fronted secondary bedroom to the front aspect, with fitted cupboard space, and a larger than average third bedroom, three piece family bathroom.
Externally, the home is fronted by a wide Indian Stone paved driveway providing off road parking for several cars, further to gated access at the side and a detached single garage unit. Quaint rear garden, fully enclosed by fenced and hedged borders, laid mostly to lawn with patio areas.
The property has also been recently fitted with all new guttering, fascias and soffits.
Council Borough: Newcastle-Under-Lyme
Council Tax Band: C
Tenure: Freehold
Entrance Hallway - 2.65 x 1.59 (8'8" x 5'2") -
Living Room - 3.89 max x 3.33 (12'9" max x 10'11") -
Open Plan Kitchen Diner - 6.01 x 3.78 (19'8" x 12'4") -
Landing - 2.93 x 2.59 (9'7" x 8'5") -
Bedroom One - 3.82 x 3.23 max (12'6" x 10'7" max) -
Bedroom One En-Suite - 1.93 x 1.20 (6'3" x 3'11") -
Bedroom Two - 3.80 into bay x 3.23 max (12'5" into bay x 10'7" m -
Bedroom Three - 2.57 x 2.17 (8'5" x 7'1") -
Family Bathroom - 2.75 x 1.27 (9'0" x 4'1") -
Opening with a wider than average entrance hallway, preceded by a charming storm porch and composite door, there are painted stairs rising to the first floor and a large cloaks cupboard, with doors accessing the principal rooms. Bay fronted lounge to the front elevation, with double doors providing secondary access to the kitchen diner. The rear of the home has been opened through to create a light and airy, fully redesigned high specification kitchen. Complete with a comprehensive range of wall and base units with work surfaces over, a feature breakfast bar and integral oven, microwave and induction cooking hob. French doors lead directly onto the rear garden.
Rising to the first floor, there are three generously proportioned bedrooms, with the principal bedroom on the rear aspect hosting both fitted wardrobes for added practicality, and taking full advantage of the space by including a recently refitted en-suite shower room. Bay fronted secondary bedroom to the front aspect, with fitted cupboard space, and a larger than average third bedroom, three piece family bathroom.
Externally, the home is fronted by a wide Indian Stone paved driveway providing off road parking for several cars, further to gated access at the side and a detached single garage unit. Quaint rear garden, fully enclosed by fenced and hedged borders, laid mostly to lawn with patio areas.
The property has also been recently fitted with all new guttering, fascias and soffits.
Council Borough: Newcastle-Under-Lyme
Council Tax Band: C
Tenure: Freehold
Entrance Hallway - 2.65 x 1.59 (8'8" x 5'2") -
Living Room - 3.89 max x 3.33 (12'9" max x 10'11") -
Open Plan Kitchen Diner - 6.01 x 3.78 (19'8" x 12'4") -
Landing - 2.93 x 2.59 (9'7" x 8'5") -
Bedroom One - 3.82 x 3.23 max (12'6" x 10'7" max) -
Bedroom One En-Suite - 1.93 x 1.20 (6'3" x 3'11") -
Bedroom Two - 3.80 into bay x 3.23 max (12'5" into bay x 10'7" m -
Bedroom Three - 2.57 x 2.17 (8'5" x 7'1") -
Family Bathroom - 2.75 x 1.27 (9'0" x 4'1") -
