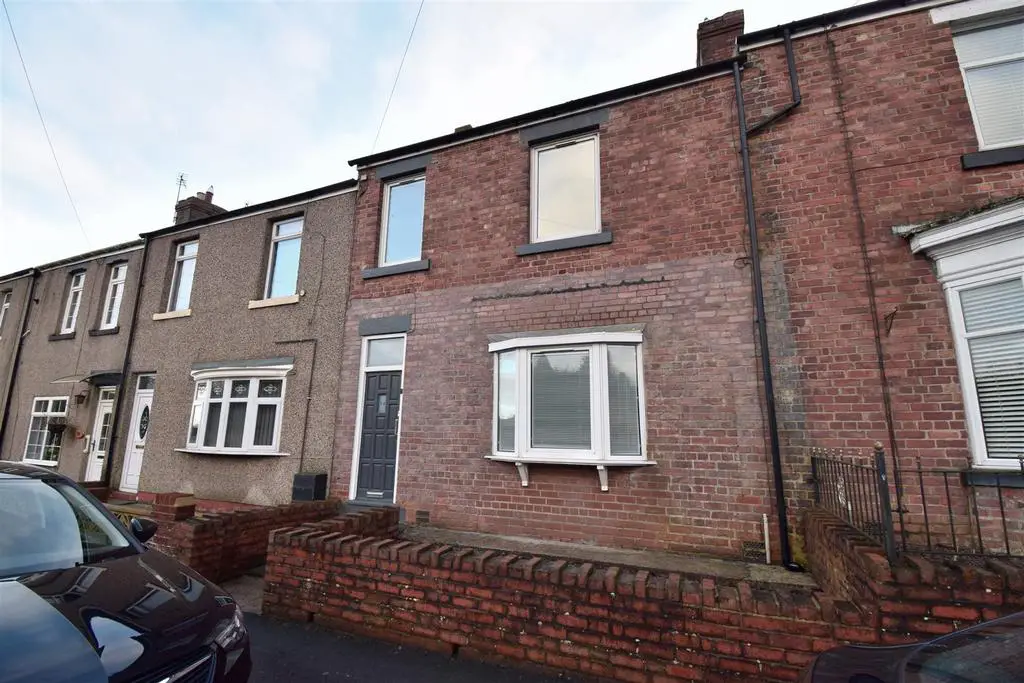
House For Sale £89,950
We are pleased to offer to the market this large three bedroom mid-terraced family home in a particularly pleasant location with open countryside to the rear. The property has been improved by the present owners to a very high standard and benefits from gas central heating, double glazing, luxurious fitted kitchen, lounge with multi fuel stove, modern white bathroom suite, fixed staircase to loft area with velux roof light and bathroom facilities. A most pleasant rear courtyard with patio area and workshop this fantastic property is not to be missed..
Ground Floor -
Entrance Vestibule - Has wood flooring and central heating radiator.
Lounge - 4.24m x 4.65m (13'11 x 15'3) - Has feature fire surround with wood burning stove, coved ceiling, wood flooring and bay window.
Kitchen/Dining Room - 4.80m x 4.27m (15'9 x 14'0) - Has a range of fitted wall and base units, solid wood work surfaces, inset composite sink unit with mixer tap, tiled splash backs, integrated fridge, coved ceiling, inset spotlights, feature recess with oak beam and tiled insert with freestanding range cooker and period tiled hearth, vinyl flooring and central heating radiator.
Utility - 2.16m x 1.57m (7'1 x 5'2) - Has fitted base units with solid wood work surfaces, plumbing for automatic washing machine, central heating radiator, vinyl flooring and UPVC entrance door leading out onto rear courtyard.
First Floor Landing - With spindle stairhead.
Bathroom Wc - Has white suite comprising: double ended panel bath with mixer shower /taps, tiled splash backs, WC, hand wash basin, central heating towel radiator and vinyl flooring.
Bedroom 1 - 3.68m x 4.27m (12'1 x 14'0) - Has coved ceiling, wood flooring, central heating radiator and fitted sliding door wardrobes.
Bedroom 2 - 4.24m x 2.87m (13'11 x 9'5) - Has wood flooring, central heating radiator and fitted storage cupboard.
Bedroom 3 - 1.98m x 3.18m (6'6 x 10'5) - Has wood flooring and central heating radiator.
Loft Space - 4.27m x 5.51m (14'0 x 18'1) - Access via spindle staircase, has power and lighting, velux window, wood flooring, exposed beams, central heating radiator storage cupboard and bathroom WC with tiled walls and floor, WC, hand wash basin, single shower cubicle with mixer shower, ceiling spotlights.
Exterior - Has forecourt garden, south facing enclosed rear courtyard. with pleasant patio area and workshop.
Disclaimer - N.B. WE HAVE NOT TESTED ANY APPLIANCES OR SYSTEMS AT THE PROPERTY. IF IN DOUBT, PURCHASERS SHOULD SEEK PROFESSIONAL ADVICE. THE MEASUREMENTS PROVIDED WITHIN THE DETAILS ARE FOR GUIDANCE PURPOSES ONLY. IF MORE ACCURATE MEASURMENTS ARE NEEDED, THEN THE PURCHASERS SHOULD TAKE SUCH MEASUREMENTS THEMSELVES. THESE DETAILS INCLUDING PHOTOGRAPHY WERE PREPARED BY PETER CLARK PROPERTY SERVICES IN ACCORDANCE WITH THE SELLERS INSTRUCTIONS. THE ACCURACY OF THESE PARTICULARS CANNOT BE GUARANTEED AND ANY PURCHASERS SHOULD SATISFY THEMSELVES BY INSPECTING OR OTHERWISE TO THE CORRECTNESS OF STATEMENTS CONTAINED IN THESE PARTICULARS. THESE PARTICULARS DO NOT CONSTITUTE ANY PART OF AN OFFER OR CONTRACT.
Ground Floor -
Entrance Vestibule - Has wood flooring and central heating radiator.
Lounge - 4.24m x 4.65m (13'11 x 15'3) - Has feature fire surround with wood burning stove, coved ceiling, wood flooring and bay window.
Kitchen/Dining Room - 4.80m x 4.27m (15'9 x 14'0) - Has a range of fitted wall and base units, solid wood work surfaces, inset composite sink unit with mixer tap, tiled splash backs, integrated fridge, coved ceiling, inset spotlights, feature recess with oak beam and tiled insert with freestanding range cooker and period tiled hearth, vinyl flooring and central heating radiator.
Utility - 2.16m x 1.57m (7'1 x 5'2) - Has fitted base units with solid wood work surfaces, plumbing for automatic washing machine, central heating radiator, vinyl flooring and UPVC entrance door leading out onto rear courtyard.
First Floor Landing - With spindle stairhead.
Bathroom Wc - Has white suite comprising: double ended panel bath with mixer shower /taps, tiled splash backs, WC, hand wash basin, central heating towel radiator and vinyl flooring.
Bedroom 1 - 3.68m x 4.27m (12'1 x 14'0) - Has coved ceiling, wood flooring, central heating radiator and fitted sliding door wardrobes.
Bedroom 2 - 4.24m x 2.87m (13'11 x 9'5) - Has wood flooring, central heating radiator and fitted storage cupboard.
Bedroom 3 - 1.98m x 3.18m (6'6 x 10'5) - Has wood flooring and central heating radiator.
Loft Space - 4.27m x 5.51m (14'0 x 18'1) - Access via spindle staircase, has power and lighting, velux window, wood flooring, exposed beams, central heating radiator storage cupboard and bathroom WC with tiled walls and floor, WC, hand wash basin, single shower cubicle with mixer shower, ceiling spotlights.
Exterior - Has forecourt garden, south facing enclosed rear courtyard. with pleasant patio area and workshop.
Disclaimer - N.B. WE HAVE NOT TESTED ANY APPLIANCES OR SYSTEMS AT THE PROPERTY. IF IN DOUBT, PURCHASERS SHOULD SEEK PROFESSIONAL ADVICE. THE MEASUREMENTS PROVIDED WITHIN THE DETAILS ARE FOR GUIDANCE PURPOSES ONLY. IF MORE ACCURATE MEASURMENTS ARE NEEDED, THEN THE PURCHASERS SHOULD TAKE SUCH MEASUREMENTS THEMSELVES. THESE DETAILS INCLUDING PHOTOGRAPHY WERE PREPARED BY PETER CLARK PROPERTY SERVICES IN ACCORDANCE WITH THE SELLERS INSTRUCTIONS. THE ACCURACY OF THESE PARTICULARS CANNOT BE GUARANTEED AND ANY PURCHASERS SHOULD SATISFY THEMSELVES BY INSPECTING OR OTHERWISE TO THE CORRECTNESS OF STATEMENTS CONTAINED IN THESE PARTICULARS. THESE PARTICULARS DO NOT CONSTITUTE ANY PART OF AN OFFER OR CONTRACT.
