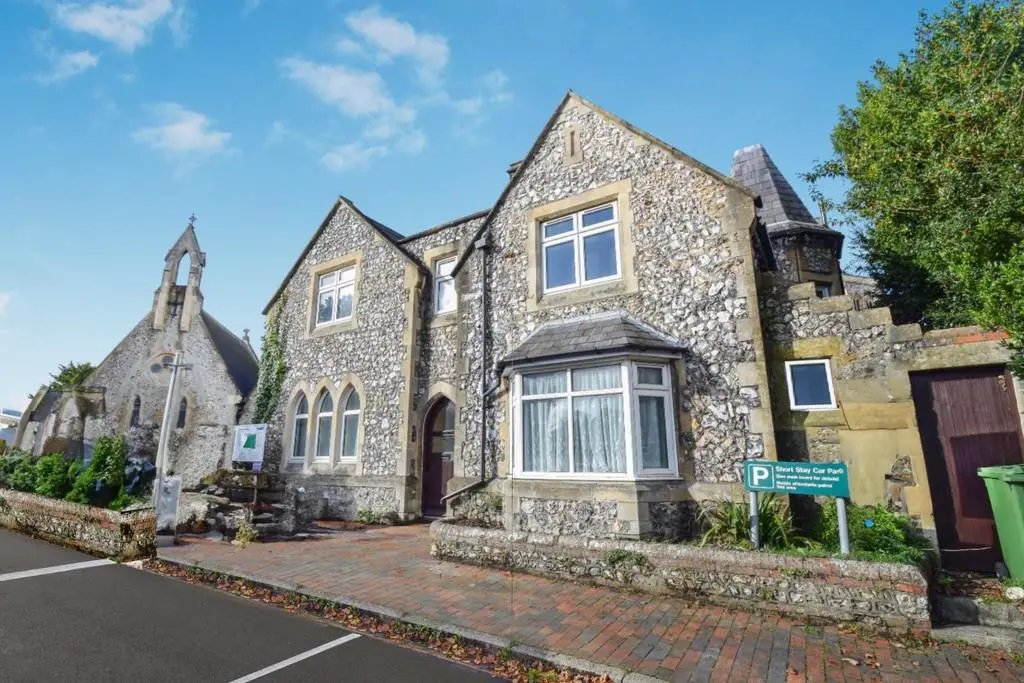
House For Sale £465,000
A former GATE HOUSE, located on the OCKLYNGE/OLD TOWN borders, close to local schools and bus routes. This intriguing property offers versatile accommodation over two floors briefly comprising: THREE RECEPTION ROOMS, kitchen, FOUR BEDROOMS, bathroom and wc. Also benefitting from gas central heating, an enclosed garden and ALLOCATED PARKING SPACE. Offered for sale with NO CHAIN.
DETAILED 'KEY FACTS FOR BUYERS' ARE AVAILABLE IN THE LINK BELOW
Entrust Hunt Frame's experienced property professionals with the sale of your property, delivering the highest standards of service and communication.
Front Door To: -
Entrance Porch - Further door to:
Entrance Hall - Radiator, turning staircase leading to first floor landing.
Lounge - 4.27m into bay x 3.96m (14 into bay x 13) - Double glazed bay window to front, radiator, TV point.
Dining Room - 4.32m into bay x 4.06m (14'2 into bay x 13'4) - Double glazed window to side, radiator, ornamental fireplace.
Kitchen - 3.20m x 2.31m (10'6 x 7'7) - Fitted in a range of wall and base mounted cupboards and drawers. Worktops with inset stainless steel sink and single drainer unit. Spaces for cooker, washing machine and fridge. Wall mounted gas fired boiler, window to side, double glazed door leading to garden, door to utility/understairs cupboard.
Third Reception Room - 4.67m x 4.57m (15'4 x 15') - Currently accessed via a double glazed door to the side of the property, but could be easily reverted to access form the hallway. Double glazed windows to three sides, radiator.
First Floor Landing - Radiator, double glazed window to rear, stained glass windows.
Bedroom One - 4.01m x 3.58m (13'2 x 11'9) - Double glazed window to side, radiator, built in cupboard.
Bedroom Two - 3.96m x 3.56m (13 x 11'8) - Original period style fireplace, radiator, double glazed window to front, built in cupboard.
Bedroom Three - 4.67m x 2.95m (15'4 x 9'8) - Range of fitted wardrobes to one wall, radiator, double glazed window to front.
Bedroom Four - 3.40m x 2.13m (11'2 x 7') - Radiator, double glazed window to front.
Bathroom - In a white suite comprising panelled bath, pedestal wash basin, tiled splashbacks, tiled floor, radiator, airing cupboard.
Cloakroom - Low level WC, window to side.
Outside - The house benefits from a garden arranged to the side, laid to lawn with mature bushes. Two outside storage cupboards and gated rear access.
ONE ALLOCATED PARKING SPACE.
Disclaimer: Whilst every care has been taken preparing these particulars their accuracy cannot be guaranteed and you should satisfy yourself as to their correctness. We have not been able to check outgoings, tenure, or that the services and equipment function properly, nor have we checked any planning or building regulations. They do not form part of any contract. We recommend that these matters and the title be checked by someone qualified to do so.
DETAILED 'KEY FACTS FOR BUYERS' ARE AVAILABLE IN THE LINK BELOW
Entrust Hunt Frame's experienced property professionals with the sale of your property, delivering the highest standards of service and communication.
Front Door To: -
Entrance Porch - Further door to:
Entrance Hall - Radiator, turning staircase leading to first floor landing.
Lounge - 4.27m into bay x 3.96m (14 into bay x 13) - Double glazed bay window to front, radiator, TV point.
Dining Room - 4.32m into bay x 4.06m (14'2 into bay x 13'4) - Double glazed window to side, radiator, ornamental fireplace.
Kitchen - 3.20m x 2.31m (10'6 x 7'7) - Fitted in a range of wall and base mounted cupboards and drawers. Worktops with inset stainless steel sink and single drainer unit. Spaces for cooker, washing machine and fridge. Wall mounted gas fired boiler, window to side, double glazed door leading to garden, door to utility/understairs cupboard.
Third Reception Room - 4.67m x 4.57m (15'4 x 15') - Currently accessed via a double glazed door to the side of the property, but could be easily reverted to access form the hallway. Double glazed windows to three sides, radiator.
First Floor Landing - Radiator, double glazed window to rear, stained glass windows.
Bedroom One - 4.01m x 3.58m (13'2 x 11'9) - Double glazed window to side, radiator, built in cupboard.
Bedroom Two - 3.96m x 3.56m (13 x 11'8) - Original period style fireplace, radiator, double glazed window to front, built in cupboard.
Bedroom Three - 4.67m x 2.95m (15'4 x 9'8) - Range of fitted wardrobes to one wall, radiator, double glazed window to front.
Bedroom Four - 3.40m x 2.13m (11'2 x 7') - Radiator, double glazed window to front.
Bathroom - In a white suite comprising panelled bath, pedestal wash basin, tiled splashbacks, tiled floor, radiator, airing cupboard.
Cloakroom - Low level WC, window to side.
Outside - The house benefits from a garden arranged to the side, laid to lawn with mature bushes. Two outside storage cupboards and gated rear access.
ONE ALLOCATED PARKING SPACE.
Disclaimer: Whilst every care has been taken preparing these particulars their accuracy cannot be guaranteed and you should satisfy yourself as to their correctness. We have not been able to check outgoings, tenure, or that the services and equipment function properly, nor have we checked any planning or building regulations. They do not form part of any contract. We recommend that these matters and the title be checked by someone qualified to do so.