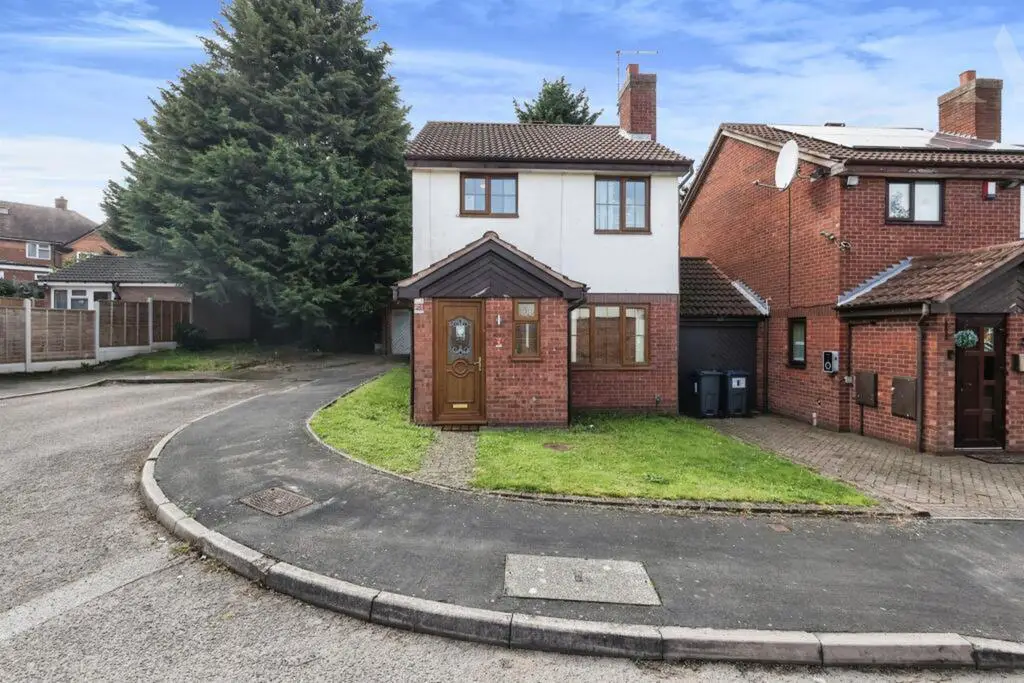
House For Sale £234,950
Arden Estate Agents are pleased to bring For Sale this Three Bedroom Link-Detached Home with Vacant Possession. Located in a cul-de-sac within close proximity to local school and amenities. This property provides off road parking, garage, fitted kitchen, bathroom, lounge, dining room, guest w/c and enclosed rear garden. Viewing is highly recommended.
EPC Rating: C Council Tax Band: C
Approach:
A fore-garden with path leads to the front door, and a driveway to the side provides parking and access to the garage.
Hallway:
Giving access to the ground floor and stairs to the first floor the hall has laminate wooden style flooring, radiator and a double glazed window to the side.
Guest w/c:
This convenient room provides a low flush w/c, wash basin with hot and taps, tiled splash back, radiator and a obscured double glazed window to the front.
Lounge: 12'7" x 11'7"
Features a fitted wall TV unit and shelving, double glazed window to the front, laminate flooring, power-points and radiator. Double doors lead through to the dining room.
Dining room: 10'6" x 7'5"
Benefits from double glazed doors leading directly to the rear garden, laminate flooring, radiator, power points and door leading to the fitted kitchen.
Fitted Kitchen: 10'5" x 7'2"
Featuring a range of fitted wall and base units with work top over incorporating the sink and drainer with hot and cold mixer taps, a built in oven and gas hob with extractor hood, space and plumbing for washing machine, partially tiled splash-back and a double glazed window and door giving access to the rear garden.
First Floor Landing:
Gives access to the rooms on first floor, with laminate flooring, double glazed window to the side and a airing cupboard provides storage.
Master Bedroom: 12'9" x 8'5"
Provides fitted wardrobes, laminate flooring, double glazed window to the front elevation, power points and radiator.
Bedroom Two: 8'8" x 8'3"
Again benefits from power points, radiator and a double glazed window with views to the rear garden.
Bedroom Three: 6'3" x 6'2"
Having laminate flooring, built in cupboard for storage, power points, radiator and a double glazed window to the front.
Upstairs Shower Room:
Provides a shower cubicle with tiled splash-back and shower, low flush w/c, wash basin with vanity unit below and mixer tap, towel holding radiator, ceramic tile flooring and obscured glazed window to the rear.
Rear Garden:
The garden is mostly paved with door access to the garage and gate access to the driveway, outside tap and power points are supplied for your convenience.
Rear Side Garage: 17'2" x 7'5"
Up and over door, power points and door access to the rear garden.
EPC Rating: C Council Tax Band: C
Approach:
A fore-garden with path leads to the front door, and a driveway to the side provides parking and access to the garage.
Hallway:
Giving access to the ground floor and stairs to the first floor the hall has laminate wooden style flooring, radiator and a double glazed window to the side.
Guest w/c:
This convenient room provides a low flush w/c, wash basin with hot and taps, tiled splash back, radiator and a obscured double glazed window to the front.
Lounge: 12'7" x 11'7"
Features a fitted wall TV unit and shelving, double glazed window to the front, laminate flooring, power-points and radiator. Double doors lead through to the dining room.
Dining room: 10'6" x 7'5"
Benefits from double glazed doors leading directly to the rear garden, laminate flooring, radiator, power points and door leading to the fitted kitchen.
Fitted Kitchen: 10'5" x 7'2"
Featuring a range of fitted wall and base units with work top over incorporating the sink and drainer with hot and cold mixer taps, a built in oven and gas hob with extractor hood, space and plumbing for washing machine, partially tiled splash-back and a double glazed window and door giving access to the rear garden.
First Floor Landing:
Gives access to the rooms on first floor, with laminate flooring, double glazed window to the side and a airing cupboard provides storage.
Master Bedroom: 12'9" x 8'5"
Provides fitted wardrobes, laminate flooring, double glazed window to the front elevation, power points and radiator.
Bedroom Two: 8'8" x 8'3"
Again benefits from power points, radiator and a double glazed window with views to the rear garden.
Bedroom Three: 6'3" x 6'2"
Having laminate flooring, built in cupboard for storage, power points, radiator and a double glazed window to the front.
Upstairs Shower Room:
Provides a shower cubicle with tiled splash-back and shower, low flush w/c, wash basin with vanity unit below and mixer tap, towel holding radiator, ceramic tile flooring and obscured glazed window to the rear.
Rear Garden:
The garden is mostly paved with door access to the garage and gate access to the driveway, outside tap and power points are supplied for your convenience.
Rear Side Garage: 17'2" x 7'5"
Up and over door, power points and door access to the rear garden.
Houses For Sale Glebe Farm Road
Houses For Sale Burdons Close
Houses For Sale Greetville Close
Houses For Sale Kingfisher View
Houses For Sale Broomy Close
Houses For Sale Wyndhurst Road
Houses For Sale Middle Leaford
Houses For Sale Bushbury Road
Houses For Sale Vintage Close
Houses For Sale Leafield Crescent
Houses For Sale Burdons Close
Houses For Sale Greetville Close
Houses For Sale Kingfisher View
Houses For Sale Broomy Close
Houses For Sale Wyndhurst Road
Houses For Sale Middle Leaford
Houses For Sale Bushbury Road
Houses For Sale Vintage Close
Houses For Sale Leafield Crescent
