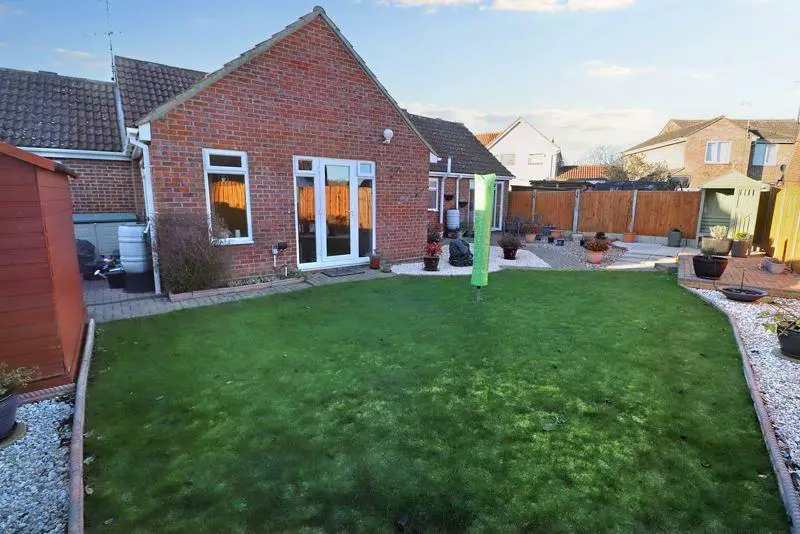
House For Sale £380,000
* FABULOUS INTERNAL SPACE * This well presented, three bedroom detached bungalow in Upper Wivenhoe is located close to shops and transport links. The property has been lovingly maintained and comprises of a lounge, spacious kitchen/diner, separate dining room, three bedrooms (two with En-suite) and a family bathroom. Outside there is a low maintenance rear garden with side access. * VIEWINGS ARE ESSENTIAL TO APPRECIATE THE WONDERFUL LIVING SPACE *
Entrance Porch
uPVC porch with windows to front, tiled flooring.
Entrance Hall
Laminate flooring, centre light, radiator.
Lounge - 15' 6'' x 11' 1'' (4.72m x 3.38m)
Window to front, laminate flooring, centre and wall mounted lights, two radiators.
Kitchen/Diner - 19' 6'' x 15' 10'' narrowing to 4' 11" (5.94m x 4.82m narrowing to 1.5m)
Windows to side and rear and door to rear garden. Tiled flooring, inset spot lights, radiator. Range of wall and base units, composite sink drainer, fitted electric hob, eye level NEFF oven, eye level NEFF microwave/oven, warming drawer, space for washing machine, tumble dryer, dishwasher and fridge/freezer.
Dining Room - 8' 11'' x 8' 0'' (2.72m x 2.44m)
Laminate flooring, centre light, radiator.
Bedroom One - 17' 7'' x 9' 10'' (5.36m x 2.99m)
Windows to front and rear, laminate flooring, centre light, radiator, fitted wardrobes.
En-suite - 8' 4'' x 5' 4'' (2.54m x 1.62m)
Obscured window to rear, tiled flooring, inset spot lights, shower enclosure, combination vanity unit, fully tiled walls, heated towel rail.
Bedroom Two - 11' 7'' x 10' 6'' (3.53m x 3.20m)
Window to front, laminate flooring, centre light, radiator, fitted wardrobes.
Bedroom Three - 8' 5'' x 8' 10'' (2.56m x 2.69m)
Window to front, laminate flooring, centre and wall mounted lights, radiator, built in wardrobe.
En-suite - 5' 2'' x 3' 6'' (1.57m x 1.07m)
Obscured window to rear, vinyl flooring, wall mounted light, radiator, shower enclosure with electric shower, low level WC, wall mounted hand basin, partially tiled walls
Family Bathroom - 5' 11'' x 5' 6'' (1.80m x 1.68m)
Obscured window to rear, tiled flooring, centre light, panelled bath with wall mounted electric shower over, combination vanity unit, fully tiled walls, heated towel rail.
Exterior
FRONTBrick wall perimeter with block paved path and shingle borders. Side access to rear garden.REARLow maintenance garden which is laid to lawn with landscaped shingle borders and a garden shed.
Council Tax Band: C
Tenure: Freehold
Entrance Porch
uPVC porch with windows to front, tiled flooring.
Entrance Hall
Laminate flooring, centre light, radiator.
Lounge - 15' 6'' x 11' 1'' (4.72m x 3.38m)
Window to front, laminate flooring, centre and wall mounted lights, two radiators.
Kitchen/Diner - 19' 6'' x 15' 10'' narrowing to 4' 11" (5.94m x 4.82m narrowing to 1.5m)
Windows to side and rear and door to rear garden. Tiled flooring, inset spot lights, radiator. Range of wall and base units, composite sink drainer, fitted electric hob, eye level NEFF oven, eye level NEFF microwave/oven, warming drawer, space for washing machine, tumble dryer, dishwasher and fridge/freezer.
Dining Room - 8' 11'' x 8' 0'' (2.72m x 2.44m)
Laminate flooring, centre light, radiator.
Bedroom One - 17' 7'' x 9' 10'' (5.36m x 2.99m)
Windows to front and rear, laminate flooring, centre light, radiator, fitted wardrobes.
En-suite - 8' 4'' x 5' 4'' (2.54m x 1.62m)
Obscured window to rear, tiled flooring, inset spot lights, shower enclosure, combination vanity unit, fully tiled walls, heated towel rail.
Bedroom Two - 11' 7'' x 10' 6'' (3.53m x 3.20m)
Window to front, laminate flooring, centre light, radiator, fitted wardrobes.
Bedroom Three - 8' 5'' x 8' 10'' (2.56m x 2.69m)
Window to front, laminate flooring, centre and wall mounted lights, radiator, built in wardrobe.
En-suite - 5' 2'' x 3' 6'' (1.57m x 1.07m)
Obscured window to rear, vinyl flooring, wall mounted light, radiator, shower enclosure with electric shower, low level WC, wall mounted hand basin, partially tiled walls
Family Bathroom - 5' 11'' x 5' 6'' (1.80m x 1.68m)
Obscured window to rear, tiled flooring, centre light, panelled bath with wall mounted electric shower over, combination vanity unit, fully tiled walls, heated towel rail.
Exterior
FRONTBrick wall perimeter with block paved path and shingle borders. Side access to rear garden.REARLow maintenance garden which is laid to lawn with landscaped shingle borders and a garden shed.
Council Tax Band: C
Tenure: Freehold