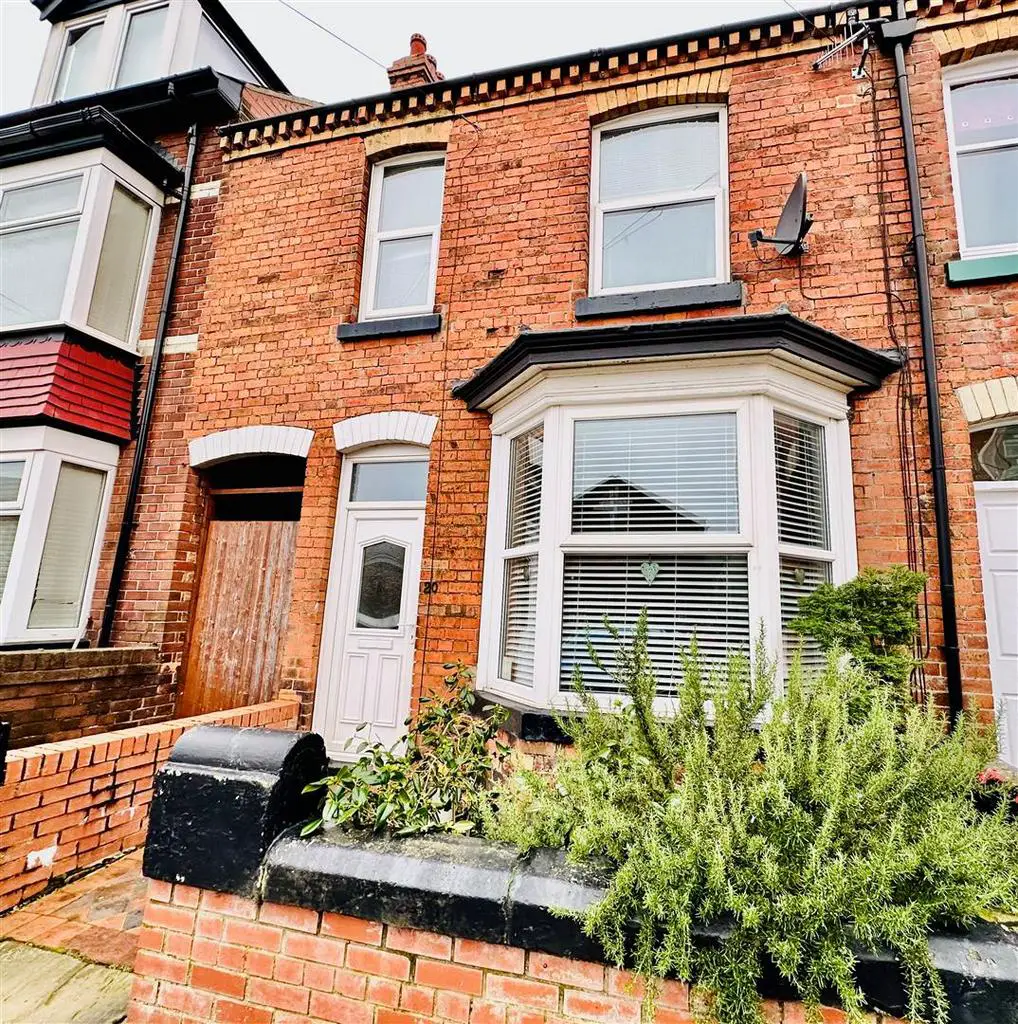
House For Sale £165,000
We are delighted to welcome to the market this 3 bedroom terrace house on St Johns Road close to the thriving Falsgrave shopping area, and giving easy access to the town centre and both North and South Bays.
When briefly described the property comprises lounge, dining room and kitchen downstairs and 3 bedrooms and a large family bathroom upstairs. The courtyard garden provides an attractive place to have a coffee or glass of wine!
In our opinion, this property is extremely stylish, well maintained and presents the opportunity for a turn key purchase and we encourage you to arrange a viewing at your earliest opportunity.
Call our team now on[use Contact Agent Button].
Front Entrance - Fore courted front entrance leading to UPVC door.
Hallway - Vestibule area with door leading to hallway. Laminate flooring, overhead and radiator. Doorway leading to rear garden
Lounge - Front facing UPVC bay window. Ornamental fireplace with decorative surround. Overhead light, coving and radiator.
Dining Room - UPVC window overlooking the rear of the property, overhead light and radiator. Built in storage and shelving. Under stairs cupboard housing electrical consumer unit.
Kitchen - With range of wall, base and drawer units and open/decorative shelving. With resin sink with mixer tap and tiled splashback. Integrated electric oven, ceramic hob and extractor fan over. Plumbing for dishwasher and space for fridge/freezer. UPVC windows overlooking the side of the property.
Landing - With overhead light and radiator.
Bedroom 1 - UPVC window overlooking the front of the property, overhead light and radiator. Built in shelving area and ornamental fireplace.
Bedroom 2 - UPVC window overlooking the rear of the property, overhead light and radiator. Built in shelving and ornamental fireplace.
Bedroom 3 - UPVC window overlooking the front of the the property, overhead light, radiator and laminate flooring.
Bathroom - 3 piece bathroom suite plus corner shower cubicle with bar mixer shower. Part tiled walls , overhead light and radiator. Built in storage cupboard housing wall mounted combi boiler. Frosted UPVC window overlooking the rear of the property.
Outside - Enclosed rear courtyard garden with decked flooring. Utility room with light and power and plumbed for automatic washing machine. Gate to side alleyway.
Directions - What Three Words
fonts.edits.rich
When briefly described the property comprises lounge, dining room and kitchen downstairs and 3 bedrooms and a large family bathroom upstairs. The courtyard garden provides an attractive place to have a coffee or glass of wine!
In our opinion, this property is extremely stylish, well maintained and presents the opportunity for a turn key purchase and we encourage you to arrange a viewing at your earliest opportunity.
Call our team now on[use Contact Agent Button].
Front Entrance - Fore courted front entrance leading to UPVC door.
Hallway - Vestibule area with door leading to hallway. Laminate flooring, overhead and radiator. Doorway leading to rear garden
Lounge - Front facing UPVC bay window. Ornamental fireplace with decorative surround. Overhead light, coving and radiator.
Dining Room - UPVC window overlooking the rear of the property, overhead light and radiator. Built in storage and shelving. Under stairs cupboard housing electrical consumer unit.
Kitchen - With range of wall, base and drawer units and open/decorative shelving. With resin sink with mixer tap and tiled splashback. Integrated electric oven, ceramic hob and extractor fan over. Plumbing for dishwasher and space for fridge/freezer. UPVC windows overlooking the side of the property.
Landing - With overhead light and radiator.
Bedroom 1 - UPVC window overlooking the front of the property, overhead light and radiator. Built in shelving area and ornamental fireplace.
Bedroom 2 - UPVC window overlooking the rear of the property, overhead light and radiator. Built in shelving and ornamental fireplace.
Bedroom 3 - UPVC window overlooking the front of the the property, overhead light, radiator and laminate flooring.
Bathroom - 3 piece bathroom suite plus corner shower cubicle with bar mixer shower. Part tiled walls , overhead light and radiator. Built in storage cupboard housing wall mounted combi boiler. Frosted UPVC window overlooking the rear of the property.
Outside - Enclosed rear courtyard garden with decked flooring. Utility room with light and power and plumbed for automatic washing machine. Gate to side alleyway.
Directions - What Three Words
fonts.edits.rich
Houses For Sale Sitwell Street
Houses For Sale Seamer Road Corner
Houses For Sale Falsgrave Mews
Houses For Sale Acworth Street
Houses For Sale St John's Avenue
Houses For Sale The Cinder Track
Houses For Sale Wykeham Street
Houses For Sale Sinclair Court
Houses For Sale Mount Park Avenue
Houses For Sale Falsgrave Road
Houses For Sale Mount Park Road
Houses For Sale Saint John's Road
Houses For Sale Commercial Street
Houses For Sale Hampton Road
Houses For Sale Seamer Road Corner
Houses For Sale Falsgrave Mews
Houses For Sale Acworth Street
Houses For Sale St John's Avenue
Houses For Sale The Cinder Track
Houses For Sale Wykeham Street
Houses For Sale Sinclair Court
Houses For Sale Mount Park Avenue
Houses For Sale Falsgrave Road
Houses For Sale Mount Park Road
Houses For Sale Saint John's Road
Houses For Sale Commercial Street
Houses For Sale Hampton Road