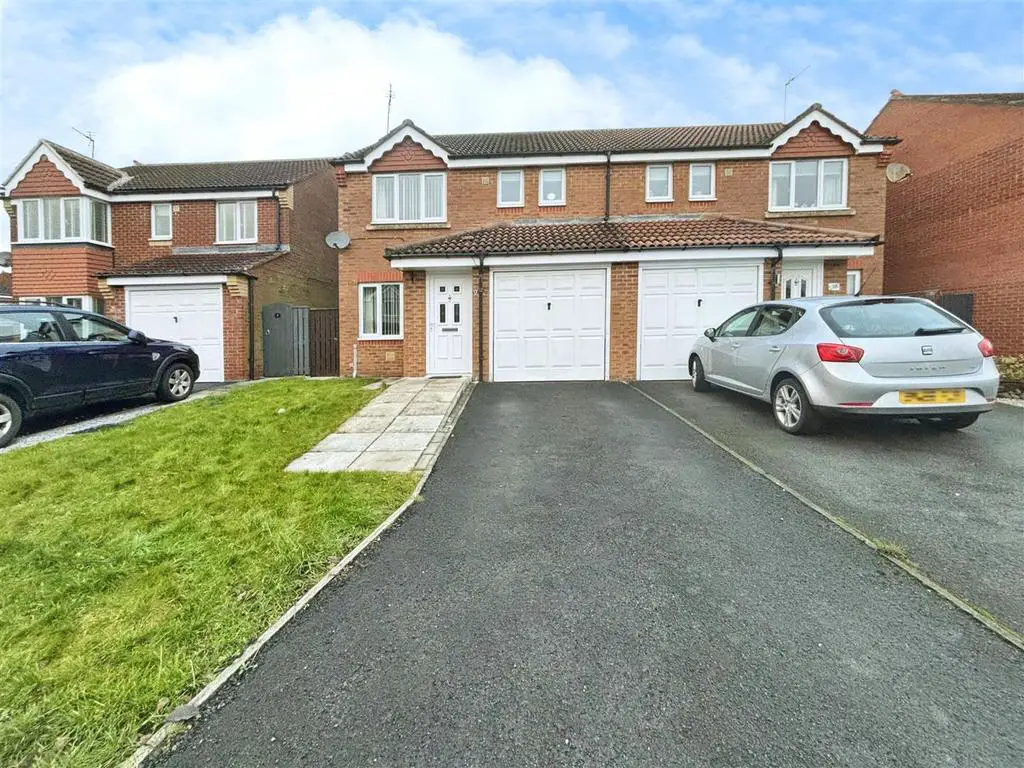
House For Sale £145,000
MUST SEE a lovely TWO RECEPTION ROOM, THREE BEDROOM semi-detached property, perfectly suited for families. This property is situated in the popular estate of Richardson Court which is only a short walk to the High Street where you will find a range of amenities. The property comprises of entrance porch, lounge, kitchen diner, ground floor WC and conservatory whilst to the first floor there are three bedrooms the master having en suite plus FAMILY BATHROOM. Externally there is OFF ROAD PARKING for two vehicles, GARAGE and ENCLOSED GARDEN.
Ground Floor -
Entrance Porch - Accessed via a UPVC entrance door, central heating radiator, cloaks hanging space and wood effect laminate flooring.
Lounge - 4.321 x 3.096 (14'2" x 10'1") - Located to the front elevation of the property having a UPVC window and central heating radiator.
Inner Hallway - Stairs rise to the first floor, central heating radiator and access into the kitchen diner.
Wc - Having WC, wash hand basin and a central heating radiator.
Kitchen Diner - 5.732 x 3.386 (18'9" x 11'1") - The spacious kitchen diner is fitted with base and wall units in the kitchen area with laminate work surfaces over and tiled splash backs, sink unit with UPVC window above, integrated electric oven, gas hob and extraction fan over with space for further free standing appliances as required. The dining area of the property allows ample space for a family dining table, sliding patio doors lead into the conservatory and a central heating radiator. The gas central heating boiler can also be found here.
Conservatory - Located to the rear elevation of the property having UPVC patio doors and UPVC windows to three sides and a central hating radiator.
First Floor -
Landing - Stairs rise from the inner hallway and provide access to the first floor accommodation and a storage cupboard housing the water tank.
Bedroom One - 4.078 x 3.045 (13'4" x 9'11") - Located to the front elevation of the property having UPVC window and central heating radiator.
En Suite/Wc - Fitted with a three piece suite comprising double shower cubicle, WC, wash hand basin , central heating radiator, obscured UPVC window and extraction fan.
Bedroom Two - 2.792 x 3.449 (9'1" x 11'3") - Located to the rear elevation of the property having UPVC window and central heating radiator.
Bedroom Three - 2.469 x 2.949 (8'1" x 9'8") - Located to the rear elevation of the property having UPVC window, loft access and central heating radiator.
Bathroom/Wc - Fitted with a three piece suite comprising of a bath, WC, wash hand basin, partially tiled, extraction fan and obscured UPVC window.
Exterior - To the front of the property is an area of lawn and a driveway allowing off road parking for two vehicles. Whilst to the rear of the property is an enclosed garden mainly laid to lawn with a raised decked area and patio seating area.
Garage - Having up and over door, power and lighting.
Energy Performance Certificate - To view the full energy performance certificate for this property please use the link below:
EPC Grade C
Ground Floor -
Entrance Porch - Accessed via a UPVC entrance door, central heating radiator, cloaks hanging space and wood effect laminate flooring.
Lounge - 4.321 x 3.096 (14'2" x 10'1") - Located to the front elevation of the property having a UPVC window and central heating radiator.
Inner Hallway - Stairs rise to the first floor, central heating radiator and access into the kitchen diner.
Wc - Having WC, wash hand basin and a central heating radiator.
Kitchen Diner - 5.732 x 3.386 (18'9" x 11'1") - The spacious kitchen diner is fitted with base and wall units in the kitchen area with laminate work surfaces over and tiled splash backs, sink unit with UPVC window above, integrated electric oven, gas hob and extraction fan over with space for further free standing appliances as required. The dining area of the property allows ample space for a family dining table, sliding patio doors lead into the conservatory and a central heating radiator. The gas central heating boiler can also be found here.
Conservatory - Located to the rear elevation of the property having UPVC patio doors and UPVC windows to three sides and a central hating radiator.
First Floor -
Landing - Stairs rise from the inner hallway and provide access to the first floor accommodation and a storage cupboard housing the water tank.
Bedroom One - 4.078 x 3.045 (13'4" x 9'11") - Located to the front elevation of the property having UPVC window and central heating radiator.
En Suite/Wc - Fitted with a three piece suite comprising double shower cubicle, WC, wash hand basin , central heating radiator, obscured UPVC window and extraction fan.
Bedroom Two - 2.792 x 3.449 (9'1" x 11'3") - Located to the rear elevation of the property having UPVC window and central heating radiator.
Bedroom Three - 2.469 x 2.949 (8'1" x 9'8") - Located to the rear elevation of the property having UPVC window, loft access and central heating radiator.
Bathroom/Wc - Fitted with a three piece suite comprising of a bath, WC, wash hand basin, partially tiled, extraction fan and obscured UPVC window.
Exterior - To the front of the property is an area of lawn and a driveway allowing off road parking for two vehicles. Whilst to the rear of the property is an enclosed garden mainly laid to lawn with a raised decked area and patio seating area.
Garage - Having up and over door, power and lighting.
Energy Performance Certificate - To view the full energy performance certificate for this property please use the link below:
EPC Grade C
