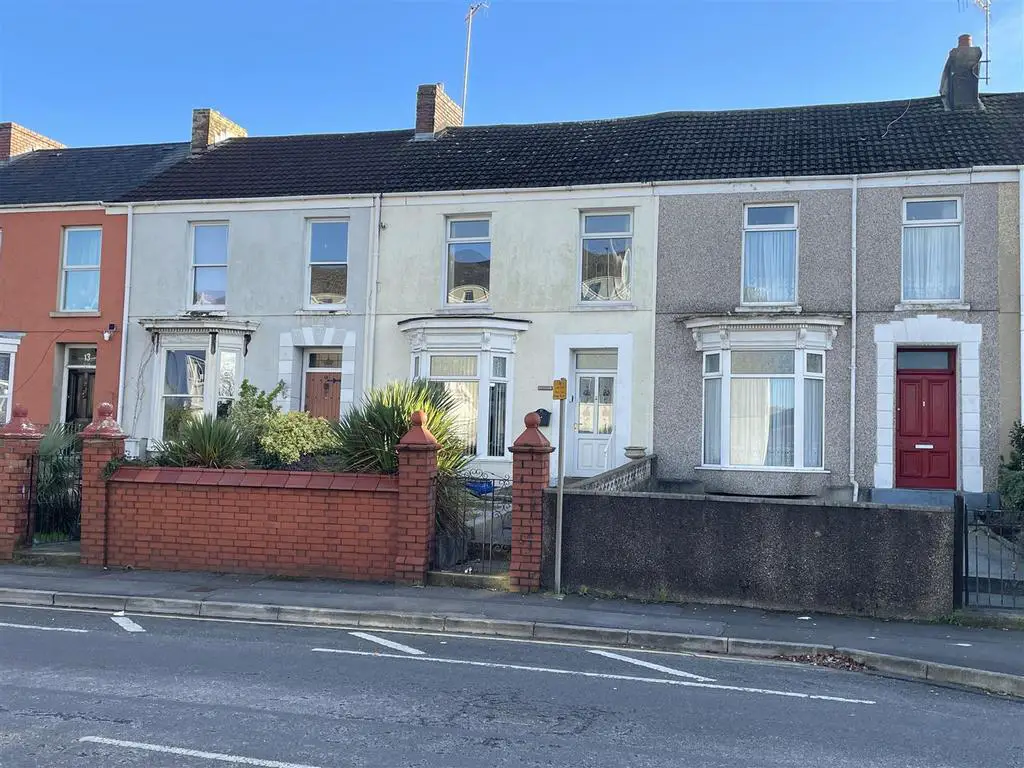
House For Sale £200,000
For sale with no chain, this traditional terrace home presents a unique opportunity for buyers seeking spacious and adaptable living space across four levels. The ground floor features an entrance hall, bathroom, lounge/dining room, and kitchen. The lower ground floor boasts a sitting room, utility room, bedroom, shower room, and rear porch with access to the back garden. Moving up to the first floor, three bedrooms await, along with a staircase leading to the attic room. Conveniently located in close proximity to Llanelli Town Centre, which offers easy access on foot. Additionally, the presence of a rear garage accessible from the back lane ensures parking is hassle-free. This property is an attractive prospect for those looking for a well-located, multi-level home with versatile living spaces.
The Accommodation Comprises -
Ground Floor -
Hall - Entered via door to front, staircase to first floor and staircase leading to the lower ground floor, radiator.
Lounge/Dining Room - 6.93m x 3.82m (22'9" x 12'6") - Double glazed bay window to front, dado rail, coving to ceiling, radiator.
Kitchen - 4.22m x 2.68m (13'10" x 8'10") - Fitted with a range of wall and base units with worktop space over, stainless steel sink unit with tiled splashbacks, built-in fridge/freezer, space for cooker, radiator, coving to ceiling, double glazed window to rear.
Bathroom - Four piece suite comprising bath, wash hand basin, tiled shower cubicle and WC. Tiled walls, radiator, laminate flooring, frosted double glazed window to rear.
Lower Ground Floor -
Sitting Room - 3.75m x 5.20m (12'4" x 17'1") - Doors leading into the bedroom, utility and rear porch.
Utility Room - 2.48m x 4.25m (8'2" x 13'11") - Fitted with a range of wall and base units with worktop space over, double glazed window to front, storage cupboard.
Rear Porch - Radiator, tiled flooring, coving to ceiling, double glazed door to rear.
Shower Room - Three piece suite comprising shower cubicle, wash hand basin and WC, tiled splashback, frosted double glazed window to rear.
Bedroom 4 - 4.28m x 2.68m (14'1" x 8'10") - Double glazed window to rear, radiator.
First Floor -
Landing - Double glazed window to rear, staircase leading to the attic room.
Bedroom 1 - 3.13m x 3.19m (10'3" x 10'6") - Double glazed window to rear, radiator.
Bedroom 2 - 3.68m x 2.68m (12'1" x 8'10") - Double glazed window to front, radiator.
Bedroom 3 - 2.63m x 2.28m (8'8" x 7'6") - Double glazed window to front, radiator.
Attic Room - Skylight window to rear, radiator.
External - To the front of the property is a small garden with mature shrubs.
The rear garden is enclosed, gravelled with a patio area and a door leading into the garage.
Rear Garage -
Agents Note - Freehold
Council Tax Band - C Annual Price £1,582 (min)
The Accommodation Comprises -
Ground Floor -
Hall - Entered via door to front, staircase to first floor and staircase leading to the lower ground floor, radiator.
Lounge/Dining Room - 6.93m x 3.82m (22'9" x 12'6") - Double glazed bay window to front, dado rail, coving to ceiling, radiator.
Kitchen - 4.22m x 2.68m (13'10" x 8'10") - Fitted with a range of wall and base units with worktop space over, stainless steel sink unit with tiled splashbacks, built-in fridge/freezer, space for cooker, radiator, coving to ceiling, double glazed window to rear.
Bathroom - Four piece suite comprising bath, wash hand basin, tiled shower cubicle and WC. Tiled walls, radiator, laminate flooring, frosted double glazed window to rear.
Lower Ground Floor -
Sitting Room - 3.75m x 5.20m (12'4" x 17'1") - Doors leading into the bedroom, utility and rear porch.
Utility Room - 2.48m x 4.25m (8'2" x 13'11") - Fitted with a range of wall and base units with worktop space over, double glazed window to front, storage cupboard.
Rear Porch - Radiator, tiled flooring, coving to ceiling, double glazed door to rear.
Shower Room - Three piece suite comprising shower cubicle, wash hand basin and WC, tiled splashback, frosted double glazed window to rear.
Bedroom 4 - 4.28m x 2.68m (14'1" x 8'10") - Double glazed window to rear, radiator.
First Floor -
Landing - Double glazed window to rear, staircase leading to the attic room.
Bedroom 1 - 3.13m x 3.19m (10'3" x 10'6") - Double glazed window to rear, radiator.
Bedroom 2 - 3.68m x 2.68m (12'1" x 8'10") - Double glazed window to front, radiator.
Bedroom 3 - 2.63m x 2.28m (8'8" x 7'6") - Double glazed window to front, radiator.
Attic Room - Skylight window to rear, radiator.
External - To the front of the property is a small garden with mature shrubs.
The rear garden is enclosed, gravelled with a patio area and a door leading into the garage.
Rear Garage -
Agents Note - Freehold
Council Tax Band - C Annual Price £1,582 (min)
Houses For Sale Queen Victoria Road
Houses For Sale Waterloo Street
Houses For Sale Station Road
Houses For Sale Annesley Street
Houses For Sale Heol Siloh
Houses For Sale Murray Street
Houses For Sale Lloyd Street
Houses For Sale John Street
Houses For Sale Old Castle Road
Houses For Sale Charles Terrace
Houses For Sale Inkerman Street
Houses For Sale Erw Road
Houses For Sale Cowell Street
Houses For Sale Lakefield Road
Houses For Sale Church Street
Houses For Sale Waterloo Street
Houses For Sale Station Road
Houses For Sale Annesley Street
Houses For Sale Heol Siloh
Houses For Sale Murray Street
Houses For Sale Lloyd Street
Houses For Sale John Street
Houses For Sale Old Castle Road
Houses For Sale Charles Terrace
Houses For Sale Inkerman Street
Houses For Sale Erw Road
Houses For Sale Cowell Street
Houses For Sale Lakefield Road
Houses For Sale Church Street
