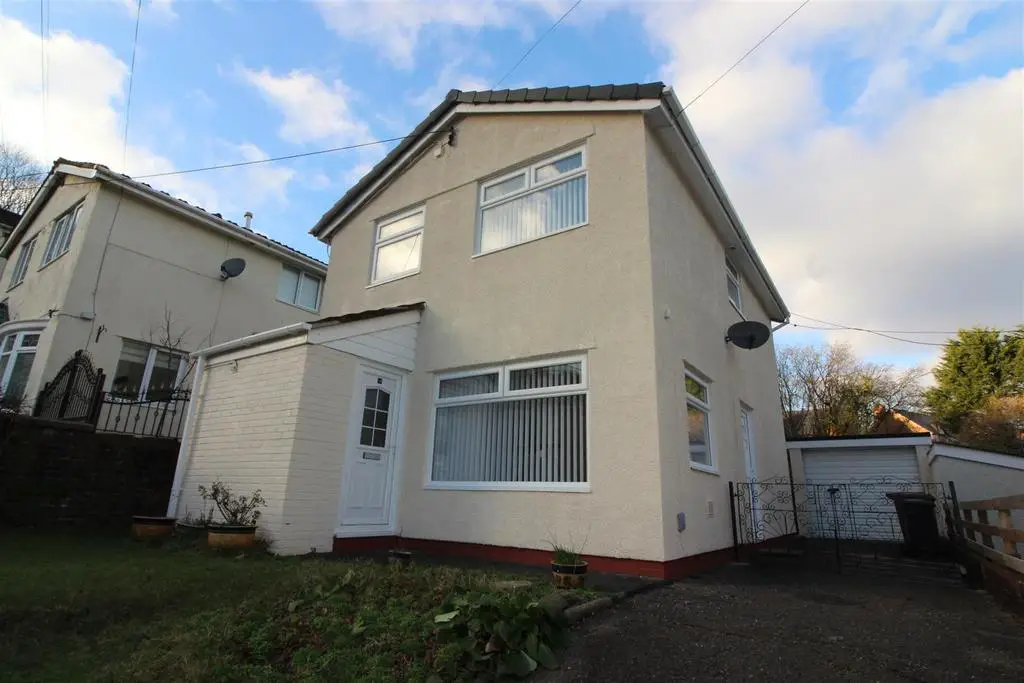
House For Sale £275,000
Located in Gelligroes close to a village pub and offering excellent country walks/cycle trails along Sirhowy Valley Country walk pathway and on a bus route with regular service to Blackwood Town this detached property offers entrance porch, cloakroom/WC, lounge, modern spacious kitchen/dining room, first floor modern shower room and three bedrooms. There are gardens front and rear, driveway and garage. Viewing essential to fully appreciate the location and accommodation.
Entrance Porch - Double glazed entrance door, textured finish to walls and ceiling.
Wc - Double glazed window to side aspect with obscured glass, textured finish to walls and ceiling, low level WC, wash hand basin, laminated wood flooring, radiator.
Lounge - 5.10 x 3.37 (16'8" x 11'0") - Double glazed window to front and side aspects, coved and painted finish to walls and ceiling, stairs leading to first floor accommodation, laminated wood flooring, radiator.
Kitchen/Dining Room - 5.14 max 2.66 min x 4.10 max 2.98 min (16'10" max - Double glazed window to rear aspect, painted finish to walls and ceiling, spot lighting, modern base and wall cabinets, stainless steel single drainer sink, electric oven and hob, space for fridge/freezer and dining table, plumbing for automatic washing machine, understairs storage, broom cupboard, double glazed French doors leading to rear garden.
Side Entrance - Upvc door leading to outside, cloaks cupboard.
Landing - Double glazed window to side aspect, painted finish to walls and ceiling, cupboard housing wall mounted gas central heating combination boiler.
Bedroom One - 4.07 x 2.90 (13'4" x 9'6") - Two double glazed windows to front aspect, one being a fire exit window, painted finish to walls and ceiling, built in cupboard, radiator.
Bedroom Two - 2.63 x 2.41 (8'7" x 7'10") - Double glazed window to rear aspect, coved and painted finish to walls and ceiling, radiator.
Bedroom Three - 2.43 x 2.77 (7'11" x 9'1") - Double glazed window to rear aspect, coved and painted finish to walls and ceiling, radiator.
Shower Room - 1.73 x 2.03 (5'8" x 6'7") - Double glazed window to side aspect with obscured glass, coved and painted finish to walls and ceiling, low level WC, wash hand basin, large shower enclosure with tiled splashback, heated towel rail, laminated wood flooring, extractor fan.
Outside -
Front Garden - Garden to front with grass.
Rear Garden - A long rear garden with grass and paved patio.
Driveway - Driveway offering off road parking leading to garage.
Garage - A detached garage with roller shutter door, the roof has recently been replaced.
Entrance Porch - Double glazed entrance door, textured finish to walls and ceiling.
Wc - Double glazed window to side aspect with obscured glass, textured finish to walls and ceiling, low level WC, wash hand basin, laminated wood flooring, radiator.
Lounge - 5.10 x 3.37 (16'8" x 11'0") - Double glazed window to front and side aspects, coved and painted finish to walls and ceiling, stairs leading to first floor accommodation, laminated wood flooring, radiator.
Kitchen/Dining Room - 5.14 max 2.66 min x 4.10 max 2.98 min (16'10" max - Double glazed window to rear aspect, painted finish to walls and ceiling, spot lighting, modern base and wall cabinets, stainless steel single drainer sink, electric oven and hob, space for fridge/freezer and dining table, plumbing for automatic washing machine, understairs storage, broom cupboard, double glazed French doors leading to rear garden.
Side Entrance - Upvc door leading to outside, cloaks cupboard.
Landing - Double glazed window to side aspect, painted finish to walls and ceiling, cupboard housing wall mounted gas central heating combination boiler.
Bedroom One - 4.07 x 2.90 (13'4" x 9'6") - Two double glazed windows to front aspect, one being a fire exit window, painted finish to walls and ceiling, built in cupboard, radiator.
Bedroom Two - 2.63 x 2.41 (8'7" x 7'10") - Double glazed window to rear aspect, coved and painted finish to walls and ceiling, radiator.
Bedroom Three - 2.43 x 2.77 (7'11" x 9'1") - Double glazed window to rear aspect, coved and painted finish to walls and ceiling, radiator.
Shower Room - 1.73 x 2.03 (5'8" x 6'7") - Double glazed window to side aspect with obscured glass, coved and painted finish to walls and ceiling, low level WC, wash hand basin, large shower enclosure with tiled splashback, heated towel rail, laminated wood flooring, extractor fan.
Outside -
Front Garden - Garden to front with grass.
Rear Garden - A long rear garden with grass and paved patio.
Driveway - Driveway offering off road parking leading to garage.
Garage - A detached garage with roller shutter door, the roof has recently been replaced.