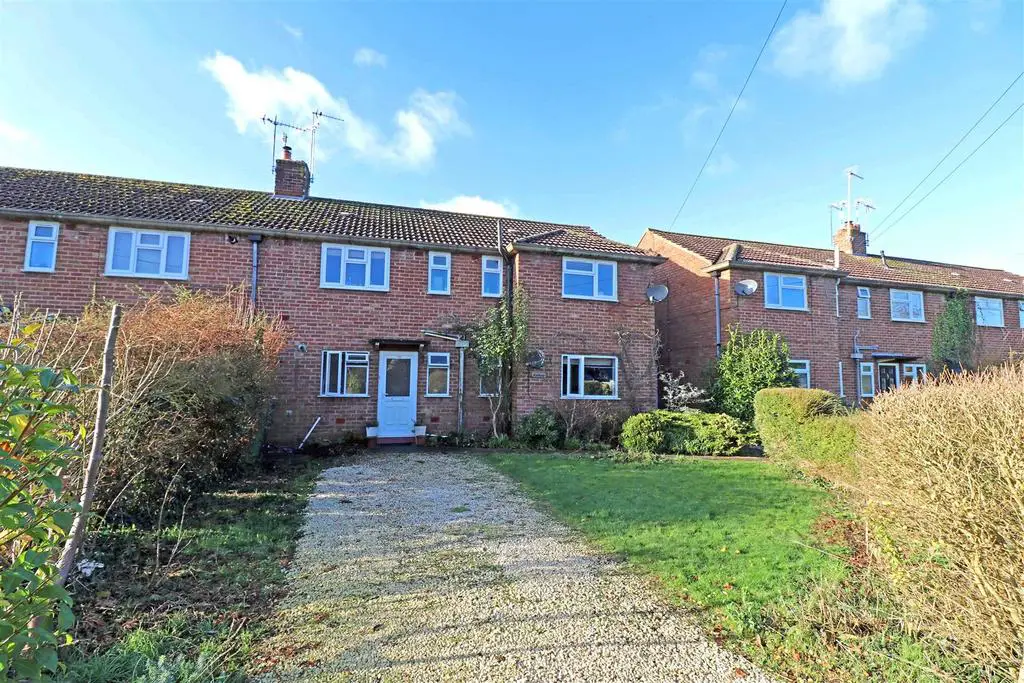
House For Sale £200,000
This spacious, well proportioned two-bedroom ground-floor Maisonette is situated in a cul-de-sac setting in the popular village of Barford. Private entrance, L-shaped reception hall, good sized living room and double glazed doors to private rear garden, fitted kitchen, two double bedrooms, bathroom, front garden and drivway and a good sized established rear garden and brick built stores. NO UPWARD CHAIN. Energy rating C.
Location - The popular village of Barford has a very lively community shop, a thriving drama group, playgroup, nursery, art gallery, school, and pubs. There are some beautiful walks to be taken from the house and Warwick Castle parklands are also close by. Access to major road and rail services are only a few minute's drive away and Warwick, Leamington Spa, and Stratford are very near for major shopping, sightseeing, or the theatre.
Approach - Through a double glazed entrance door into:
"L" Shaped Entrance Hall - Built-in shelved storage cupboard, wall-mounted thermostat control panel, opening to Kitchen. Doors to:
Living Room - 4.74m x 3.64m (15'6" x 11'11") - Tiled surround open fireplace, built-in storage cupboards to chimney breast, display shelving over, radiator. Double-glazed casement door with windows to either side provides access to the rear garden.
Fitted Kitchen - 2.66m x 2.49m (8'8" x 8'2") - Having a range of matching base and eye level units, complementary worktops with inset single drainer sink unit with mixer tap and rinse bowl and tiled splashbacks. Built-in electric oven and four ring gas hob with extractor unit over, integrated fridge/freezer, space and plumbing for washing machine. Concealed gas-fired boiler and a double-glazed window to the front aspect.
Bedroom One - 4.52m into wardrobes x 2.73m (14'9" into wardrobes - Built-in wardrobes provide hanging rails, drawers and storage space, a radiator and a double-glazed window to the front aspect.
Bedroom Two - 3.26m x 2.26m (10'8" x 7'4") - Radiator and a double-glazed window to the front aspect.
Bathroom - White suite comprising bath with Mira shower system over and glass shower screen, WC, pedestal wash hand basin. Radiator, tiled splashbacks, tiled floor and two double-glazed windows to the front aspect.
Outside - There is an established foregarden with a driveway providing off-road parking.
Rear Garden - Which is a particular feature of the property. Being well proportioned, with stocked areas and specimen trees. The gardens are enclosed on all sides with to useful brick-built outbuildings and a gated side pedestrian access.
Tenure - The property is Leasehold with vacant possession upon completion of the purchase. Leasehold is 125 years from 28th March 1988. The service charge is approximately £32.80 PA. Ground Rent is approximately £10.00 PA. This is for information purposes only and must be verified by a Solicitor.
Services - All mains services are understood to be connected. NB, We have not tested the heating, domestic hot water system, kitchen appliances, or other services and whilst believing them to be in satisfactory working order, we cannot give warranties in these respects. Interested parties are invited to make their own inquiries.
Council Tax - The property is in Band "A" - Warwick District Council
Postcode - CV35 8DY
Location - The popular village of Barford has a very lively community shop, a thriving drama group, playgroup, nursery, art gallery, school, and pubs. There are some beautiful walks to be taken from the house and Warwick Castle parklands are also close by. Access to major road and rail services are only a few minute's drive away and Warwick, Leamington Spa, and Stratford are very near for major shopping, sightseeing, or the theatre.
Approach - Through a double glazed entrance door into:
"L" Shaped Entrance Hall - Built-in shelved storage cupboard, wall-mounted thermostat control panel, opening to Kitchen. Doors to:
Living Room - 4.74m x 3.64m (15'6" x 11'11") - Tiled surround open fireplace, built-in storage cupboards to chimney breast, display shelving over, radiator. Double-glazed casement door with windows to either side provides access to the rear garden.
Fitted Kitchen - 2.66m x 2.49m (8'8" x 8'2") - Having a range of matching base and eye level units, complementary worktops with inset single drainer sink unit with mixer tap and rinse bowl and tiled splashbacks. Built-in electric oven and four ring gas hob with extractor unit over, integrated fridge/freezer, space and plumbing for washing machine. Concealed gas-fired boiler and a double-glazed window to the front aspect.
Bedroom One - 4.52m into wardrobes x 2.73m (14'9" into wardrobes - Built-in wardrobes provide hanging rails, drawers and storage space, a radiator and a double-glazed window to the front aspect.
Bedroom Two - 3.26m x 2.26m (10'8" x 7'4") - Radiator and a double-glazed window to the front aspect.
Bathroom - White suite comprising bath with Mira shower system over and glass shower screen, WC, pedestal wash hand basin. Radiator, tiled splashbacks, tiled floor and two double-glazed windows to the front aspect.
Outside - There is an established foregarden with a driveway providing off-road parking.
Rear Garden - Which is a particular feature of the property. Being well proportioned, with stocked areas and specimen trees. The gardens are enclosed on all sides with to useful brick-built outbuildings and a gated side pedestrian access.
Tenure - The property is Leasehold with vacant possession upon completion of the purchase. Leasehold is 125 years from 28th March 1988. The service charge is approximately £32.80 PA. Ground Rent is approximately £10.00 PA. This is for information purposes only and must be verified by a Solicitor.
Services - All mains services are understood to be connected. NB, We have not tested the heating, domestic hot water system, kitchen appliances, or other services and whilst believing them to be in satisfactory working order, we cannot give warranties in these respects. Interested parties are invited to make their own inquiries.
Council Tax - The property is in Band "A" - Warwick District Council
Postcode - CV35 8DY
