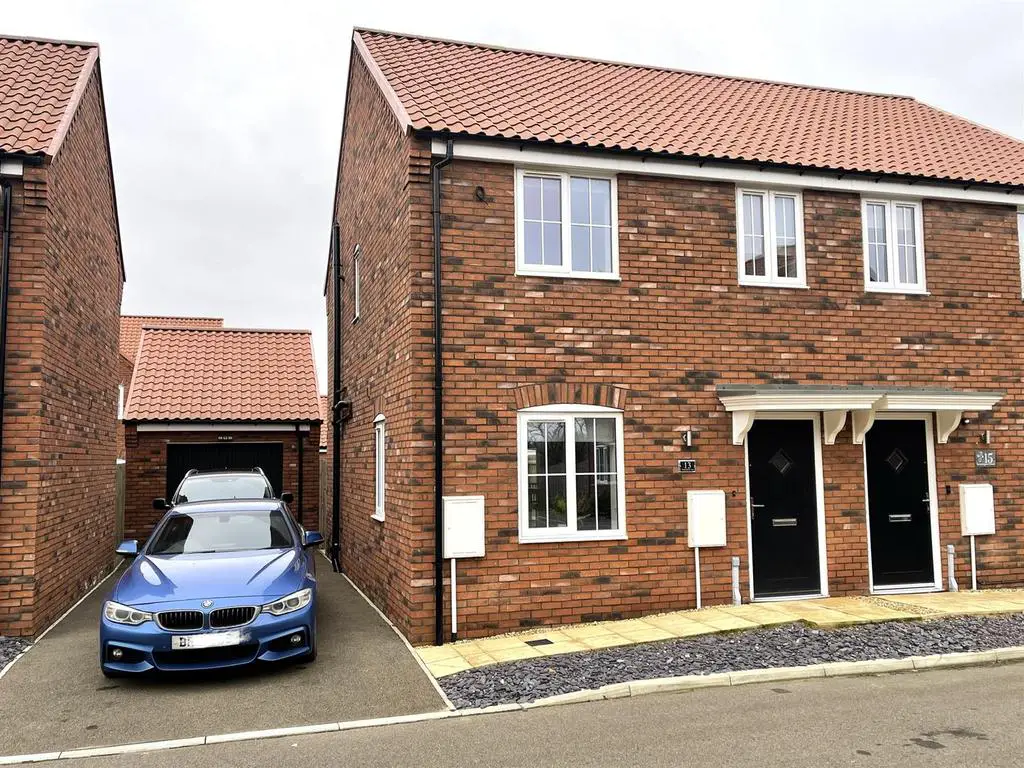
House For Sale £209,950
Morriss and Mennie Estate Agents are pleased to offer For Sale this immaculately presented and much improved three bedroom, one reception room SEMI-DETACHED FAMILY HOME, benefiting from off-road parking and a DETACHED GARAGE. The property is in the popular village of Donington and is conveniently located to be within walking distance of the local village amenities, including two Fish & Chip Shops, two Chinese Take-Away's, two local Co-Op's, one Budgens, Primary & Secondary Schools, along with having road links connecting you to the market town of Spalding. where all the major amenities can be found.
Entrance Hall -
Cloakroom - W.C with a push button flush, pedestal washbasin with a mixer tap over, tiled splash-backs, radiator, skimmed ceiling, and extractor fan.
Lounge - 4.5 x 3.23 (14'9" x 10'7") - double glazed windows to the front and side, radiator, power points, TV point, telephone point, under stairs storage cupboard. skimmed ceiling, stairs leading off to the first floor accommodation.
Kitchen Diner - 4.47 x 3.10 (14'7" x 10'2") - UPVC double glazed French doors opening out to the rear garden, grey base and eye level units with a work surface over, sink and drainer with a mixer tap over, integrated fridge/freezer, integrated dishwasher, space and point for washing machine, integrated oven and grill with a four burner hob and extractor hood over, radiator, power points, TV point, skimmed ceiling with inset spotlights.
Landing - UPVC double glazed window to the side, radiator, power points, skimmed ceiling, airing cupboard.
Bedroom 1 - 2.95 x 2.54 (9'8" x 8'3") - UPVC double glazed window to the rear, radiator, power points, skimmed ceiling, built-in double wardrobes.
En-Suite - UPVC obscured double glazed window to the rear, fully tiled shower cubicle with a built-in mixer shower on a sliding adjustable rail, W.C with a push button flush, pedestal washbasin with a mixer tap over, tiled splash-backs, shaver point, wall mounted heated towel rail, skimmed ceiling with inset spotlights.
Bedroom 2 - 2.95 x 2.44 (9'8" x 8'0") - UPVC double glazed window to the front, radiator, power points, skimmed ceiling.
Bedroom 3 - 2.51 x 2.03 max (8'2" x 6'7" max) - UPVC double glazed window to the front, radiator, power points, skimmed ceiling
Bathroom - UPVC obscured double glazed window to the side, a panelled bath with a built-in mixer shower with a shower head on a sliding adjustable rail, W.C with a push button flush, Pedestal washbasin with a mixer tap over, tiled splash-backs, shaver point, wall mounted heated towel rail, skimmed ceiling with inset spotlights.
Outside - To the outside the property comes with off road parking for 2 cars, this leads to a single garage. There's side gated access leading to the rear garden which is enclosed by panel fencing and is laid to lawn.
Services - This property has a management fee which is just over £300 per annum, this goes towards keeping the communal areas clean and tidy.
Entrance Hall -
Cloakroom - W.C with a push button flush, pedestal washbasin with a mixer tap over, tiled splash-backs, radiator, skimmed ceiling, and extractor fan.
Lounge - 4.5 x 3.23 (14'9" x 10'7") - double glazed windows to the front and side, radiator, power points, TV point, telephone point, under stairs storage cupboard. skimmed ceiling, stairs leading off to the first floor accommodation.
Kitchen Diner - 4.47 x 3.10 (14'7" x 10'2") - UPVC double glazed French doors opening out to the rear garden, grey base and eye level units with a work surface over, sink and drainer with a mixer tap over, integrated fridge/freezer, integrated dishwasher, space and point for washing machine, integrated oven and grill with a four burner hob and extractor hood over, radiator, power points, TV point, skimmed ceiling with inset spotlights.
Landing - UPVC double glazed window to the side, radiator, power points, skimmed ceiling, airing cupboard.
Bedroom 1 - 2.95 x 2.54 (9'8" x 8'3") - UPVC double glazed window to the rear, radiator, power points, skimmed ceiling, built-in double wardrobes.
En-Suite - UPVC obscured double glazed window to the rear, fully tiled shower cubicle with a built-in mixer shower on a sliding adjustable rail, W.C with a push button flush, pedestal washbasin with a mixer tap over, tiled splash-backs, shaver point, wall mounted heated towel rail, skimmed ceiling with inset spotlights.
Bedroom 2 - 2.95 x 2.44 (9'8" x 8'0") - UPVC double glazed window to the front, radiator, power points, skimmed ceiling.
Bedroom 3 - 2.51 x 2.03 max (8'2" x 6'7" max) - UPVC double glazed window to the front, radiator, power points, skimmed ceiling
Bathroom - UPVC obscured double glazed window to the side, a panelled bath with a built-in mixer shower with a shower head on a sliding adjustable rail, W.C with a push button flush, Pedestal washbasin with a mixer tap over, tiled splash-backs, shaver point, wall mounted heated towel rail, skimmed ceiling with inset spotlights.
Outside - To the outside the property comes with off road parking for 2 cars, this leads to a single garage. There's side gated access leading to the rear garden which is enclosed by panel fencing and is laid to lawn.
Services - This property has a management fee which is just over £300 per annum, this goes towards keeping the communal areas clean and tidy.