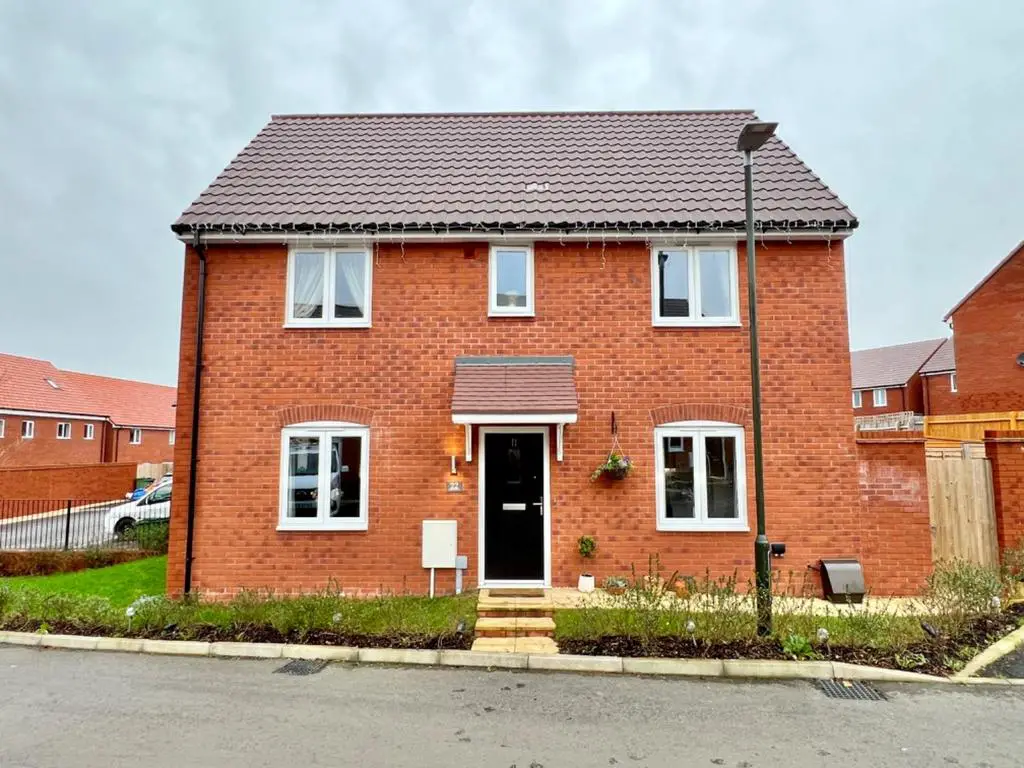
House For Sale £369,950
Hunters are delighted to offer this recently built 3 bedroom semi-detached Becket style house built by Linden homes. The property is still under the majority of the NHBC guarantees and briefly comprises well, balanced accommodation over two floors to include: to the ground floor, an entrance hallway, kitchen/dining room with kitchen upgrade and many fitted appliances, sitting room with a double aspect, utility and downstairs WC. The first floor landing leads to 3 good size bedrooms, the master bedroom, benefiting from an ensuite shower room. Not forgetting of course the main family bathroom. The property also benefits from a lawned and patio garden and parking to the front for two cars.
Hallway - Engineered oak flooring, staircase, doors leading to....
Sitting Room - 5.54m x 3.25m (18'2" x 10'8") - Engineered oak flooring, radiator, 3 double glazed windows.
Kitchen Dining Room - 5.54m x 2.87m (18'2" x 9'5") - Comprising a selection of wall and base units with square edge, worktops over, built-in appliances to include an electric oven, gas hob, extractor hood. Integrated dishwasher and fridge freezer, stainless steel sink unit, 2 double glazed windows, double radiator, double glazed French doors to garden.
Utility Room - 2.26m x 1.98m (7'5" x 6'6") - Base unit with worktop, extractor, integrated washing machine, space for tumble dryer, radiator.
Wc - With pedestal wash basin, WC, radiator, laminate flooring.
Landing - Access to loft, radiator. Doors to bedrooms and bathroom.
Master Bedroom - 3.73m x 3.38m (12'3" x 11'1") - Storage cupboard, double glazed window, radiator, door to ensuite.
En-Suite - 1.83m x 1.55m (6'0" x 5'1") - Wide shower, cubicle, WC, pedestal basin, radiator, opaque, double glazed window, half tiled walling, extractor, vinyl flooring.
Bedroom 2 - 4.01m >3.28m x 2.92m (13'2" >10'9" x 9'7") - Double glazed window, radiator.
Bedroom 3 - 2.92m x 2.49m (9'7" x 8'2") - Double glazed window, radiator.
Family Bathroom - 2.06m x 2.01m (6'9" x 6'7") - Comprising a WC, pedestal basin, panel bath with mixer tap and shower handset. Extractor, opaque double glazed window, half tiled walls.
Outside -
Front Garden - Pathway to door and gate, double PowerPoint, canopy porch, grass area which extends to the side with infant hedge alongside.
Main Garden - The garden is laid to lawn with gated access, shed and patio area, all within a walled and fence around.
Driveway - There is parking on the driveway for two cars.
Council Tax Band - Easington Parish Band C
Tenure - Freehold
Social Media - Like and share our Facebook page (@HuntersStroud) & Instagram Page (@hunterseastroud) to see our new properties, useful tips and advice on selling/purchasing your home.
Hunters Stroud Gold Award Winners - We are pleased to announce HUNTERS STROUD won the GOLD award AGAIN at the BRITISH PROPERTY AWARDS this year! So if would like to know the value of your own home & how we are different from our competitors, call us on[use Contact Agent Button] or email us [use Contact Agent Button] for a free valuation.
Hallway - Engineered oak flooring, staircase, doors leading to....
Sitting Room - 5.54m x 3.25m (18'2" x 10'8") - Engineered oak flooring, radiator, 3 double glazed windows.
Kitchen Dining Room - 5.54m x 2.87m (18'2" x 9'5") - Comprising a selection of wall and base units with square edge, worktops over, built-in appliances to include an electric oven, gas hob, extractor hood. Integrated dishwasher and fridge freezer, stainless steel sink unit, 2 double glazed windows, double radiator, double glazed French doors to garden.
Utility Room - 2.26m x 1.98m (7'5" x 6'6") - Base unit with worktop, extractor, integrated washing machine, space for tumble dryer, radiator.
Wc - With pedestal wash basin, WC, radiator, laminate flooring.
Landing - Access to loft, radiator. Doors to bedrooms and bathroom.
Master Bedroom - 3.73m x 3.38m (12'3" x 11'1") - Storage cupboard, double glazed window, radiator, door to ensuite.
En-Suite - 1.83m x 1.55m (6'0" x 5'1") - Wide shower, cubicle, WC, pedestal basin, radiator, opaque, double glazed window, half tiled walling, extractor, vinyl flooring.
Bedroom 2 - 4.01m >3.28m x 2.92m (13'2" >10'9" x 9'7") - Double glazed window, radiator.
Bedroom 3 - 2.92m x 2.49m (9'7" x 8'2") - Double glazed window, radiator.
Family Bathroom - 2.06m x 2.01m (6'9" x 6'7") - Comprising a WC, pedestal basin, panel bath with mixer tap and shower handset. Extractor, opaque double glazed window, half tiled walls.
Outside -
Front Garden - Pathway to door and gate, double PowerPoint, canopy porch, grass area which extends to the side with infant hedge alongside.
Main Garden - The garden is laid to lawn with gated access, shed and patio area, all within a walled and fence around.
Driveway - There is parking on the driveway for two cars.
Council Tax Band - Easington Parish Band C
Tenure - Freehold
Social Media - Like and share our Facebook page (@HuntersStroud) & Instagram Page (@hunterseastroud) to see our new properties, useful tips and advice on selling/purchasing your home.
Hunters Stroud Gold Award Winners - We are pleased to announce HUNTERS STROUD won the GOLD award AGAIN at the BRITISH PROPERTY AWARDS this year! So if would like to know the value of your own home & how we are different from our competitors, call us on[use Contact Agent Button] or email us [use Contact Agent Button] for a free valuation.
