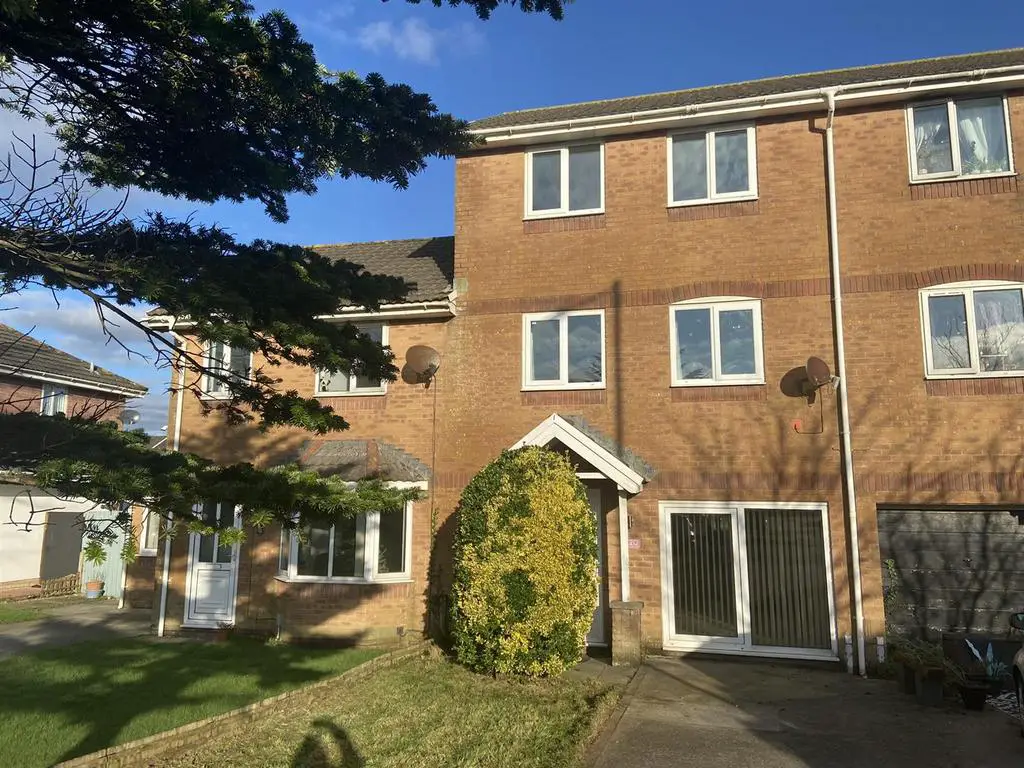
House For Sale £195,000
Davies Craddock present to the market this Three Bedroom Town House in Sandpiper Road Llanelli. Set in an ever popular location a stone throw away from 'Sandy Water Park' and providing excellent access to the 'Millennium coastal Path.' The property is within walking distance of both local Primary and Secondary Schools. An opportunity not to miss.
The accommodation comprises: Entrance Hallway, W.C, Kitchen / Family Room with Conservatory, Lounge with Bedroom One on the First Floor with a further Two Bedrooms and Family Bathroom to the second floor. Externally there is off rod parking at the front of the property suitable for two vehicles and a tiered garden to the rear.
The property further comprises:
Entrance - Door into:
Hallway - Stairs to first floor, under stairs storage cupboard, laminate flooring, radiator.
Cloakroom - Window to fore, W/C, wash hand basin, radiator.
Kitchen/Family Room - 7.52m x 2.82m pprox (24'8 x 9'3 pprox) - Patio door to fore, part laminate and part tiled flooring, wall and base units with worktop over, integrated dishwasher and fridge freezer, gas hob and two electric ovens with extractor hood over, space for washing machine, sink and drainer with mixer tap, radiator, doors into:
Conservatory - 5.89m x 2.57m approx (19'4 x 8'5 approx) - Patio doors to side, tiled flooring, wall and base units.
Rear Porch Area - 2.01m x 1.60m approx (6'7 x 5'3 approx) - Door to rear, wall mounted boiler, radiator.
First Floor Landing - Stairs to second floor, window to rear, radiator.
Lounge - 4.95m x 2.84m approx (16'3 x 9'4 approx) - Two windows to fore, radiator.
Bedroom One - 4.50m x 3.10m approx (14'9 x 10'2 approx) - Window to rear, radiator.
Second Floor Landing - Window to rear, storage cupboard, radiator.
Bedroom Two - 4.98m x 2.82m approx (16'4 x 9'3 approx) - Two windows to fore, two radiators.
Bedroom Three - 3.10m x 2.87m approx (10'2 x 9'5 approx) - Window to rear, radiator.
Bathroom - 3.12m x 1.70m approx (10'3 x 5'7 approx) - Partly tiled walls, W/C, Pedestal wash hand basin, bath, radiator.
Externally - Off road parking to fore.
Enclosed tiered rear garden.
The accommodation comprises: Entrance Hallway, W.C, Kitchen / Family Room with Conservatory, Lounge with Bedroom One on the First Floor with a further Two Bedrooms and Family Bathroom to the second floor. Externally there is off rod parking at the front of the property suitable for two vehicles and a tiered garden to the rear.
The property further comprises:
Entrance - Door into:
Hallway - Stairs to first floor, under stairs storage cupboard, laminate flooring, radiator.
Cloakroom - Window to fore, W/C, wash hand basin, radiator.
Kitchen/Family Room - 7.52m x 2.82m pprox (24'8 x 9'3 pprox) - Patio door to fore, part laminate and part tiled flooring, wall and base units with worktop over, integrated dishwasher and fridge freezer, gas hob and two electric ovens with extractor hood over, space for washing machine, sink and drainer with mixer tap, radiator, doors into:
Conservatory - 5.89m x 2.57m approx (19'4 x 8'5 approx) - Patio doors to side, tiled flooring, wall and base units.
Rear Porch Area - 2.01m x 1.60m approx (6'7 x 5'3 approx) - Door to rear, wall mounted boiler, radiator.
First Floor Landing - Stairs to second floor, window to rear, radiator.
Lounge - 4.95m x 2.84m approx (16'3 x 9'4 approx) - Two windows to fore, radiator.
Bedroom One - 4.50m x 3.10m approx (14'9 x 10'2 approx) - Window to rear, radiator.
Second Floor Landing - Window to rear, storage cupboard, radiator.
Bedroom Two - 4.98m x 2.82m approx (16'4 x 9'3 approx) - Two windows to fore, two radiators.
Bedroom Three - 3.10m x 2.87m approx (10'2 x 9'5 approx) - Window to rear, radiator.
Bathroom - 3.12m x 1.70m approx (10'3 x 5'7 approx) - Partly tiled walls, W/C, Pedestal wash hand basin, bath, radiator.
Externally - Off road parking to fore.
Enclosed tiered rear garden.
