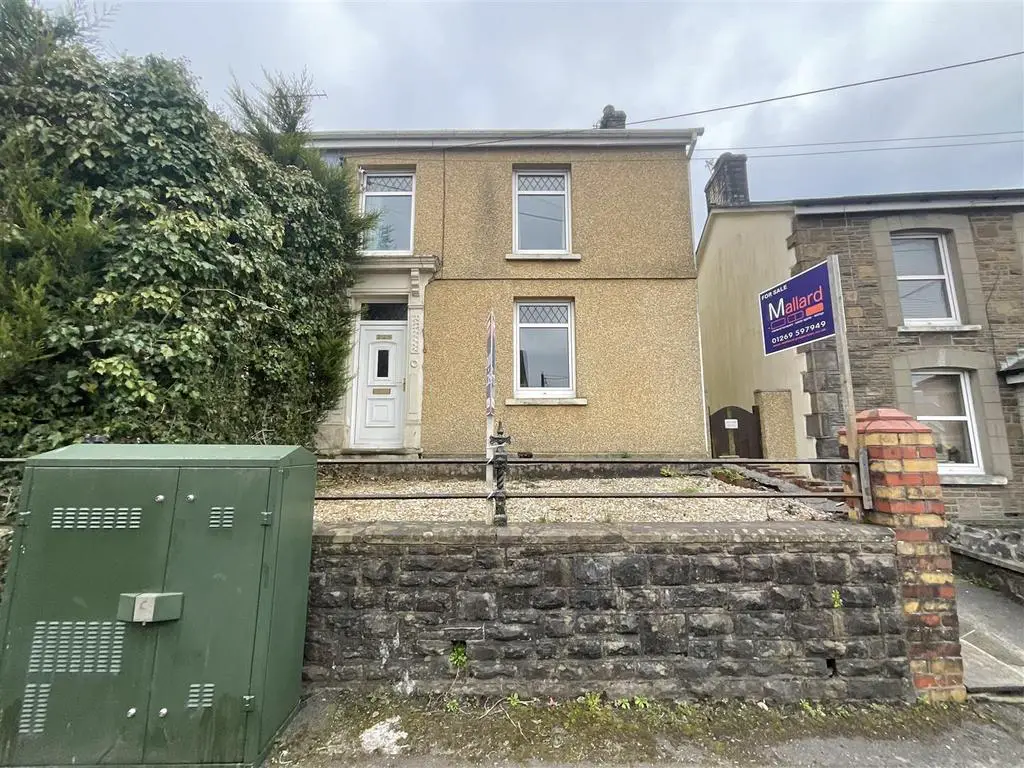
House For Sale £139,950
Mallard is pleased to offer For Sale this Well Presented 3 Bedroom Semi Detached House located within the village of Garnant which offers amenities such as shops, public houses, a modern primary school and a riverside walkway, with Ammanford Town Centre 4 miles away offering further amenities, leisure facilities and good transport links to the M4 Motorway. The accommodation comprises entrance hall, two reception rooms, dining room and kitchen on the ground floor with 3 bedrooms and family bathroom located on the first floor. Externally the property is set on an elevated position with steps leading to front entrance door and side path leading to rear enclosed garden with decking area. Council Tax Band - C. Freehold. EPC -D64. VIEWING RECOMMENDED. NO ONWARD CHAIN
Ground Floor - With front entrance door leading into...
Hallway - With decorative archeway, stairs to first floor and laminate flooring.
Reception Room 1 - 3.56 x 2.84 (11'8" x 9'3") - With radiator, textured ceiling and window to the front of the property.
Reception Room 2 - 3.84 x 3.9 (12'7" x 12'9") - With double radiator, understairs cupboard, laminate flooring, feature fireplace with gas fire inset and window to the rear of the property.
Dining Room - 3.94 x 2.29 (12'11" x 7'6") - With double radiator, laminate flooring, window and door to the side of the property and door leading into.....
Kitchen - 4.06 x 1.93 (13'3" x 6'3") - With a range of base and wall units, one and a half bowl stainless steel sink unit with mixer taps, gas hob with extractor above and electric oven below, space for automatic washing machine, tumble dryer and fridge freezer, radiator and window to the rear of the property.
First Floor - With hatch to roof space.
Bedroom 1 - 2.97 x 3.12 (9'8" x 10'2") - With radiator and window to the rear of the property.
Bedroom 2 - 2.97 x 3.86 (9'8" x 12'7") - With fitted wardrobes, radiator and window to the front of the property.
Bedroom 3 - 1.9 x 2.82 (6'2" x 9'3") - With radiator and window to the front of the property.
Bathroom - 2.2 x 2.95 (7'2" x 9'8") - With low level flush WC, pedestal wash hand basin, "P" shaped bath with overhead shower, tiled walls, tiled floor, fitted cupboards and window to the side of the property.
External -
Front - With steps to an elevated front garden with coloured chippings and path leading to front entrance door and side path leading to the rear of the property.
Rear - With enclosed rear garden mainly laid to lawn, decking area and outbuilding.
Services - Mains gas, electricity, water and drainage.
Council Tax - - Band C
Tenure - Freehold
Note - All photographs have been taken using a wide angle lens.
Note - Any appliances and services listed on these details have not been tested.
Facebook - Follow us on Facebook, Estate Agent.
Viewings - By appointment with the selling agent on[use Contact Agent Button] or [use Contact Agent Button]
Directions - Leave Ammanford on High Street and at the junction turn left onto Pontamman Road. Travel for approximately 4 miles into the village of Garnant, just after the turning to Ceidrim Road the property can be found on the right hand side identified by our for sale board.
Ground Floor - With front entrance door leading into...
Hallway - With decorative archeway, stairs to first floor and laminate flooring.
Reception Room 1 - 3.56 x 2.84 (11'8" x 9'3") - With radiator, textured ceiling and window to the front of the property.
Reception Room 2 - 3.84 x 3.9 (12'7" x 12'9") - With double radiator, understairs cupboard, laminate flooring, feature fireplace with gas fire inset and window to the rear of the property.
Dining Room - 3.94 x 2.29 (12'11" x 7'6") - With double radiator, laminate flooring, window and door to the side of the property and door leading into.....
Kitchen - 4.06 x 1.93 (13'3" x 6'3") - With a range of base and wall units, one and a half bowl stainless steel sink unit with mixer taps, gas hob with extractor above and electric oven below, space for automatic washing machine, tumble dryer and fridge freezer, radiator and window to the rear of the property.
First Floor - With hatch to roof space.
Bedroom 1 - 2.97 x 3.12 (9'8" x 10'2") - With radiator and window to the rear of the property.
Bedroom 2 - 2.97 x 3.86 (9'8" x 12'7") - With fitted wardrobes, radiator and window to the front of the property.
Bedroom 3 - 1.9 x 2.82 (6'2" x 9'3") - With radiator and window to the front of the property.
Bathroom - 2.2 x 2.95 (7'2" x 9'8") - With low level flush WC, pedestal wash hand basin, "P" shaped bath with overhead shower, tiled walls, tiled floor, fitted cupboards and window to the side of the property.
External -
Front - With steps to an elevated front garden with coloured chippings and path leading to front entrance door and side path leading to the rear of the property.
Rear - With enclosed rear garden mainly laid to lawn, decking area and outbuilding.
Services - Mains gas, electricity, water and drainage.
Council Tax - - Band C
Tenure - Freehold
Note - All photographs have been taken using a wide angle lens.
Note - Any appliances and services listed on these details have not been tested.
Facebook - Follow us on Facebook, Estate Agent.
Viewings - By appointment with the selling agent on[use Contact Agent Button] or [use Contact Agent Button]
Directions - Leave Ammanford on High Street and at the junction turn left onto Pontamman Road. Travel for approximately 4 miles into the village of Garnant, just after the turning to Ceidrim Road the property can be found on the right hand side identified by our for sale board.
