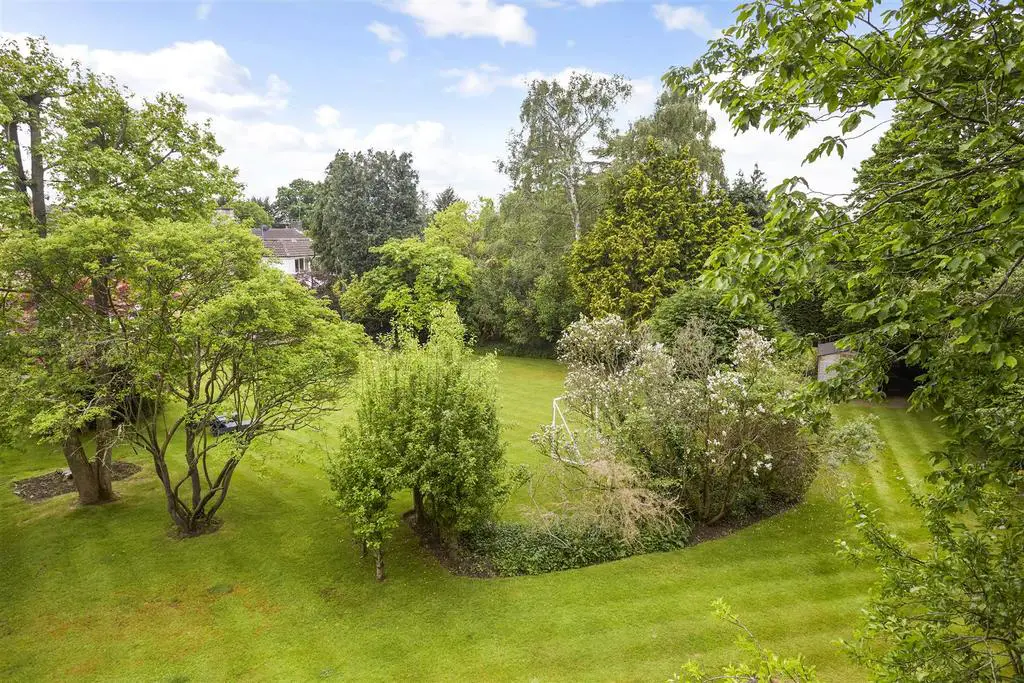
House For Sale £1,495,000
SUPERB OPPORTUNITY - Stunning half acre plot with a newly obtained planning permission (2023/0194) for a substantial extension. Situated on quiet residential road convenient for Cobham schools and station. Offered with no onward chain.
How To Get There - From Cobham High Street proceed on to the Stoke Road, continue for approximately one mile, taking the next turning on the left hand side after Fairmile Lane into Knowle Park, the property will be found towards the end of the cul de sac on the right hand side.
Situation & Description - Knowle Park is an attractive residential close conveniently located for Cobham/Stoke D'Abernon railway station which provides fast and frequent services to Waterloo. Nearby road junctions include the A3 trunk road and junction 10 of the M25 at Wisley. 26 Knowle Park is a detached house circa 1960's which requires complete modernisation but has a granted planning permission for a substantial extension. Planning reference 2023/0194. The property sits on a truly special half acre plot with an array of mature shrubs and trees offering excellent levels of privacy.
The property has a generous frontage with driveway and single garage.
Entrance Hall - 3.18m x 2.12m (10'5" x 6'11") - Door to rear garden.
Living Room/Dining Room - 7.08m x 5.94m max (23'2" x 19'5" max) - A spacious double aspect room with large open fireplace, under-stairs storage cupboards and built-in bookshelves.
Kitchen/Breakfast Room - 5.44m x 2.41m (17'10" x 7'10") - Range of built in base and wall units, work surfaces with stainless steel sink, integrated gas hob, oven and grill. Integrated dishwasher. Rear aspect, door to:
Utility Room - 3.32m x 2.99m (10'10" x 9'9") - Pedestal mounted sink, washing machine and tumble dryer. Store cupboard housing boiler. Door to garage and door to store room, with access to garden.
Cloakroom - With low level wc and pedestal wash hand basin.
Landing - With two airing cupboards, one housing hot water tank. Loft access hatch.
Bedroom One - 4.26m x 3.02m (13'11" x 9'10") - Twin aspect, built-in wardrobes and store cupboards.
Bedroom Two - 3.31m x 3.02m (10'10" x 9'10") - Built-in wardrobe.
Bedroom Three - 3.63m x 2.35m (11'10" x 7'8") - Built-in wardrobe.
Bedroom Four - 3.31m x 2.33m (10'10" x 7'7") - Side aspect.
Bathroom - Panel enclosed bath with hand held shower mixer, low level W.C. and pedestal wash hand basin.
Separate Shower Room - Fully tiled shower cubicle.
Garage - 6.24m x 3.09m (20'5" x 10'1") - Single garage with additional carport.
Garden - Stunning half acre plot benefiting from mature shrub and tree boundaries.
How To Get There - From Cobham High Street proceed on to the Stoke Road, continue for approximately one mile, taking the next turning on the left hand side after Fairmile Lane into Knowle Park, the property will be found towards the end of the cul de sac on the right hand side.
Situation & Description - Knowle Park is an attractive residential close conveniently located for Cobham/Stoke D'Abernon railway station which provides fast and frequent services to Waterloo. Nearby road junctions include the A3 trunk road and junction 10 of the M25 at Wisley. 26 Knowle Park is a detached house circa 1960's which requires complete modernisation but has a granted planning permission for a substantial extension. Planning reference 2023/0194. The property sits on a truly special half acre plot with an array of mature shrubs and trees offering excellent levels of privacy.
The property has a generous frontage with driveway and single garage.
Entrance Hall - 3.18m x 2.12m (10'5" x 6'11") - Door to rear garden.
Living Room/Dining Room - 7.08m x 5.94m max (23'2" x 19'5" max) - A spacious double aspect room with large open fireplace, under-stairs storage cupboards and built-in bookshelves.
Kitchen/Breakfast Room - 5.44m x 2.41m (17'10" x 7'10") - Range of built in base and wall units, work surfaces with stainless steel sink, integrated gas hob, oven and grill. Integrated dishwasher. Rear aspect, door to:
Utility Room - 3.32m x 2.99m (10'10" x 9'9") - Pedestal mounted sink, washing machine and tumble dryer. Store cupboard housing boiler. Door to garage and door to store room, with access to garden.
Cloakroom - With low level wc and pedestal wash hand basin.
Landing - With two airing cupboards, one housing hot water tank. Loft access hatch.
Bedroom One - 4.26m x 3.02m (13'11" x 9'10") - Twin aspect, built-in wardrobes and store cupboards.
Bedroom Two - 3.31m x 3.02m (10'10" x 9'10") - Built-in wardrobe.
Bedroom Three - 3.63m x 2.35m (11'10" x 7'8") - Built-in wardrobe.
Bedroom Four - 3.31m x 2.33m (10'10" x 7'7") - Side aspect.
Bathroom - Panel enclosed bath with hand held shower mixer, low level W.C. and pedestal wash hand basin.
Separate Shower Room - Fully tiled shower cubicle.
Garage - 6.24m x 3.09m (20'5" x 10'1") - Single garage with additional carport.
Garden - Stunning half acre plot benefiting from mature shrub and tree boundaries.
