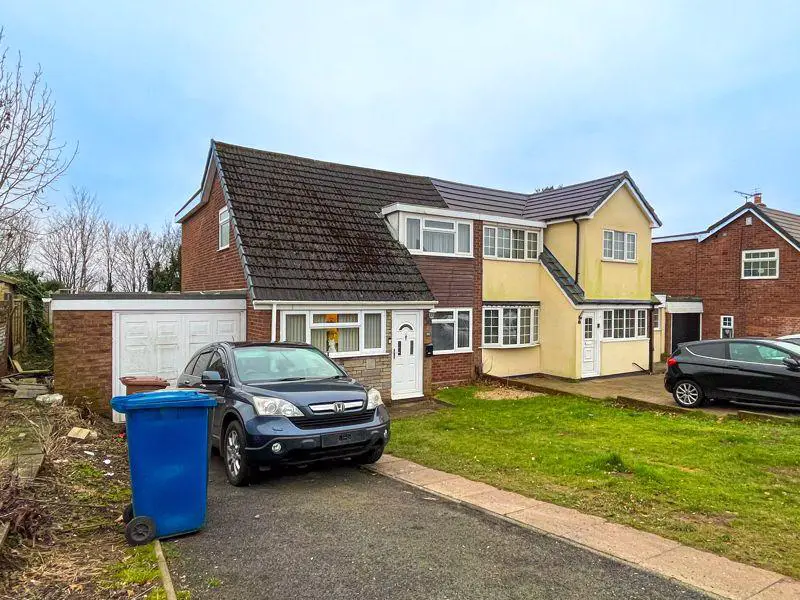
House For Sale £270,000
Welcome to Leafenden Avenue, an outstanding property bursting with scope and potential and ready for its new owner to improve and enjoy. An internal inspection reveals a welcoming entrance, kitchen with space for appliances, large reception room, conservatory, versatile sitting room/bedroom three and completing the ground floor is the large tandem garage. Stairs lead to the first floor where the property boasts two generous double bedrooms, a recently refitted bathroom and a dressing room which could potentially be converted to bedroom four. Outside the property occupies an enormous plot with an excellent rear garden and plenty of frontage capable of parking multiple vehicles. Nearby you will find highly regarded local schools, a handful of shops and easily accessible transport links. DO NOT MISS YOUR CHANCE TO VIEW!!!
Hall
Open plan, door to:
Living Room - 6.19m (20'4") x 3.50m (11'6")
Two folding doors, door to:
Kitchen - 3.82m (12'6") x 2.65m (8'8")
Window to front, open plan, door to:
Conservatory
Two windows to rear, window to side, double door, door to:
Garage - 8.91m (29'3") x 3.40m (11'2")
Window to rear, Up and over door, door to:
Landing
Bedroom 1 - 4.20m (13'9") x 3.93m (12'11")
Window to rear, door to:
Bedroom 2 - 4.46m (14'8") x 2.58m (8'6") plus 0.98m (3'3") x 0.98m (3'3")
Window to front, door to:
Bedroom 3 - 6.46m (21'2") x 3.19m (10'6")
Window to front.
Dressing Room - 3.48m (11'5") x 2.17m (7'1")
Window to rear, open plan, door to:
Bathroom - 3.48m (11'5") x 2.33m (7'8")
Window to side, door to:
Council Tax Band: C
Tenure: Freehold
Hall
Open plan, door to:
Living Room - 6.19m (20'4") x 3.50m (11'6")
Two folding doors, door to:
Kitchen - 3.82m (12'6") x 2.65m (8'8")
Window to front, open plan, door to:
Conservatory
Two windows to rear, window to side, double door, door to:
Garage - 8.91m (29'3") x 3.40m (11'2")
Window to rear, Up and over door, door to:
Landing
Bedroom 1 - 4.20m (13'9") x 3.93m (12'11")
Window to rear, door to:
Bedroom 2 - 4.46m (14'8") x 2.58m (8'6") plus 0.98m (3'3") x 0.98m (3'3")
Window to front, door to:
Bedroom 3 - 6.46m (21'2") x 3.19m (10'6")
Window to front.
Dressing Room - 3.48m (11'5") x 2.17m (7'1")
Window to rear, open plan, door to:
Bathroom - 3.48m (11'5") x 2.33m (7'8")
Window to side, door to:
Council Tax Band: C
Tenure: Freehold
Houses For Sale Leafenden Avenue
Houses For Sale Russett Close
Houses For Sale Keeper's Close
Houses For Sale Woodland Way
Houses For Sale Meadway Street
Houses For Sale Chase Road
Houses For Sale Grange Road
Houses For Sale Manor Rise
Houses For Sale Thristledown Avenue
Houses For Sale Travellers Close
Houses For Sale Russett Close
Houses For Sale Keeper's Close
Houses For Sale Woodland Way
Houses For Sale Meadway Street
Houses For Sale Chase Road
Houses For Sale Grange Road
Houses For Sale Manor Rise
Houses For Sale Thristledown Avenue
Houses For Sale Travellers Close