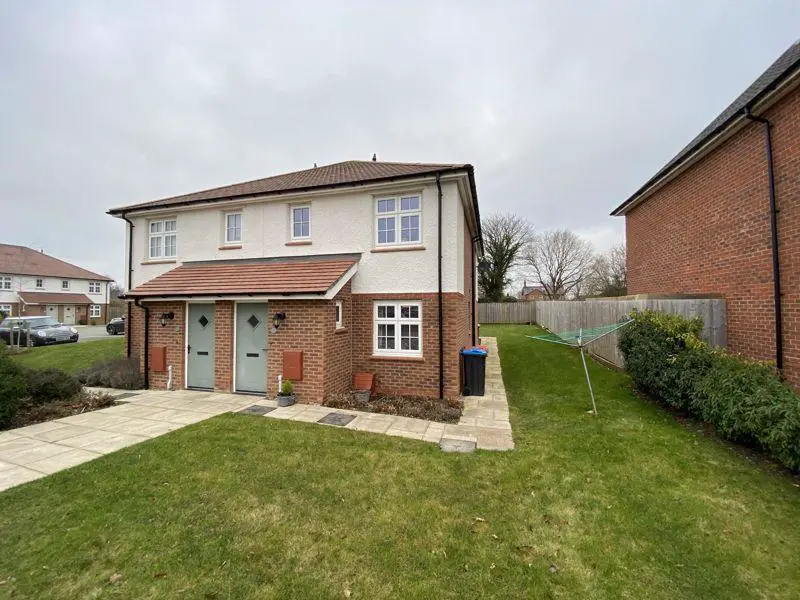
House For Sale £59,500
35% SHARED OWNERSHIP - ONE BEDROOM & STUDY LANDING - THE MARSHALL DESIGN - QUALITY FITTINGS THROUGHOUT - IDEAL STATER HOME - EXCLUSIVE DEVELOPMENT........Royal Fox Estates are very please to offer to the open market this semi detached property located on the extremely desirable 'Hartford Grange' residential development. This property is ideal for anyone wishing to get a foot on the property ladder who has not got the funds to buy a home outright. Extremely well presented and offering a high specification interior the accommodation features gas fired central heating (combination system), UPVC double glazed windows and comprises briefly: entrance hall, guest WC, spacious living/dining room, modern well fitted kitchen with built in appliances to include gas hob, electric oven, cooker hood, larder fridge/freezer , utility zone with plumbing for auto washer, to the first floor is a generous bedroom, extremely useful study landing and a modern combined bathroom/WC finished in white with shower over the bath. The property stands in communal garden areas shared with three similar properties and number 72 comes with one designated parking space.
Hartford village is best described as "delightful" with local shops, services, public houses, churches and excellent schools including primary, secondary and the Grange private school. For a larger selection of shops & services the market town of Northwich is only a short car journey away. Good access is afforded from Hartford to the A556 which in turn provides links to the major motorway networks to include the M6 & M56 making destinations to Chester, Manchester, Liverpool and Manchester international airport all easily accessible. The FOX highly recommends viewings on this ideal first time buyer purchase.
Property Information
Approx 48.5 sq mt- 523 sq ft
Leasehold - TBC - Rent Payable £270.46 pcm - Service Charge £36.98 pcm - Rent Review - 01/04 Yearly
EPC Rating - B - Council Band B - Construction - Brick Cavity/Tiled - Services - Mains Gas, Electric, Water (Meter) Sewage
Parking - One Parking Space
Entrance Hall - 5' 2'' x 3' 4'' (1.57m x 1.02m)
Guest WC - 5' 2'' x 2' 10'' (1.57m x 0.86m)
Lounge/Diner - 12' 9'' x 15' 0'' (3.88m x 4.57m)
Kitchen - 7' 3'' x 8' 6'' (2.21m x 2.60m)
Study Landing - 8' 7'' x 4' 5'' (2.62m x 1.34m)
Bedroom - 10' 2'' x 10' 3'' (3.11m x 3.13m)
Bathroom/WC - 6' 0'' x 5' 7'' (1.82m x 1.69m)
Council Tax Band: B
Tenure: Leasehold
Hartford village is best described as "delightful" with local shops, services, public houses, churches and excellent schools including primary, secondary and the Grange private school. For a larger selection of shops & services the market town of Northwich is only a short car journey away. Good access is afforded from Hartford to the A556 which in turn provides links to the major motorway networks to include the M6 & M56 making destinations to Chester, Manchester, Liverpool and Manchester international airport all easily accessible. The FOX highly recommends viewings on this ideal first time buyer purchase.
Property Information
Approx 48.5 sq mt- 523 sq ft
Leasehold - TBC - Rent Payable £270.46 pcm - Service Charge £36.98 pcm - Rent Review - 01/04 Yearly
EPC Rating - B - Council Band B - Construction - Brick Cavity/Tiled - Services - Mains Gas, Electric, Water (Meter) Sewage
Parking - One Parking Space
Entrance Hall - 5' 2'' x 3' 4'' (1.57m x 1.02m)
Guest WC - 5' 2'' x 2' 10'' (1.57m x 0.86m)
Lounge/Diner - 12' 9'' x 15' 0'' (3.88m x 4.57m)
Kitchen - 7' 3'' x 8' 6'' (2.21m x 2.60m)
Study Landing - 8' 7'' x 4' 5'' (2.62m x 1.34m)
Bedroom - 10' 2'' x 10' 3'' (3.11m x 3.13m)
Bathroom/WC - 6' 0'' x 5' 7'' (1.82m x 1.69m)
Council Tax Band: B
Tenure: Leasehold
