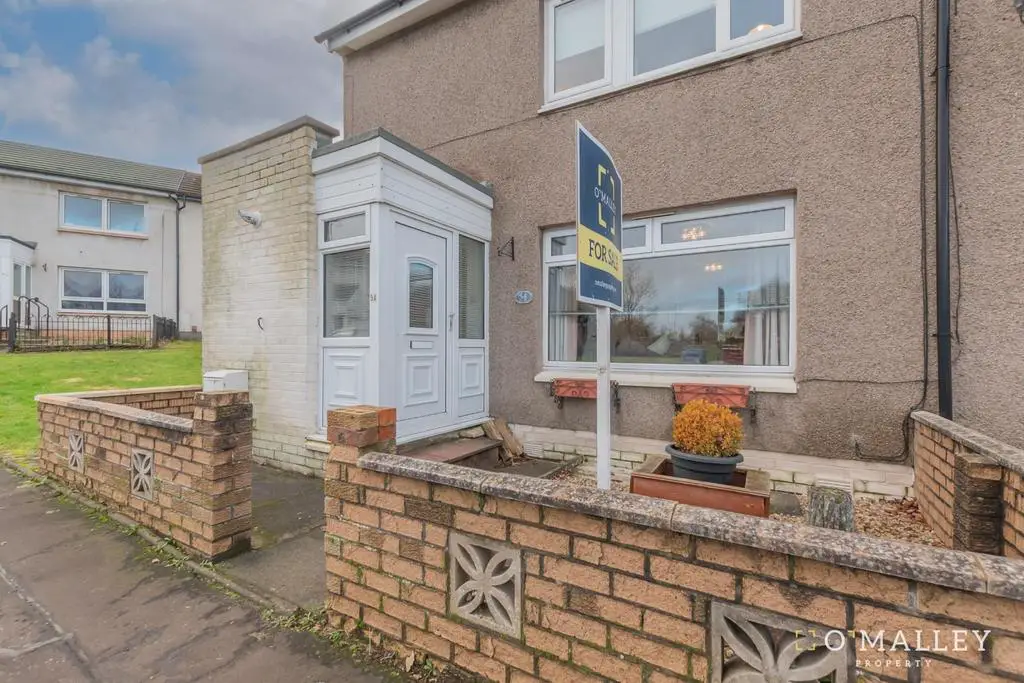
House For Sale £124,995
Welcome to 54 Main Street, St Ninians - a charming three-bedroom semi-detached house. This delightful residence is nestled in a prime location, offering a perfect combination of comfort and functionality.
As you approach this inviting home, you'll be greeted by a well-maintained exterior and a welcoming front porch. Step inside to discover a thoughtfully designed living space that exudes warmth and character.
The main floor boasts an open-plan layout, with a cozy living room that flows effortlessly into the dining area. Natural light floods the space, highlighting the tasteful decor and creating an inviting atmosphere for both relaxation and entertainment. The adjacent kitchen is a chef's dream, featuring modern appliances, ample storage, and stylish finishes.
The two bedrooms on the upper level provide a haven of tranquility. The master bedroom is generously sized, offering a retreat for rest and rejuvenation. Bedroom two has a unique feature - a partition wall that can be easily adjusted to create two separate rooms or kept open for a more expansive feel. This flexibility makes it ideal for a growing family, accommodating guests, or setting up a home office.
The well-appointed bathroom on this level features contemporary fixtures and a soothing color palette, creating a spa-like ambiance.
Step outside to the private backyard, perfect for enjoying outdoor activities or simply unwinding in the fresh air. The semi-detached nature of the property ensures a balance of community and personal space.
Location - Situated on Main Street in the charming St Ninians neighborhood, this home offers the convenience of nearby amenities, schools, and parks. The vibrant community and easy access to transportation make it an ideal location for those seeking a harmonious blend of suburban tranquility and urban accessibility.
Living Room - 5.81m x 3.25m (19'0" x 10'7") -
Kitchen - 2.91m x 2.46m (9'6" x 8'0") -
Bedroom 1 - 3.14m x 2.93m (10'3" x 9'7" ) -
Bedroom 2 - 2.78m x 2.15m (9'1" x 7'0" ) -
Bedroom 3 - 2.56m x 1.80m (8'4" x 5'10") -
Bathroom - 2.01m x 1.88m ( 6'7" x 6'2") -
Home Report - The home report is available upon request.
As you approach this inviting home, you'll be greeted by a well-maintained exterior and a welcoming front porch. Step inside to discover a thoughtfully designed living space that exudes warmth and character.
The main floor boasts an open-plan layout, with a cozy living room that flows effortlessly into the dining area. Natural light floods the space, highlighting the tasteful decor and creating an inviting atmosphere for both relaxation and entertainment. The adjacent kitchen is a chef's dream, featuring modern appliances, ample storage, and stylish finishes.
The two bedrooms on the upper level provide a haven of tranquility. The master bedroom is generously sized, offering a retreat for rest and rejuvenation. Bedroom two has a unique feature - a partition wall that can be easily adjusted to create two separate rooms or kept open for a more expansive feel. This flexibility makes it ideal for a growing family, accommodating guests, or setting up a home office.
The well-appointed bathroom on this level features contemporary fixtures and a soothing color palette, creating a spa-like ambiance.
Step outside to the private backyard, perfect for enjoying outdoor activities or simply unwinding in the fresh air. The semi-detached nature of the property ensures a balance of community and personal space.
Location - Situated on Main Street in the charming St Ninians neighborhood, this home offers the convenience of nearby amenities, schools, and parks. The vibrant community and easy access to transportation make it an ideal location for those seeking a harmonious blend of suburban tranquility and urban accessibility.
Living Room - 5.81m x 3.25m (19'0" x 10'7") -
Kitchen - 2.91m x 2.46m (9'6" x 8'0") -
Bedroom 1 - 3.14m x 2.93m (10'3" x 9'7" ) -
Bedroom 2 - 2.78m x 2.15m (9'1" x 7'0" ) -
Bedroom 3 - 2.56m x 1.80m (8'4" x 5'10") -
Bathroom - 2.01m x 1.88m ( 6'7" x 6'2") -
Home Report - The home report is available upon request.
Houses For Sale Borestone Crescent
Houses For Sale Main Street
Houses For Sale St. Ninians Roundabout
Houses For Sale Weaver Row
Houses For Sale McGrigor Road
Houses For Sale Glasgow Road
Houses For Sale Burghmuir Road
Houses For Sale Bannockburn Road
Houses For Sale Mayfield Street
Houses For Sale Mayfield Court
Houses For Sale Kirk Wynd
Houses For Sale Drumpark Street
Houses For Sale Main Street
Houses For Sale St. Ninians Roundabout
Houses For Sale Weaver Row
Houses For Sale McGrigor Road
Houses For Sale Glasgow Road
Houses For Sale Burghmuir Road
Houses For Sale Bannockburn Road
Houses For Sale Mayfield Street
Houses For Sale Mayfield Court
Houses For Sale Kirk Wynd
Houses For Sale Drumpark Street