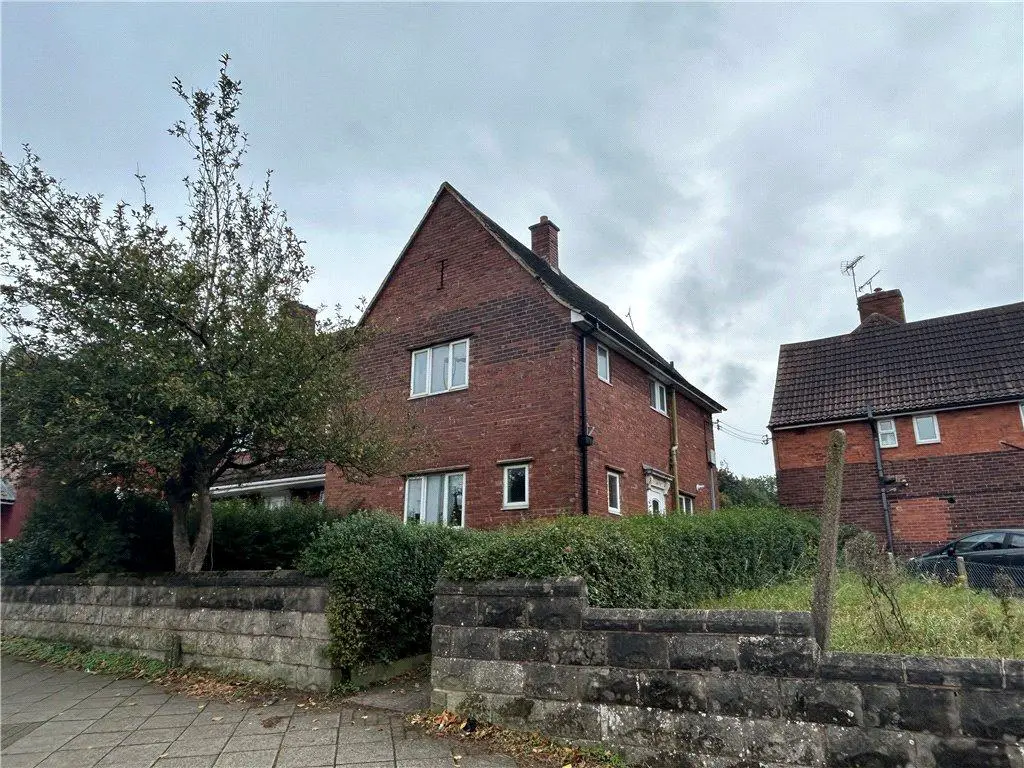
House For Sale £125,000
### CALLING ALL PROPERTY INVESTORS! ###
Being sold with NO UPWARD CHAIN this three bedroom semi-detached property is an ideal project!
Needing refurbishment throughout, the property does benefit from having a gas central heating system with combination boiler and double glazing. There is potential to create off street parking (subject to permission) and the plot has gardens to the front side and rear.
Internally the property comprises in brief of an entrance hall, lounge, dining room, kitchen, three good size bedrooms, separate wc and bathroom.
Viewing recommended to see the potential.
Entrance Hall
Having double glazed entrance door, understairs storage cupboard, radiator, quarry tiled flooring, pantry with double glazed window to the front elevation and stairs rising to the first floor accommodation.
Lounge 9'8" x 12'5" (2.95m x 3.78m)
Having a double glazed window to the front elevation and radiator.
Dining Room 10'8" x 14'7" (3.25m x 4.45m)
Having a double glazed window to the rear elevation and radiator.
Kitchen 7'11" x 8'5" (2.41m x 2.57m)
Having base units and single sink and drainer, wall mounted combination boiler, radiator, double glazed window to the side elevation and door leading to the rear.
Landing
With stairs rising from the ground floor and double glazed window to the side elevation.
Seperate WC
Fitted with a low level flush WC and having an opaque double glazed window to the side elevation.
Bedroom One 14'6" (4.42) max x 10'8" (3.25)26'3" (8)ax
Having a window to the rear elevation, radiator, loft access and original fireplace.
Bedroom Two 9'8" x max 12'6" max (2.95m x max 3.8m max)
Having a double glazed window to the front elevation, radiator and original fireplace.
Bedroom Three 8'7" x 7'11" (2.62m x 2.41m)
Having a double glazed window to the rear elevation and radiator.
Bathroom 6'1" x 4'4" (1.85m x 1.32m)
Fitted with a suite comprising of bath, pedestal wash hand basin, radiator with opaque double glazed window to the side elevation.
External
Having gardens to the front, side and rear. Potential for off street parking (subject to permissions)
Disclaimer
These particulars are believed to be correct and have been verified by or on behalf of the Vendor. However any interested party will satisfy themselves as to their accuracy and as to any other matter regarding the Property or its location or proximity to other features or facilities which is of specific importance to them. Distances and areas are only approximate and unless otherwise stated fixtures contents and fittings are not included in the sale. Prospective purchasers are always advised to commission a full inspection and structural survey of the Property before deciding to proceed with a purchase.