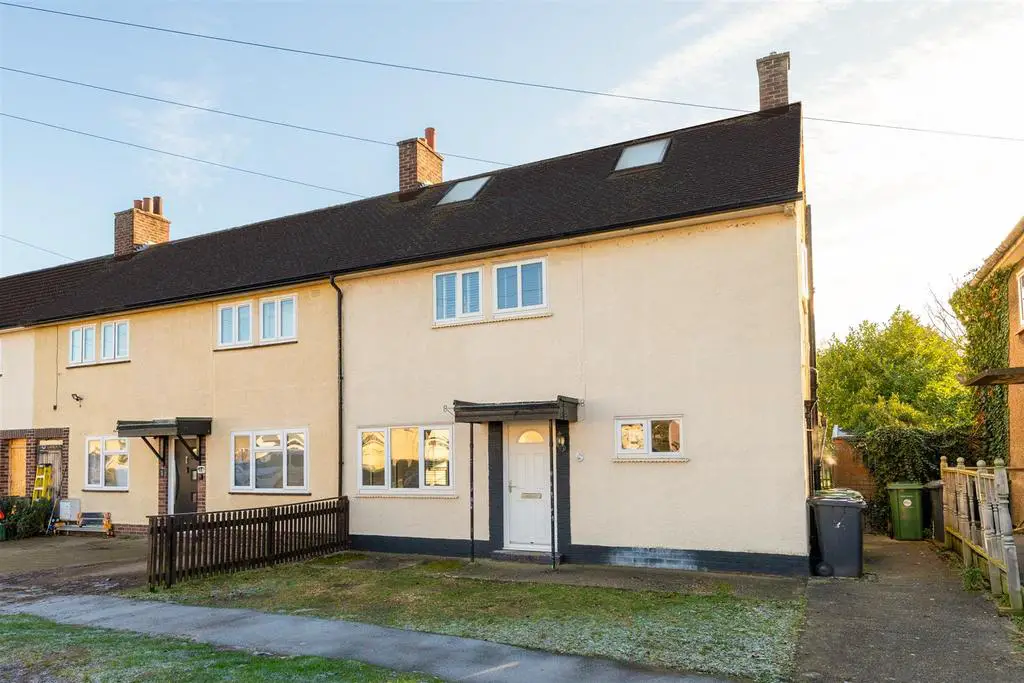
House For Sale £350,000
This good sized three bedroom End of Terrace home is situated within a cul-de-sac location in Beeston.
The current vendors have improved and updated their home over the years. Benefits include three good sized bedrooms along with a large loft room, a generous sized lounge/diner, fitted kitchen and utility space with downstairs cloakroom and family bathroom and a good sized rear garden. The property is situated a short walk from the very picturesque village green. Viewing is highly recommended.
Ground Floor -
Entrance Hall -
Wc -
Dining Room - 2.87m x 2.11m (9'5" x 6'11") -
Lounge - 4.39m x 3.20m (14'5" x 10'6") -
Kitchen - 247.19m x 5.72m (811" x 18'9") -
Store -
First Floor -
Landing -
Bedroom 1 - 3.81m x 3.20m (12'6" x 10'6") -
Bedroom 2 - 3.38m x 3.20m (11'1" x 10'6") - With loft access and drop down ladder to loft room
Bedroom 3 - 2.82m x 2.11m (9'3" x 6'11") -
Bathroom - 1.70m x 2.11m (5'7" x 6'11") -
Second Floor -
Loft Room - 7.29m x 2.51m (23'11" x 8'3") -
Externally -
Rear Garden - Mainly Laid to lawn side access
Frontage - drop kerb (stp) for additional parking to front
The current vendors have improved and updated their home over the years. Benefits include three good sized bedrooms along with a large loft room, a generous sized lounge/diner, fitted kitchen and utility space with downstairs cloakroom and family bathroom and a good sized rear garden. The property is situated a short walk from the very picturesque village green. Viewing is highly recommended.
Ground Floor -
Entrance Hall -
Wc -
Dining Room - 2.87m x 2.11m (9'5" x 6'11") -
Lounge - 4.39m x 3.20m (14'5" x 10'6") -
Kitchen - 247.19m x 5.72m (811" x 18'9") -
Store -
First Floor -
Landing -
Bedroom 1 - 3.81m x 3.20m (12'6" x 10'6") -
Bedroom 2 - 3.38m x 3.20m (11'1" x 10'6") - With loft access and drop down ladder to loft room
Bedroom 3 - 2.82m x 2.11m (9'3" x 6'11") -
Bathroom - 1.70m x 2.11m (5'7" x 6'11") -
Second Floor -
Loft Room - 7.29m x 2.51m (23'11" x 8'3") -
Externally -
Rear Garden - Mainly Laid to lawn side access
Frontage - drop kerb (stp) for additional parking to front