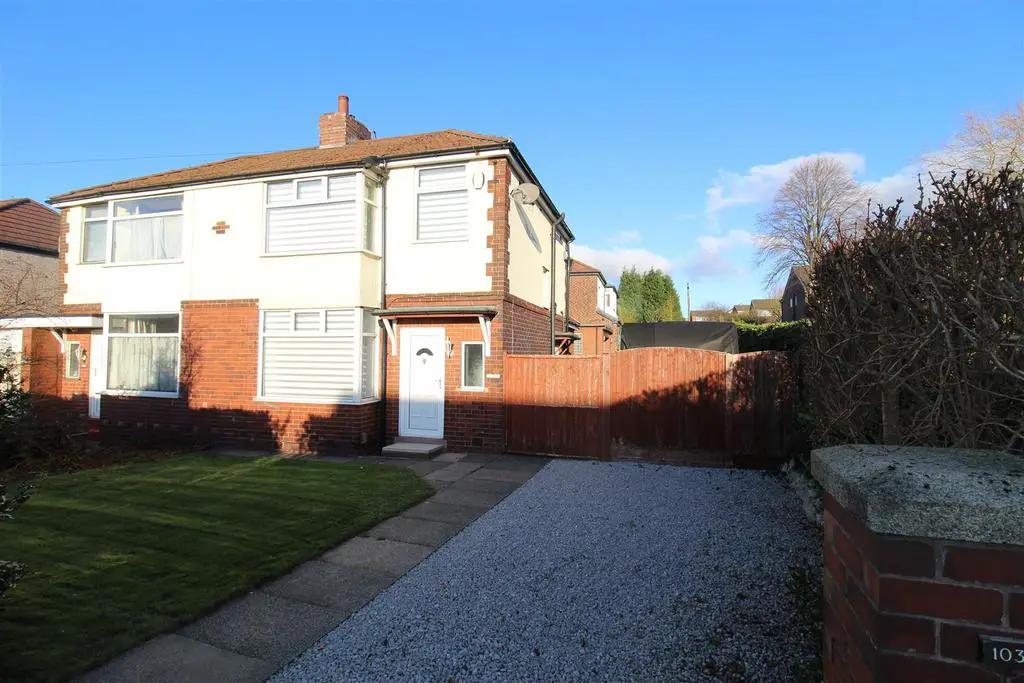
House For Sale £273,000
Spacious three bedroom semi detached property situated in a popular residential location, close to local amenities, schools, shops and major road and rail links. The property is on a corner plot so has room for extending with the correct planning permission in place. The property comprises;- Entrance hall, lounge, extended kitchen diner. To the first floor there are three bedrooms two of which are double and a family bathroom. To the outside at the front there is a private drive and a garden space parking to the side and garden and patio area to the rear. a private driveway leading to a double garage also situated to the rear. Fully double glazed with gas central heating sold with no chain and vacant possession this property is highly recommended for viewing to appreciate all that is on offer.
Hallway - UPVC frosted double glazed window to front, double radiator, stairs, door to Storage cupboard, uPVC frosted double glazed window to side, door to:
Lounge - 4.39m x 3.40m (14'5" x 11'2") - UPVC double glazed window to front, double radiator.
Kitchen/Dining Room - 2.82m x 5.23m (9'3" x 17'2") - Fitted with a matching range of base and eye level units with worktop space over with underlighting, drawers, cornice trims and round edged worktops, stainless steel sink unit with mixer tap, built-in dishwasher, automatic washing machine, space for fridge/freezer, built-in range, five ring gas with extractor hood over, three uPVC double glazed windows to rear, ceramic tiled flooring, uPVC double glazed entrance double door to rear, uPVC double glazed frosted entrance door to side, door to:
Storage Cupboard - Storage cupboard, uPVC frosted double glazed window to side.
Bedroom 1 - 3.41m x 3.07m (11'2" x 10'1") - UPVC double glazed window to front, Storage cupboard, fitted with a range of wardrobes wardrobe(s) with full-length mirrored sliding door, hanging rail, shelving and overhead storage, double radiator, two sliding doors, door to:
Bedroom 3 - 1.93m x 2.13m (6'4" x 7'0") - UPVC double glazed window to front, radiator, door to:
Bedroom 2 - 3.73m x 3.18m (12'3" x 10'5") - UPVC double glazed window to rear, threeStorage cupboard, radiator, two double doors, door to:
Bathroom - Three piece suite comprising deep panelled bath, wash hand basin with base cupboard, storage under, mixer tap and ceramic tiling to all walls, shower with over and folding glass screen and low-level WC, uPVC frosted double glazed window to rear, heated towel rail.
Double Garage - Up and over door. Power and lighting.
Door to:
Outside Front - Driveway with garden laid mainly to lawn and access to park caravan securely.
Otside Rear - Enclosed garden laid to lawn with access to garage side of property and garden shed, patio seating area.
Hallway - UPVC frosted double glazed window to front, double radiator, stairs, door to Storage cupboard, uPVC frosted double glazed window to side, door to:
Lounge - 4.39m x 3.40m (14'5" x 11'2") - UPVC double glazed window to front, double radiator.
Kitchen/Dining Room - 2.82m x 5.23m (9'3" x 17'2") - Fitted with a matching range of base and eye level units with worktop space over with underlighting, drawers, cornice trims and round edged worktops, stainless steel sink unit with mixer tap, built-in dishwasher, automatic washing machine, space for fridge/freezer, built-in range, five ring gas with extractor hood over, three uPVC double glazed windows to rear, ceramic tiled flooring, uPVC double glazed entrance double door to rear, uPVC double glazed frosted entrance door to side, door to:
Storage Cupboard - Storage cupboard, uPVC frosted double glazed window to side.
Bedroom 1 - 3.41m x 3.07m (11'2" x 10'1") - UPVC double glazed window to front, Storage cupboard, fitted with a range of wardrobes wardrobe(s) with full-length mirrored sliding door, hanging rail, shelving and overhead storage, double radiator, two sliding doors, door to:
Bedroom 3 - 1.93m x 2.13m (6'4" x 7'0") - UPVC double glazed window to front, radiator, door to:
Bedroom 2 - 3.73m x 3.18m (12'3" x 10'5") - UPVC double glazed window to rear, threeStorage cupboard, radiator, two double doors, door to:
Bathroom - Three piece suite comprising deep panelled bath, wash hand basin with base cupboard, storage under, mixer tap and ceramic tiling to all walls, shower with over and folding glass screen and low-level WC, uPVC frosted double glazed window to rear, heated towel rail.
Double Garage - Up and over door. Power and lighting.
Door to:
Outside Front - Driveway with garden laid mainly to lawn and access to park caravan securely.
Otside Rear - Enclosed garden laid to lawn with access to garage side of property and garden shed, patio seating area.
Houses For Sale Alexandra Road
Houses For Sale Oxford Road
Houses For Sale Austin's Lane
Houses For Sale Chorley New Road
Houses For Sale Crompton Road
Houses For Sale Bleasdale Close
Houses For Sale Melbury Drive
Houses For Sale Shaftesbury Close
Houses For Sale Ainscow Avenue
Houses For Sale Cambridge Road
Houses For Sale Oxford Road
Houses For Sale Austin's Lane
Houses For Sale Chorley New Road
Houses For Sale Crompton Road
Houses For Sale Bleasdale Close
Houses For Sale Melbury Drive
Houses For Sale Shaftesbury Close
Houses For Sale Ainscow Avenue
Houses For Sale Cambridge Road