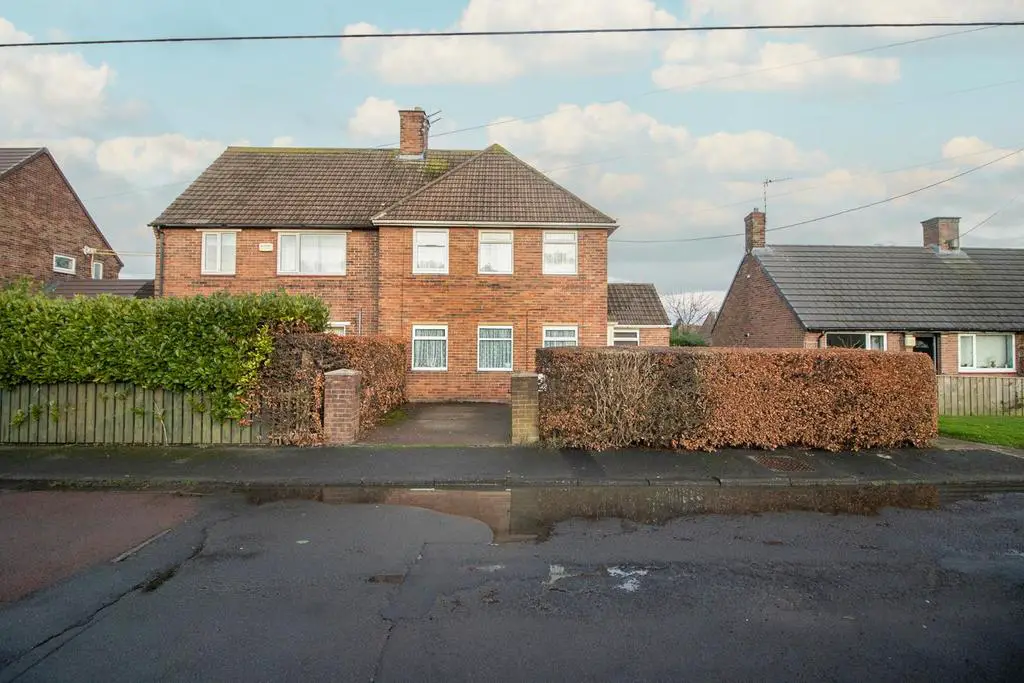
House For Sale £155,000
Signature North East is pleased to present this charming three-bedroom semi-detached home, situated in the picturesque village of Widdrington. The property boasts generously sized rooms, providing an ideal space for family living. The village offers excellent transport links to Morpeth, featuring a variety of convenient amenities, including eateries, shops, and leisure facilities. Additionally this is a no onward chain property.
Upon entering the home, you are greeted by a spacious entrance hallway. From here you encounter the first of two reception rooms, currently arranged as a living room. This well-proportioned space allows for versatile furnishing options and the room is further enhanced by a fireplace, imparting a cosy warmth. Progressing towards the rear of the home, you encounter the second reception room. This expansive area provides flexibility for your preferred furnishings and offers ample storage solutions. The room is bathed in natural light streaming through the double windows, providing picturesque views of the rear garden. Transitioning from the reception areas, you enter the kitchen, featuring generous storage facilitated by wall and base units, additionally the kitchen is equipped with an integrated oven.
Ascending to the first floor, you encounter a generously sized landing area that leads to both the bathroom and a separate WC. The bathroom features a bathtub, handheld shower, and sink. Continuing around the landing, you arrive at the first of three bedrooms. Upon entering the double bedroom, you find ample storage space and a room perfectly proportioned for your choice of furnishings. Moving to the master bedroom, natural light floods the room through the double windows overlooking the front of the home. Entering the final room in the home, currently arranged as an office space, serves as the third bedroom. It provides ample space for any of your desired furnishings.
Living Room - 3.58 x 3.57 (11'8" x 11'8") -
Lounge/Dining Room - 3.30 x 2.57 (10'9" x 8'5") -
Kitchen - 2.48 x 3.30 (8'1" x 10'9") -
Master Bedroom - 3.73 x 3.28 (12'2" x 10'9") -
Bedroom 2 - 2.75 x 2.81 (9'0" x 9'2") -
Bedroom 3 - 2.55 x 2.08 (8'4" x 6'9") -
Bathroom - 1.56 x 1.32 (5'1" x 4'3") -
Externally to the rear of the home finds a generous garden which boasts a an expansive lawn area and a patio which is perfect for alfresco dining. The garden is surrounded by mature hedges and shrubbery creating a private and tranquil environment. This home offers ample off street parking for 1 car via a driveway.
Upon entering the home, you are greeted by a spacious entrance hallway. From here you encounter the first of two reception rooms, currently arranged as a living room. This well-proportioned space allows for versatile furnishing options and the room is further enhanced by a fireplace, imparting a cosy warmth. Progressing towards the rear of the home, you encounter the second reception room. This expansive area provides flexibility for your preferred furnishings and offers ample storage solutions. The room is bathed in natural light streaming through the double windows, providing picturesque views of the rear garden. Transitioning from the reception areas, you enter the kitchen, featuring generous storage facilitated by wall and base units, additionally the kitchen is equipped with an integrated oven.
Ascending to the first floor, you encounter a generously sized landing area that leads to both the bathroom and a separate WC. The bathroom features a bathtub, handheld shower, and sink. Continuing around the landing, you arrive at the first of three bedrooms. Upon entering the double bedroom, you find ample storage space and a room perfectly proportioned for your choice of furnishings. Moving to the master bedroom, natural light floods the room through the double windows overlooking the front of the home. Entering the final room in the home, currently arranged as an office space, serves as the third bedroom. It provides ample space for any of your desired furnishings.
Living Room - 3.58 x 3.57 (11'8" x 11'8") -
Lounge/Dining Room - 3.30 x 2.57 (10'9" x 8'5") -
Kitchen - 2.48 x 3.30 (8'1" x 10'9") -
Master Bedroom - 3.73 x 3.28 (12'2" x 10'9") -
Bedroom 2 - 2.75 x 2.81 (9'0" x 9'2") -
Bedroom 3 - 2.55 x 2.08 (8'4" x 6'9") -
Bathroom - 1.56 x 1.32 (5'1" x 4'3") -
Externally to the rear of the home finds a generous garden which boasts a an expansive lawn area and a patio which is perfect for alfresco dining. The garden is surrounded by mature hedges and shrubbery creating a private and tranquil environment. This home offers ample off street parking for 1 car via a driveway.