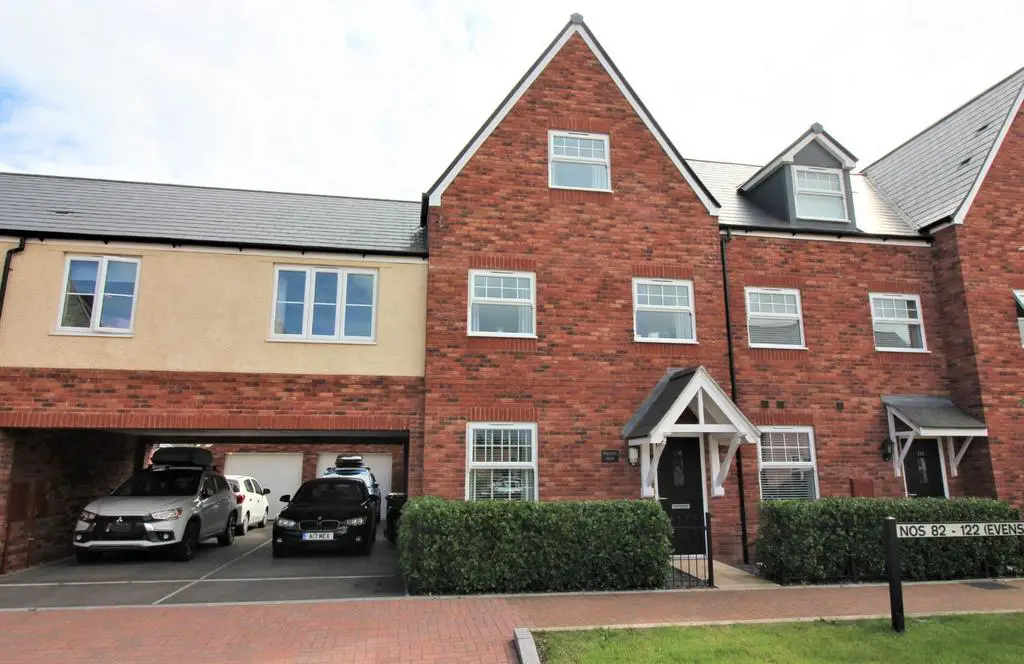
House For Sale £420,000
Hunters are delighted to present for sale this stunning 3 double bedroom town house. Comprising particularly bright, light and welcoming accommodation, the arrangement of this fabulous family home is not just extremely spacious, but also both flexible and versatile in nature. With the benefit of a host of highly desirable features to include a magnificent kitchen/diner, stunning master bedroom, generous garage and further sheltered parking for an additional 2/3 vehicles, we are keen to encourage early appointments to view this fabulous family home. PLEASE NOTE; The garden photos depicted are summer photos and don't represent the current winter condition.
Hunters are delighted to present for sale this stunning 3 double bedroom town house. Comprising particularly bright, light and welcoming accommodation, the arrangement of this fabulous family home is not just extremely spacious, but also both flexible and versatile in nature. With the benefit of a host of highly desirable features to include a magnificent kitchen/diner, stunning master bedroom, generous garage and further sheltered parking for an additional 2/3 vehicles, we are keen to encourage early appointments to view this fabulous family home. PLEASE NOTE; A lovely addition to this development is the country park that has recently opened, whilst the nearby shop is due for opening very soon!.
Entrance - Via security locking front door
Hallway - Staircase rising to first floor and radiator
Living Room - 5.45m x 3.58m - Upvc double glazed window to front, radiator and double doors opening through to;
Kitchen/Diner - 4.82m x 4.71m - Upvc double glazed French doors opening to rear garden with double glazed fixed pain windows to either side. Double glazed skylights. Extensive range of modern "high gloss" floor and wall units with contrasting work surfaces incorporating sink unit with mixer taps, integral fridge/freezer, plumbed for dishwasher, integral double oven and 4 ring halogen hob with extractor hood over. Cupboard housing concealed gas central heating boiler. Radiator
Utility Room - 1.80m x 1.63m - Range of floor and base units with work surfaces. Plumbed for washing machine
Cloakroom - W.C. wash hand basin and radiator
Landing - Door providing access to staircase that rises to second floor
Bathroom - Obscure Upvc double glazed window to rear. White suite comprising wash hand basin. W.C., panelled bath and separate tiled shower enclosure. Heated towel rail
Bedroom 2 - 4.72m x 3.26m - Upvc double glazed window to front, large built in cupboard and radiator
Bedroom 3 - 3.94m x 2.58m - Upvc double glazed window to rear, storage cupboard and radiator
Second Floor -
Master Bedroom - 6.87m x 3.62m - Upvc double glazed window to front. Extensive range of built in sliding mirror door wardrobes, \Cupboard housing hot water tank and radiator
En-Suite - Obscure Upvc double glazed window to rear. White W.C. wash hand basin and tiled shower enclosure. radiator
Rear Garden - Enclosed, private and level south facing plot laid to lawn with decked area, summer house and paved patio. door to garage, gate to parking at the side
Garage - Generous single garage with up and over door, power and light. Additional parking on the partially sheltered driveway for a further 2/3 vehicles
Hunters are delighted to present for sale this stunning 3 double bedroom town house. Comprising particularly bright, light and welcoming accommodation, the arrangement of this fabulous family home is not just extremely spacious, but also both flexible and versatile in nature. With the benefit of a host of highly desirable features to include a magnificent kitchen/diner, stunning master bedroom, generous garage and further sheltered parking for an additional 2/3 vehicles, we are keen to encourage early appointments to view this fabulous family home. PLEASE NOTE; A lovely addition to this development is the country park that has recently opened, whilst the nearby shop is due for opening very soon!.
Entrance - Via security locking front door
Hallway - Staircase rising to first floor and radiator
Living Room - 5.45m x 3.58m - Upvc double glazed window to front, radiator and double doors opening through to;
Kitchen/Diner - 4.82m x 4.71m - Upvc double glazed French doors opening to rear garden with double glazed fixed pain windows to either side. Double glazed skylights. Extensive range of modern "high gloss" floor and wall units with contrasting work surfaces incorporating sink unit with mixer taps, integral fridge/freezer, plumbed for dishwasher, integral double oven and 4 ring halogen hob with extractor hood over. Cupboard housing concealed gas central heating boiler. Radiator
Utility Room - 1.80m x 1.63m - Range of floor and base units with work surfaces. Plumbed for washing machine
Cloakroom - W.C. wash hand basin and radiator
Landing - Door providing access to staircase that rises to second floor
Bathroom - Obscure Upvc double glazed window to rear. White suite comprising wash hand basin. W.C., panelled bath and separate tiled shower enclosure. Heated towel rail
Bedroom 2 - 4.72m x 3.26m - Upvc double glazed window to front, large built in cupboard and radiator
Bedroom 3 - 3.94m x 2.58m - Upvc double glazed window to rear, storage cupboard and radiator
Second Floor -
Master Bedroom - 6.87m x 3.62m - Upvc double glazed window to front. Extensive range of built in sliding mirror door wardrobes, \Cupboard housing hot water tank and radiator
En-Suite - Obscure Upvc double glazed window to rear. White W.C. wash hand basin and tiled shower enclosure. radiator
Rear Garden - Enclosed, private and level south facing plot laid to lawn with decked area, summer house and paved patio. door to garage, gate to parking at the side
Garage - Generous single garage with up and over door, power and light. Additional parking on the partially sheltered driveway for a further 2/3 vehicles