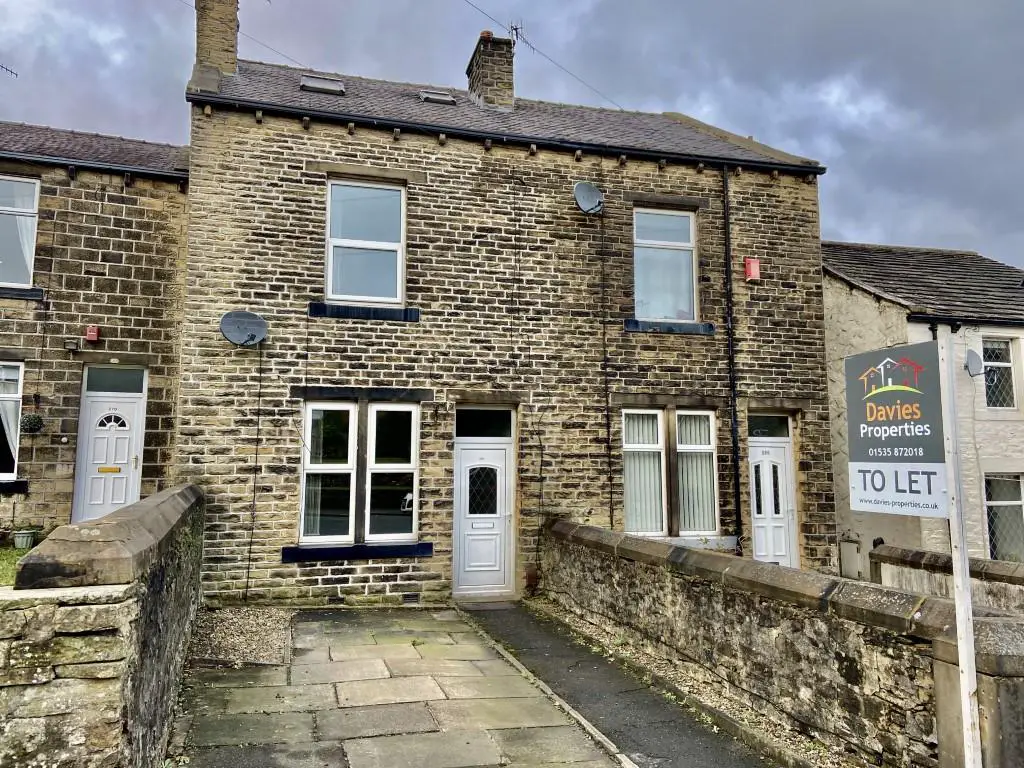
House For Rent £825
We are delighted to present this four bedroom family home in a popular residential location, close to local amenities and bus route into the town centre. The accommodation briefly comprises of lounge and dining kitchen to the ground floor, two bedrooms and the house bathroom to the first floor and a further two bedrooms on the second floor. The property benefits from uPVC double glazing and gas central heating and would suit a growing family. Call us today to book a viewing!
Ground Floor -
Lounge - 4.50m x 4.60m (into alcoves) (14'09" x 15'01" (int - With a uPVC double glazed entrance door and window to the front elevation, two central heating radiators and a living flame gas fire with marble inset and hearth complimented with a wooden surround.
Dining Kitchen - 3.86m x 3.48m (12'08" x 11'05") - With a range of matching wall & base units with work-surfaces over and tiling to the splash-backs, integrated single electric oven with gas hob over, stainless steel sink and plumbing for a washing machine. Tiled flooring and uPVC double glazed window to the rear elevation and uPVC entrance door leading out to the rear yard. Useful under-stairs storage area housing the boiler.
First Floor -
Landing - With a uPVC double glazed window to the rear elevation and a central heating radiator.
Bedroom One - 4.55m (into alcoves) x 4.39m (14'11" (into alcove - With a uPVC double glazed window to the front elevation and a central heating radiator. Also having a useful under-stairs storage area.
Bathroom - 3.66m x 1.22m (12'00" x 4'00") - With a white three-piece suite comprising of panelled bath with shower over, pedestal hand wash basin and W/C. A uPVC double glazed window to the rear elevation and a central heating radiator.
Bedroom Two - 2.72m x 1.78m (8'11" x 5'10") - With a uPVC double glazed window to the rear elevation and a central heating radiator.
Second Floor -
Landing - With a useful under-eaves storage cupboard and Velux window.
Bedroom Three - 4.70m (max) x 2.74m (with some restricted headroom - With a Velux window and a central heating radiator.
Bedroom Four - 3.25m (with some restricted headroom) x 2.41m (10' - With a Velux window and central heating radiator.
Exterior - There is a driveway to the front of the property, providing useful off-road parking and an enclosed yard to the rear.
Other Information - Bond: £951.00
Council Tax Band 'A'
No Smokers
Pets considered on a case by case basis.
The rent will increase to £855.00 PCM with a pet.
Ground Floor -
Lounge - 4.50m x 4.60m (into alcoves) (14'09" x 15'01" (int - With a uPVC double glazed entrance door and window to the front elevation, two central heating radiators and a living flame gas fire with marble inset and hearth complimented with a wooden surround.
Dining Kitchen - 3.86m x 3.48m (12'08" x 11'05") - With a range of matching wall & base units with work-surfaces over and tiling to the splash-backs, integrated single electric oven with gas hob over, stainless steel sink and plumbing for a washing machine. Tiled flooring and uPVC double glazed window to the rear elevation and uPVC entrance door leading out to the rear yard. Useful under-stairs storage area housing the boiler.
First Floor -
Landing - With a uPVC double glazed window to the rear elevation and a central heating radiator.
Bedroom One - 4.55m (into alcoves) x 4.39m (14'11" (into alcove - With a uPVC double glazed window to the front elevation and a central heating radiator. Also having a useful under-stairs storage area.
Bathroom - 3.66m x 1.22m (12'00" x 4'00") - With a white three-piece suite comprising of panelled bath with shower over, pedestal hand wash basin and W/C. A uPVC double glazed window to the rear elevation and a central heating radiator.
Bedroom Two - 2.72m x 1.78m (8'11" x 5'10") - With a uPVC double glazed window to the rear elevation and a central heating radiator.
Second Floor -
Landing - With a useful under-eaves storage cupboard and Velux window.
Bedroom Three - 4.70m (max) x 2.74m (with some restricted headroom - With a Velux window and a central heating radiator.
Bedroom Four - 3.25m (with some restricted headroom) x 2.41m (10' - With a Velux window and central heating radiator.
Exterior - There is a driveway to the front of the property, providing useful off-road parking and an enclosed yard to the rear.
Other Information - Bond: £951.00
Council Tax Band 'A'
No Smokers
Pets considered on a case by case basis.
The rent will increase to £855.00 PCM with a pet.