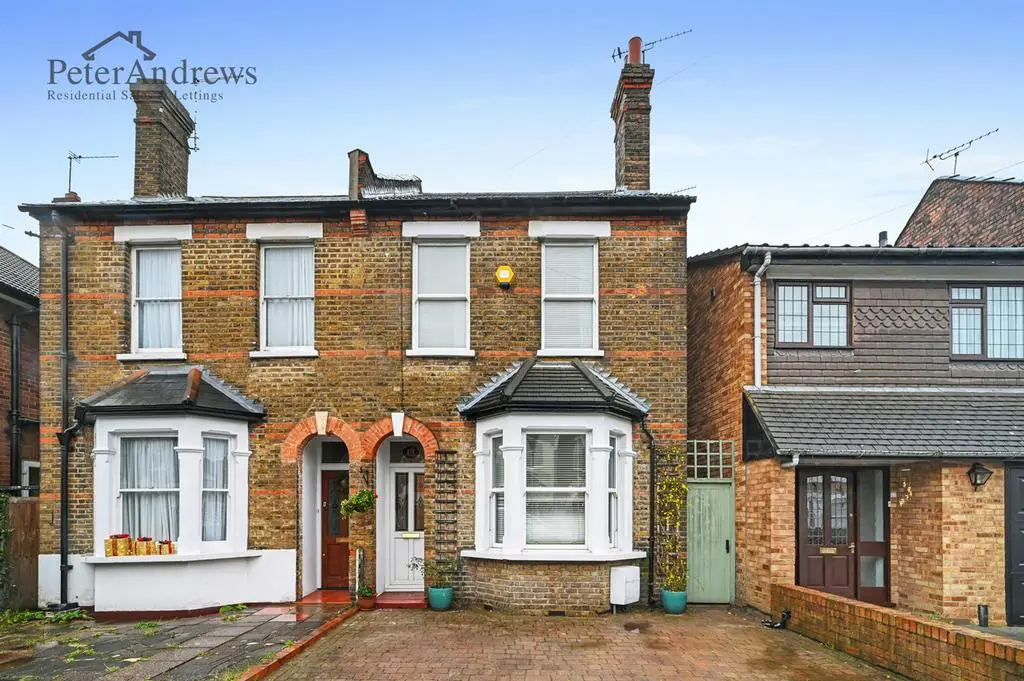
House For Rent £2,500
This Fine Victorian home will be available for occupation from March 2024. Offering three bedrooms, two reception rooms and a large kitchen breakfast room the property is in excellent modern condition throughout offering many fine features and therefore the present owner is looking for a professional couple to care and look after the property for a minimum of 2/3 years due to work commitments overseas.
Situated in a prime location in the Churchend ward of South Woodford which offers many well respected and sought after schools both infant, primary and secondary (subject to catchment areas). There is also a good selection of private schools and nurseries in the locality.
The property is within walking distance of George Lane's many local shops, including Waitrose, Sainsburys & Marks & Spencer's supermarkets. The lane also offers a great variety of popular restaurants, bars, pubs and Odeon cinema.
It is also well worth noting that the property is within a few minutes drive to the A406, M11 & M25 major roadways and a short drive to Epping forest.
If you are looking for something special and the above timescales suit your personal requirements then please call us[use Contact Agent Button] and we can arrange an appointment to view the property.
Lounge - 3.872 x3.539 (12'8" x11'7") - Bay double glazed window, radiator, power points & open fire.
Sitting Room - 4.530 x 4.276 (14'10" x 14'0") - Double glazed door to garden, radiator, power points and stairs to first floor.
Kitchen Breakfast Room - 6.468 x 2.668 (21'2" x 8'9") - Full range of kitchen units incorporating integrated oven, hob, fridge, freezer, freestanding washing machine & dish washer. dining area with double doors to garden and two flank windows.
First Floor Landing -
Bedroom One - 4.300 x3.357 (14'1" x11'0") - Two windows to front aspect, power points feature fire place, built-in cupboards, radiator & fitted carpe.
Bathroom - 2.826 x 1.432 (9'3" x 4'8") - White suite comprising bath with shower screen, WC, wash hand basin, tiled walls and floor. Heated towel rail/radiator & window to flank.
Guest Bedroom - 2.846 x 2.701 (9'4" x 8'10") - Window to rear, fitted carpet, radiator and power points
Bedroom Three/Study - 3.638 x 2.692 (11'11" x 8'9") - Window overlooking rear garden, fitted carpet & power points
Rear Garden - Patio area, lawn area with flower beds, raised decking patio are and timber garden shed to rear. Side access.
Situated in a prime location in the Churchend ward of South Woodford which offers many well respected and sought after schools both infant, primary and secondary (subject to catchment areas). There is also a good selection of private schools and nurseries in the locality.
The property is within walking distance of George Lane's many local shops, including Waitrose, Sainsburys & Marks & Spencer's supermarkets. The lane also offers a great variety of popular restaurants, bars, pubs and Odeon cinema.
It is also well worth noting that the property is within a few minutes drive to the A406, M11 & M25 major roadways and a short drive to Epping forest.
If you are looking for something special and the above timescales suit your personal requirements then please call us[use Contact Agent Button] and we can arrange an appointment to view the property.
Lounge - 3.872 x3.539 (12'8" x11'7") - Bay double glazed window, radiator, power points & open fire.
Sitting Room - 4.530 x 4.276 (14'10" x 14'0") - Double glazed door to garden, radiator, power points and stairs to first floor.
Kitchen Breakfast Room - 6.468 x 2.668 (21'2" x 8'9") - Full range of kitchen units incorporating integrated oven, hob, fridge, freezer, freestanding washing machine & dish washer. dining area with double doors to garden and two flank windows.
First Floor Landing -
Bedroom One - 4.300 x3.357 (14'1" x11'0") - Two windows to front aspect, power points feature fire place, built-in cupboards, radiator & fitted carpe.
Bathroom - 2.826 x 1.432 (9'3" x 4'8") - White suite comprising bath with shower screen, WC, wash hand basin, tiled walls and floor. Heated towel rail/radiator & window to flank.
Guest Bedroom - 2.846 x 2.701 (9'4" x 8'10") - Window to rear, fitted carpet, radiator and power points
Bedroom Three/Study - 3.638 x 2.692 (11'11" x 8'9") - Window overlooking rear garden, fitted carpet & power points
Rear Garden - Patio area, lawn area with flower beds, raised decking patio are and timber garden shed to rear. Side access.