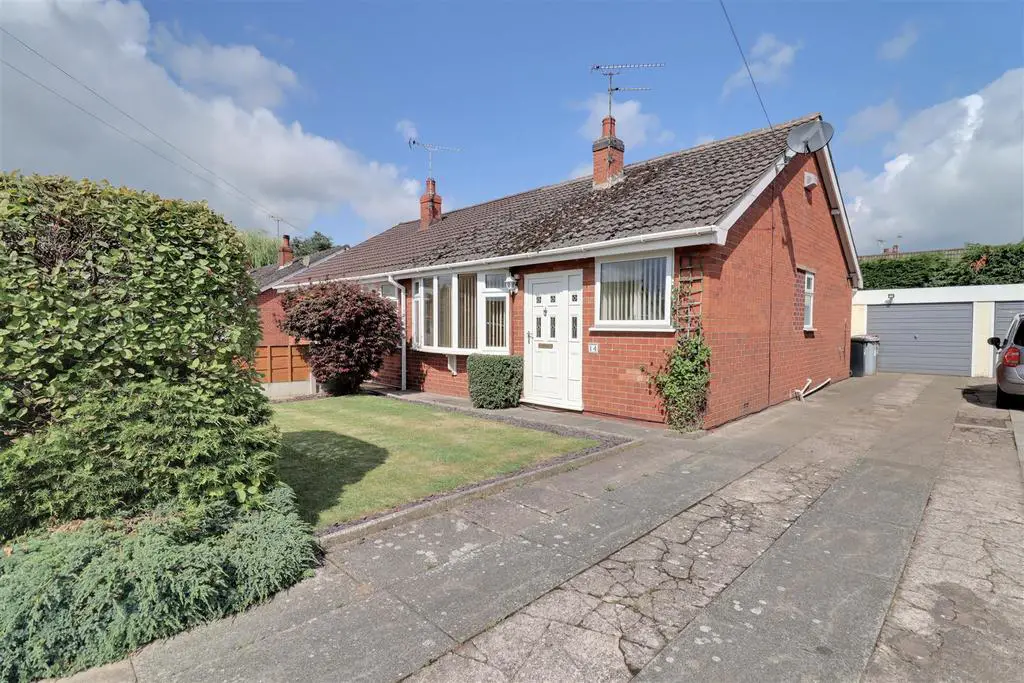
House For Sale £165,000
What a delightful semi, tucked nicely within a cul-de-sac of similar style homes, we here at Stephenson Browne are pleased to bring it to the market with no buying chain involved. The property stands proudly behind a beautifully landscaped garden with a long driveway which extends the length of the property providing invaluable parking leading to the garage. To the rear the garden has been designed for ease of maintenance and enjoys a high degree of privacy providing an ideal area for sitting out during the summer months. Addison Close is situated in the heart of Wistaston and is well placed for access to the centres of both Crewe and Nantwich which offer extensive shopping and leisure facilities. There are shops for day to day needs on nearby Nantwich Road and a very handy 'Tesco Express' located within easy reach. Many of the town's major employers are in close proximity, as are highly regarded schools for all ages. The accommodation has a gas central heating system and majority double glazing and includes an entrance hall, good sized lounge diner, kitchen, great size conservatory, two bedrooms and shower room. This home is sure to go quick and an early viewing is highly recommended.
Entrance - Double glazed door with matching glass panel. Built in meter cupboards.
Lounge - 4.806m x 3.326m maximum (15'9" x 10'10" maximum) - Double glazed bow window to the front. Wiring for wall lights. Radiator. Coving to ceiling. Feature fire surround housing a coal effect gas fire as fitted. Radiator.
Inner Hall - Access to loft space.
Kitchen - 3.155m x 2.403m (10'4" x 7'10") - Single glazed window and double glazed door to the conservatory. Range of fitted units comprising a single drainer sink unit with work surfaces adjacent. Base units under with cupboards and drawers. Wall mounted cabinets over. Built in gas hob and space for an oven. Plumbing for a washing machine. Glass fronted display unit and corner shelving. Feature pine panel ceiling. Complementary tiling.
Conservatory - 5.159m x 2.443m (16'11" x 8'0") - Double glazed windows and door to the side. Vaulted ceiling. Radiator.
Bedroom One - 3.326m x 2.975m (10'10" x 9'9") - Single glazed window. Wiring for wall lights. Range of fitted wardrobes providing ample storage. Coving to ceiling.
Bedroom Two - 3.036m x 2.819m narrowing to 1.476m (9'11" x 9'2" - Double glazed window. Radiator.
Shower Room - Modesty double glazed window. Pine panel ceiling. Suite comprising a shower enclosure with wall mounted shower as fitted. Pedestal wash hand basin. Low level W.C. Heated towel rail. Complementary tiling.
Externally - The property stands within lovely landscaped gardens which have been designed for ease of maintenance providing superb outdoor space. To the rear the garden is secluded and will provide an ideal area for sitting out during the summer months.
Garage - Up and over door. Personal door to the garden.
Tenure - We understand from the vendor that the property is freehold. We would however recommend that your solicitor check the tenure prior to exchange of contracts.
Need To Sell? - For a FREE valuation please call or e-mail and we will be happy to assist.
Council Tax - Band B
Entrance - Double glazed door with matching glass panel. Built in meter cupboards.
Lounge - 4.806m x 3.326m maximum (15'9" x 10'10" maximum) - Double glazed bow window to the front. Wiring for wall lights. Radiator. Coving to ceiling. Feature fire surround housing a coal effect gas fire as fitted. Radiator.
Inner Hall - Access to loft space.
Kitchen - 3.155m x 2.403m (10'4" x 7'10") - Single glazed window and double glazed door to the conservatory. Range of fitted units comprising a single drainer sink unit with work surfaces adjacent. Base units under with cupboards and drawers. Wall mounted cabinets over. Built in gas hob and space for an oven. Plumbing for a washing machine. Glass fronted display unit and corner shelving. Feature pine panel ceiling. Complementary tiling.
Conservatory - 5.159m x 2.443m (16'11" x 8'0") - Double glazed windows and door to the side. Vaulted ceiling. Radiator.
Bedroom One - 3.326m x 2.975m (10'10" x 9'9") - Single glazed window. Wiring for wall lights. Range of fitted wardrobes providing ample storage. Coving to ceiling.
Bedroom Two - 3.036m x 2.819m narrowing to 1.476m (9'11" x 9'2" - Double glazed window. Radiator.
Shower Room - Modesty double glazed window. Pine panel ceiling. Suite comprising a shower enclosure with wall mounted shower as fitted. Pedestal wash hand basin. Low level W.C. Heated towel rail. Complementary tiling.
Externally - The property stands within lovely landscaped gardens which have been designed for ease of maintenance providing superb outdoor space. To the rear the garden is secluded and will provide an ideal area for sitting out during the summer months.
Garage - Up and over door. Personal door to the garden.
Tenure - We understand from the vendor that the property is freehold. We would however recommend that your solicitor check the tenure prior to exchange of contracts.
Need To Sell? - For a FREE valuation please call or e-mail and we will be happy to assist.
Council Tax - Band B
Houses For Sale Carroll Drive
Houses For Sale Nessina Grove
Houses For Sale Milne Close
Houses For Sale Addison Close
Houses For Sale Milton Drive
Houses For Sale Prior Close
Houses For Sale Beaumont Close
Houses For Sale Shelley Drive
Houses For Sale Swift Close
Houses For Sale Byron Way
Houses For Sale Lydgate Close
Houses For Sale Lear Drive
Houses For Sale Nessina Grove
Houses For Sale Milne Close
Houses For Sale Addison Close
Houses For Sale Milton Drive
Houses For Sale Prior Close
Houses For Sale Beaumont Close
Houses For Sale Shelley Drive
Houses For Sale Swift Close
Houses For Sale Byron Way
Houses For Sale Lydgate Close
Houses For Sale Lear Drive